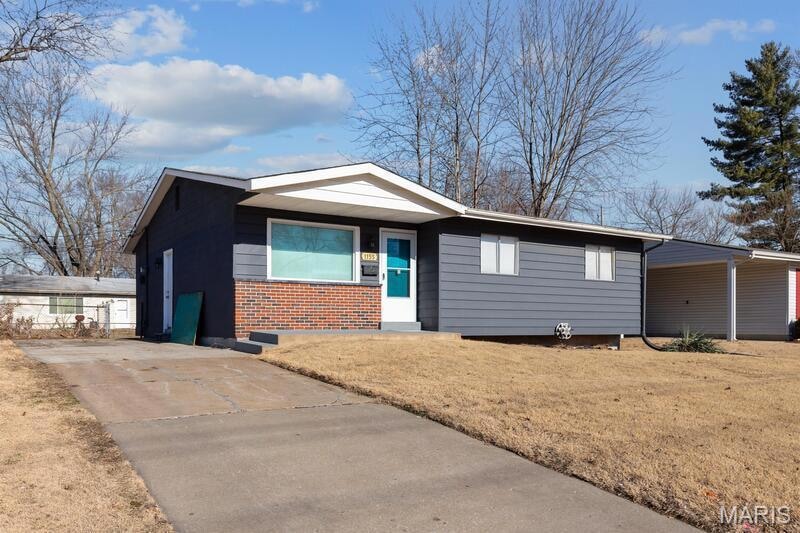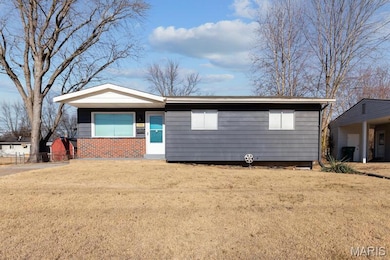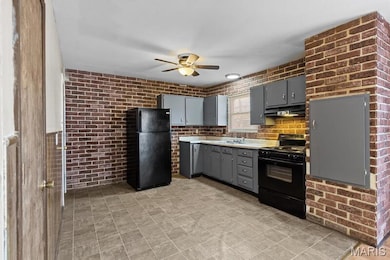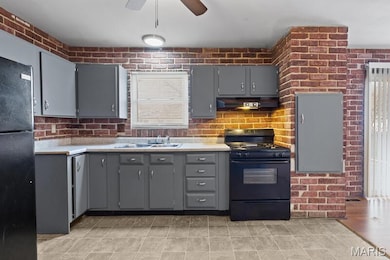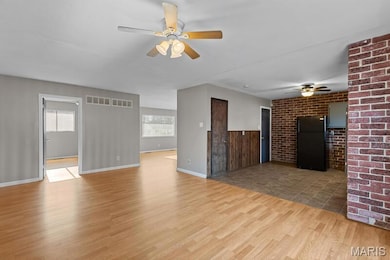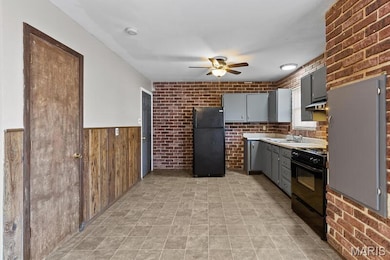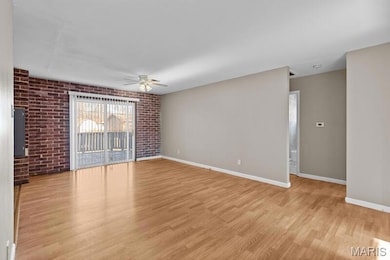1155 Mullanphy Rd Florissant, MO 63031
Estimated payment $1,036/month
Total Views
51,951
3
Beds
2
Baths
1,188
Sq Ft
$135
Price per Sq Ft
Highlights
- Ranch Style House
- Eat-In Kitchen
- Forced Air Heating and Cooling System
About This Home
Welcome to an excellent investment opportunity in the heart of Florissant. This 3-bedroom, 2 -full bathrooms, with 1,188 sq ft of living space. Don't miss out on this fantastic opportunity to add a cash-flowing property to your portfolio. A cozy yet spacious home with a thoughtful layout. Enjoy modern living with recent upgrades. The generously sized eat-in kitchen is a standout feature, offering ample space for culinary endeavors. Tenant in Place: The property is currently rented, providing an immediate income stream.
Home Details
Home Type
- Single Family
Est. Annual Taxes
- $2,333
Year Built
- Built in 1965
Lot Details
- 7,523 Sq Ft Lot
- Lot Dimensions are 76x104x76x104
Parking
- Off-Street Parking
Home Design
- Ranch Style House
- Traditional Architecture
- Aluminum Siding
- Vinyl Siding
Interior Spaces
- 1,188 Sq Ft Home
- Partially Finished Basement
- Basement Fills Entire Space Under The House
Kitchen
- Eat-In Kitchen
- Gas Oven
- Gas Range
- Microwave
Bedrooms and Bathrooms
- 3 Bedrooms
- 2 Full Bathrooms
Schools
- Mccurdy Elem. Elementary School
- Northwest Middle School
- Hazelwood West High School
Utilities
- Forced Air Heating and Cooling System
- Heating System Uses Natural Gas
- Gas Water Heater
Listing and Financial Details
- Assessor Parcel Number 07K-61-1342
Map
Create a Home Valuation Report for This Property
The Home Valuation Report is an in-depth analysis detailing your home's value as well as a comparison with similar homes in the area
Home Values in the Area
Average Home Value in this Area
Tax History
| Year | Tax Paid | Tax Assessment Tax Assessment Total Assessment is a certain percentage of the fair market value that is determined by local assessors to be the total taxable value of land and additions on the property. | Land | Improvement |
|---|---|---|---|---|
| 2025 | $2,336 | $28,960 | $4,640 | $24,320 |
| 2024 | $2,336 | $26,070 | $3,100 | $22,970 |
| 2023 | $2,333 | $26,070 | $3,100 | $22,970 |
| 2022 | $2,135 | $21,260 | $3,100 | $18,160 |
| 2021 | $2,080 | $21,260 | $3,100 | $18,160 |
| 2020 | $1,954 | $18,780 | $3,100 | $15,680 |
| 2019 | $1,924 | $18,780 | $3,100 | $15,680 |
| 2018 | $1,613 | $14,440 | $2,810 | $11,630 |
| 2017 | $1,611 | $14,440 | $2,810 | $11,630 |
| 2016 | $1,551 | $13,700 | $2,050 | $11,650 |
| 2015 | $1,518 | $13,700 | $2,050 | $11,650 |
| 2014 | $1,568 | $14,590 | $3,020 | $11,570 |
Source: Public Records
Property History
| Date | Event | Price | List to Sale | Price per Sq Ft |
|---|---|---|---|---|
| 01/05/2025 01/05/25 | For Sale | $160,000 | 0.0% | $135 / Sq Ft |
| 12/20/2024 12/20/24 | Off Market | -- | -- | -- |
| 07/14/2024 07/14/24 | For Sale | $160,000 | 0.0% | $135 / Sq Ft |
| 07/09/2024 07/09/24 | Pending | -- | -- | -- |
| 06/21/2024 06/21/24 | For Sale | $160,000 | -- | $135 / Sq Ft |
Source: MARIS MLS
Purchase History
| Date | Type | Sale Price | Title Company |
|---|---|---|---|
| Quit Claim Deed | $48,500 | None Available | |
| Special Warranty Deed | $33,853 | None Available | |
| Special Warranty Deed | $125,969 | None Available | |
| Trustee Deed | $144,247 | None Available | |
| Interfamily Deed Transfer | -- | -- |
Source: Public Records
Mortgage History
| Date | Status | Loan Amount | Loan Type |
|---|---|---|---|
| Previous Owner | $93,100 | Purchase Money Mortgage |
Source: Public Records
Source: MARIS MLS
MLS Number: MIS24039516
APN: 07K-61-1342
Nearby Homes
- 1120 Bluebird Dr
- 1655 Fenmore Dr
- 1150 Verlene Dr
- 890 Tyson Dr
- 1395 Bluebird Dr
- 735 Crowder Dr
- 715 Tyson Dr
- 685 Mullanphy Rd
- 1370 Madison Ln
- 125 Sally Dr
- 2186 Aristocrat Dr
- 130 Ruth Dr
- 200 Francisca Dr
- 1540 Angelus Dr
- 1290 Jackson Ln
- 2255 Collier Dr
- 515 Myrtle Dr
- 1700 Patterson Rd
- 40 Sally Dr
- 22 Mcnulty Dr
- 1240 Mullanphy Ln
- 1655 Fenmore Dr
- 29 Mary Ann Ct
- 800 Tyson Dr
- 1083 Kinderling Ln
- 915 Lindsay Ln
- 665 Mark Twain Dr
- 210 Francisca Dr
- 1143 Charbonier Rd
- 1615 Central Pkwy
- 1830 Jenkee Ave
- 2014 Mantilla Ln
- 710 Lexington Park
- 1160 Spruce Dr
- 1080 N Park Ln
- 1661 Cobblestone Creek Dr
- 530 Bardot Dr
- 455 Moule Dr
- 405 Albert Dr
- 715 Thompson Dr Unit 715A
