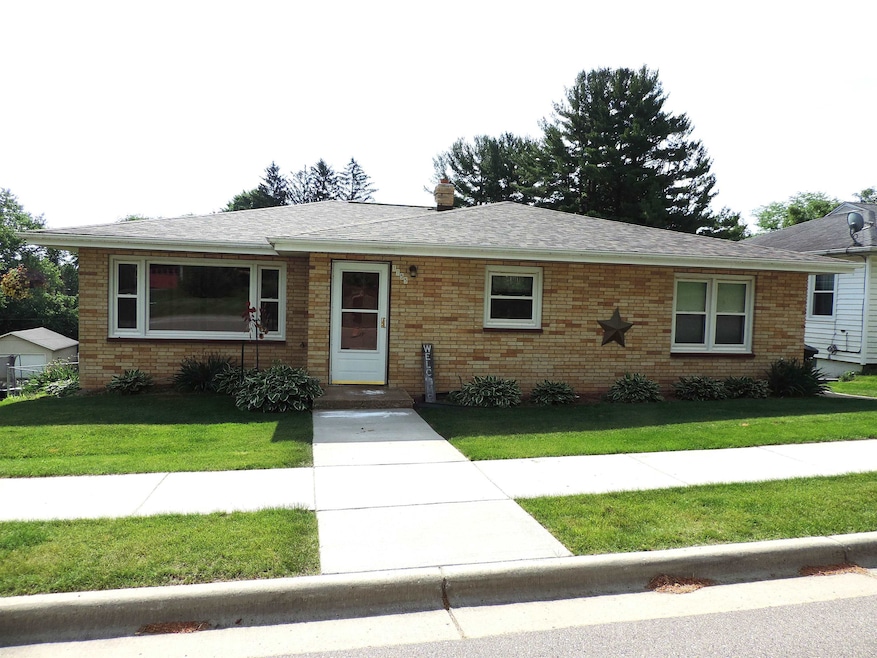
Estimated payment $1,976/month
Highlights
- Ranch Style House
- Fenced Yard
- Patio
- Wood Flooring
- Forced Air Cooling System
- Bathroom on Main Level
About This Home
Well maintained four bedroom home located in the quiet village of Plain. On the main level you will find three bedrooms, first floor laundry, and an open kitchen/dining room just off the living room. On the lower level there is a spacious Rec Room, bedroom, full bath, workshop, and walk out access to the patio and fenced in back yard. This property also includes the lot across the alley which provides many options. Call today for your private showing!
Listing Agent
Driftless Area LLC Brokerage Phone: 608-588-5700 License #53692-90 Listed on: 06/23/2025
Home Details
Home Type
- Single Family
Est. Annual Taxes
- $3,020
Year Built
- Built in 1960
Lot Details
- 7,405 Sq Ft Lot
- Fenced Yard
Home Design
- Ranch Style House
- Brick Exterior Construction
Interior Spaces
- Wood Flooring
Kitchen
- Oven or Range
- Dishwasher
Bedrooms and Bathrooms
- 4 Bedrooms
- Bathroom on Main Level
- Shower Only
Partially Finished Basement
- Walk-Out Basement
- Basement Fills Entire Space Under The House
- Garage Access
- Block Basement Construction
Parking
- 1 Car Garage
- Heated Garage
- Tuck Under Garage
- Alley Access
- Garage Door Opener
- Driveway Level
Outdoor Features
- Patio
Schools
- River Valley Elementary And Middle School
- River Valley High School
Utilities
- Forced Air Cooling System
- Multiple Heating Units
- Water Softener
- High Speed Internet
Map
Home Values in the Area
Average Home Value in this Area
Tax History
| Year | Tax Paid | Tax Assessment Tax Assessment Total Assessment is a certain percentage of the fair market value that is determined by local assessors to be the total taxable value of land and additions on the property. | Land | Improvement |
|---|---|---|---|---|
| 2024 | $3,020 | $124,900 | $17,400 | $107,500 |
| 2023 | $3,007 | $124,900 | $17,400 | $107,500 |
| 2022 | $3,046 | $124,900 | $17,400 | $107,500 |
| 2021 | $2,918 | $124,900 | $17,400 | $107,500 |
| 2020 | $2,886 | $124,900 | $17,400 | $107,500 |
| 2019 | $2,813 | $124,900 | $17,400 | $107,500 |
| 2018 | $2,551 | $124,900 | $17,400 | $107,500 |
| 2017 | $2,612 | $124,900 | $17,400 | $107,500 |
| 2016 | $2,619 | $124,900 | $17,400 | $107,500 |
| 2015 | $2,648 | $123,700 | $17,400 | $106,300 |
| 2014 | -- | $123,700 | $17,400 | $106,300 |
Property History
| Date | Event | Price | Change | Sq Ft Price |
|---|---|---|---|---|
| 08/07/2025 08/07/25 | Price Changed | $315,000 | -4.3% | $165 / Sq Ft |
| 07/21/2025 07/21/25 | Price Changed | $329,000 | -1.8% | $172 / Sq Ft |
| 06/23/2025 06/23/25 | For Sale | $335,000 | -- | $175 / Sq Ft |
Purchase History
| Date | Type | Sale Price | Title Company |
|---|---|---|---|
| Warranty Deed | $122,000 | None Available | |
| Warranty Deed | $120,000 | None Available |
Mortgage History
| Date | Status | Loan Amount | Loan Type |
|---|---|---|---|
| Open | $943,300 | New Conventional | |
| Closed | $128,000 | New Conventional | |
| Closed | $122,300 | New Conventional | |
| Previous Owner | $118,500 | New Conventional | |
| Previous Owner | $122,400 | New Conventional | |
| Previous Owner | $30,000 | Credit Line Revolving |
Similar Homes in Plain, WI
Source: South Central Wisconsin Multiple Listing Service
MLS Number: 2002764
APN: 171-0113-00000
- 1180 Clover St
- 1175 Cherry St
- 1020 Liegel Ave
- 1070 Main St
- 985 Fairway Cir
- 1545 Honey Creek Dr
- 910 Willow St
- 1875 Crestwood Dr
- L14 Wildwood Dr
- S10284 Dead End Rd
- S9484 Wisconsin 23
- Paulus Rd
- 65.61 ac Paulus Rd
- S10970 Butternut Rd
- E5182 County Road Wc
- 4.07 Ac Little Bear Rd
- E4377 Dawn Rd
- 112+/- Ac - L3 County Rd N
- L2 County Rd N
- 33940 County Rd N Unit L1
- 1455 Plainview Rd
- 35 Brodhead St
- 217 Ash St Unit 217 Ash Sauk City
- 1028 Bindl Dr
- 701 K St
- 710 S Preston Ave
- 2560 E Main St Unit 2
- 2560 E Main St Unit 3
- 1820 Huntington Park Dr
- 647 N Walnut St
- 29490 Hawkins Creek Rd
- 1703 Cottontail Ln
- 1200 Silver Dr
- 1101 Silver Dr
- 915 Ellis Ave
- 201 1st Ave
- 1850 W Pine St
- 1440-1450 Peterson Dr
- 1300 Main St
- 2156 Hillebrand Dr






