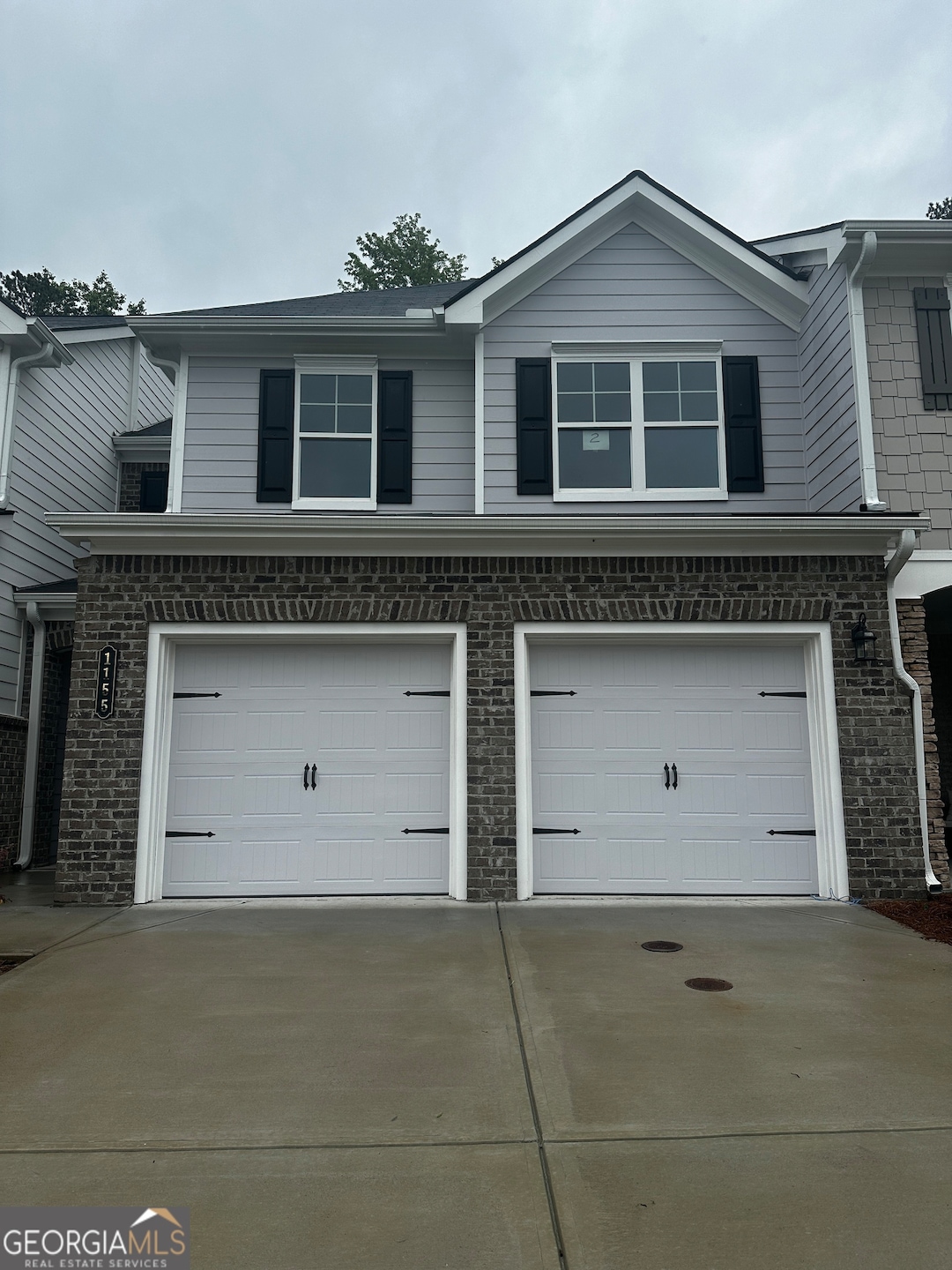
$325,000
- 3 Beds
- 2.5 Baths
- 1,758 Sq Ft
- 7324 Rockhouse Rd
- Austell, GA
Stylish Renovation in Prime Cobb County Location This fully renovated 3-bedroom, 2-bath townhome offers modern comfort and unbeatable convenience. Step inside to an open-concept living area filled with natural light and upgraded with durable luxury vinyl plank flooring throughout. The brand-new kitchen shines with quartz countertops, all-new stainless steel appliances, and fresh paint throughout
Patrick Stone eXp Realty
