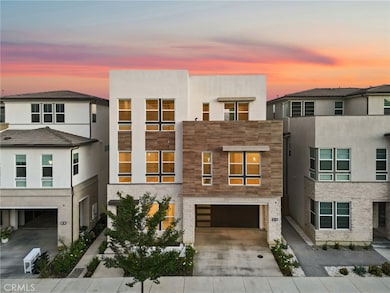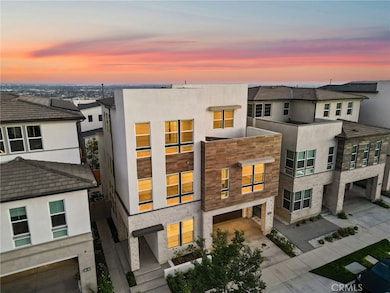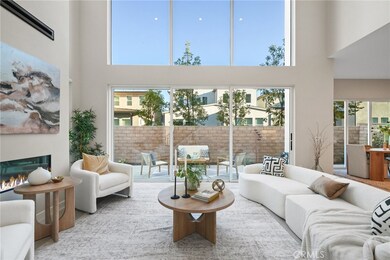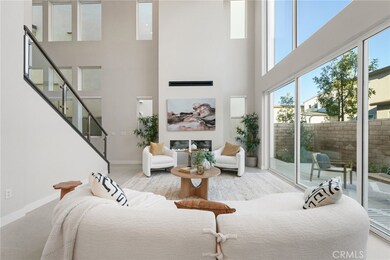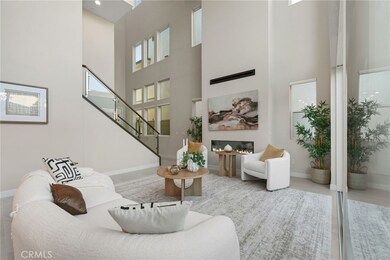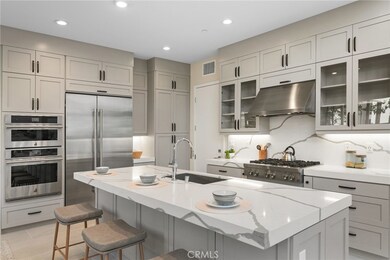1155 Poppy Ct Montebello, CA 90640
Highlights
- Fitness Center
- Heated Spa
- City Lights View
- Gated with Attendant
- Primary Bedroom Suite
- Open Floorplan
About This Home
Welcome to this exquisite home in the prestigious 24/7 gate attended community of Metro Heights. Designed with style and sophistication in mind, no expense was spared on its full array of upgrades. The living room glows with natural light through oversized windows, while the chef’s kitchen impresses with extended cabinetry and top of the line appliances. Premium tile flooring, sleek glass stair rails, and rich real wood floors add warmth and elegance throughout. Smart home technology and fully paid solar panels complete the modern luxury experience. Metro Heights offers world class amenities including two sparkling swimming pools, relaxing jaccuzi's, a clubhouse with meeting rooms, a state of the art gym, pool and ping pong tables, scenic parks and more. This home is the perfect blend of elegance, comfort, and resort style living.
Listing Agent
T.N.G. Real Estate Consultants Brokerage Phone: 626-533-6462 License #01833157 Listed on: 11/26/2025

Co-Listing Agent
T.N.G. Real Estate Consultants Brokerage Phone: 626-533-6462 License #01894938
Condo Details
Home Type
- Condominium
Est. Annual Taxes
- $14,134
Year Built
- Built in 2023
Lot Details
- No Common Walls
- Northwest Facing Home
- Fenced
- New Fence
- Density is up to 1 Unit/Acre
HOA Fees
- $291 Monthly HOA Fees
Parking
- 2 Car Direct Access Garage
- Driveway
- On-Street Parking
Property Views
- City Lights
- Mountain
Home Design
- Contemporary Architecture
- Entry on the 1st floor
- Turnkey
- Fire Rated Drywall
Interior Spaces
- 2,975 Sq Ft Home
- 3-Story Property
- Open Floorplan
- Dual Staircase
- Built-In Features
- High Ceiling
- Recessed Lighting
- Double Pane Windows
- Blinds
- Family Room Off Kitchen
- Living Room with Fireplace
- Dining Room
- Loft
Kitchen
- Open to Family Room
- Six Burner Stove
- Built-In Range
- Microwave
- Dishwasher
- Kitchen Island
- Quartz Countertops
Flooring
- Carpet
- Tile
Bedrooms and Bathrooms
- 5 Bedrooms | 1 Main Level Bedroom
- Primary Bedroom Suite
- Walk-In Closet
- Upgraded Bathroom
- Maid or Guest Quarters
- 5 Full Bathrooms
- Quartz Bathroom Countertops
- Dual Vanity Sinks in Primary Bathroom
- Bathtub with Shower
- Walk-in Shower
- Exhaust Fan In Bathroom
- Closet In Bathroom
Laundry
- Laundry Room
- Dryer
- Washer
Pool
- Heated Spa
- Saltwater Pool
Outdoor Features
- Balcony
- Patio
- Exterior Lighting
- Rain Gutters
Utilities
- Forced Air Zoned Heating and Cooling System
- 220 Volts in Garage
- Natural Gas Connected
- Tankless Water Heater
- Cable TV Available
Additional Features
- Doors swing in
- Suburban Location
Listing and Financial Details
- Security Deposit $8,000
- Rent includes association dues, pool
- 12-Month Minimum Lease Term
- Available 12/1/25
- Tax Lot 54
- Tax Tract Number 82724
- Assessor Parcel Number 5271024159
Community Details
Overview
- 1,200 Units
- Metro Heights Association, Phone Number (888) 399-9430
- Crummack Huseby HOA
Amenities
- Community Barbecue Grill
- Clubhouse
Recreation
- Fitness Center
- Community Pool
- Community Spa
- Park
- Hiking Trails
Security
- Gated with Attendant
Map
Source: California Regional Multiple Listing Service (CRMLS)
MLS Number: TR25266581
APN: 5271-024-159
- 478 Sycamore Dr W
- 1198 Poppy Ct
- 48 Primrose Ct
- Spectrum Plan at Metro Heights - Viewpoint
- 55 Remy Ln
- 15 Remy Ln
- Apex Plan at Metro Heights - Viewpoint
- 105 Remy Ln
- 25 Remy Ln
- 1888 Hollyleaf Terrace
- 1004 N Las Flores Ave
- 448 Marlow Ln
- 555 Canterbury Way
- 258 Sage Way
- 418 Marlow Ln
- 565 Canterbury Way
- 58 Remy Ln
- 108 Verbena Way
- 288 Sage Way
- 211 Peacock Ln
- 745 Alder Way
- 1620 Neil Armstrong St
- 501-525 N 4th St
- 630 Howard Ave
- 504 Jay Ct
- 420 N 7th St
- 420 Bradley Ave
- 1305 Masser Place Unit 3
- 8615 Beverly Blvd Unit 28
- 1415 San Gabriel Blvd
- 8524 Arma St Unit 2
- 215 N 7th St
- 7830 Alpaca St
- 125 N Montebello Blvd
- 3823 2 Walnut Grove
- 4159 Rosemead Blvd Unit A
- 140 E Whittier Blvd
- 4200 Rosemead Blvd
- 237 N Park Ave
- 4317 Rosemead Blvd

