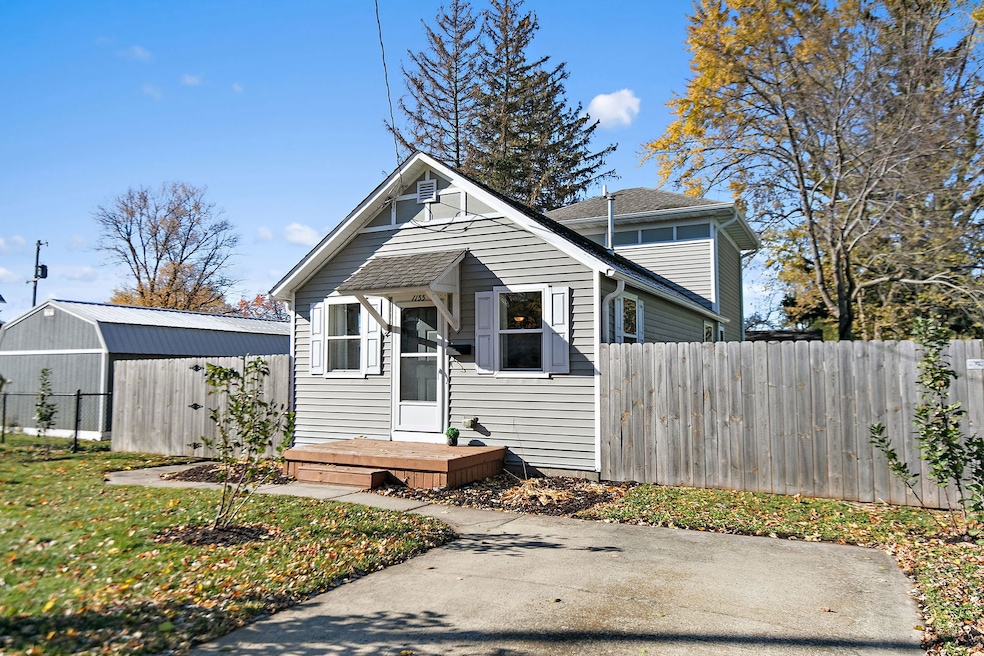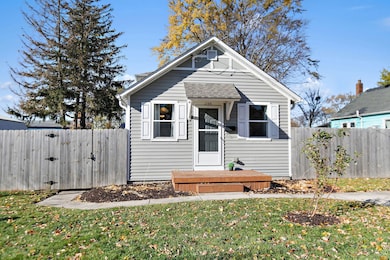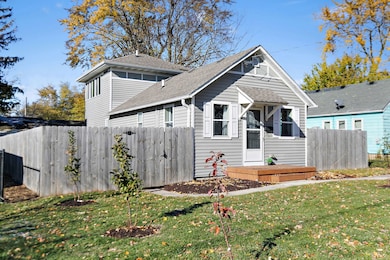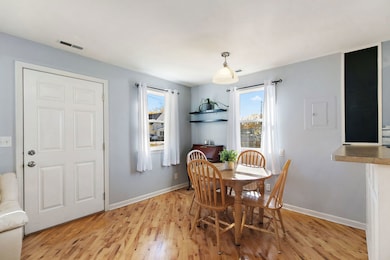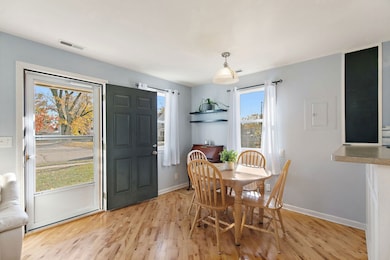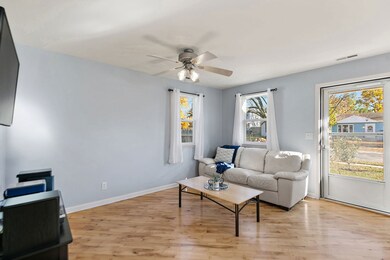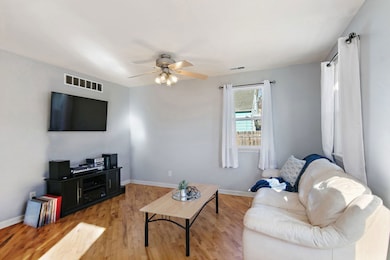1155 S 5th St Dekalb, IL 60115
Estimated payment $1,405/month
Highlights
- Deck
- Main Floor Bedroom
- Bathroom on Main Level
- Wood Flooring
- Laundry Room
- Shed
About This Home
OFFER VERBALLY ACCEPTED; PAPERWORK PENDING. IN RECEIPT OF MULTIPLE OFFERS. SELLERS REQUEST SUBMISSION OF ALL OFFERS BY SATURDAY, NOVEMBER 15, 2025 AT 6:00 PM. Welcome to this lovingly maintained 3-bedroom, 2-bath home offering cozy comfort and thoughtful updates throughout. From the moment you arrive, fresh landscaping and a welcoming front porch set the tone. Inside, the sun-filled living room features newer windows, while the dining area and breakfast bar create the perfect space for gathering and conversation. The fully applianced kitchen boasts quite a bit of cabinetry and generous counter space for those who love to cook. Two main-level bedrooms with vinyl plank flooring provide flexible space for family or guests, complemented by a full bath conveniently located near the mud/laundry room with extra storage and access to the back deck. Upstairs, retreat to the spacious primary suite with a large closet, private ensuite, and expansive windows overlooking the backyard. Outdoors, enjoy a fully fenced yard, newer deck, and shed - ideal for summer BBQs and fall entertaining. Car enthusiasts and hobbyists will appreciate the three-car detached garage, with one bay heated and currently set up as a home gym. Additional parking at the front and a newly poured back driveway add convenience. Recent updates include: windows (2015), hardwood floors (2018), roof (2008), fence, shed, gutter guards, front porch, and garage heater (2021), washer/dryer (2018), back driveway, dishwasher (2020), and tree/landscaping maintenance (2025). Located in a nice neighborhood, just a short walk to parks and schools, and close to shopping, medical facilities, interstate access, and NIU. This home truly blends comfort, function, and charm - ready for its next chapter. Please note: sellers require suitable time to secure their next home.
Listing Agent
Coldwell Banker Real Estate Group License #475128048 Listed on: 11/10/2025

Home Details
Home Type
- Single Family
Est. Annual Taxes
- $3,708
Year Built
- Built in 1944
Lot Details
- 8,359 Sq Ft Lot
- Lot Dimensions are 50 x 169
- Fenced
- Paved or Partially Paved Lot
Parking
- 3 Car Garage
- Driveway
- Parking Included in Price
Home Design
- Block Foundation
- Asphalt Roof
- Concrete Perimeter Foundation
Interior Spaces
- 1,195 Sq Ft Home
- 2-Story Property
- Ceiling Fan
- Family Room
- Combination Dining and Living Room
- Dormer Attic
- Carbon Monoxide Detectors
Kitchen
- Range
- Microwave
- Dishwasher
- Disposal
Flooring
- Wood
- Carpet
Bedrooms and Bathrooms
- 3 Bedrooms
- 3 Potential Bedrooms
- Main Floor Bedroom
- Bathroom on Main Level
- 2 Full Bathrooms
Laundry
- Laundry Room
- Dryer
- Washer
Outdoor Features
- Deck
- Shed
Schools
- De Kalb High School
Utilities
- Forced Air Heating and Cooling System
- Heating System Uses Natural Gas
Listing and Financial Details
- Homeowner Tax Exemptions
- Other Tax Exemptions
Map
Home Values in the Area
Average Home Value in this Area
Tax History
| Year | Tax Paid | Tax Assessment Tax Assessment Total Assessment is a certain percentage of the fair market value that is determined by local assessors to be the total taxable value of land and additions on the property. | Land | Improvement |
|---|---|---|---|---|
| 2024 | $3,748 | $52,886 | $7,424 | $45,462 |
| 2023 | $3,621 | $46,112 | $6,473 | $39,639 |
| 2022 | $3,621 | $42,100 | $7,387 | $34,713 |
| 2021 | $3,677 | $39,230 | $6,928 | $32,302 |
| 2020 | $3,749 | $38,605 | $6,818 | $31,787 |
| 2019 | $3,648 | $37,088 | $6,550 | $30,538 |
| 2018 | $3,538 | $35,830 | $6,328 | $29,502 |
| 2017 | $3,543 | $34,442 | $6,083 | $28,359 |
| 2016 | $3,484 | $33,572 | $5,929 | $27,643 |
| 2015 | -- | $31,810 | $5,618 | $26,192 |
| 2014 | -- | $31,503 | $8,129 | $23,374 |
| 2013 | -- | $33,091 | $8,539 | $24,552 |
Property History
| Date | Event | Price | List to Sale | Price per Sq Ft | Prior Sale |
|---|---|---|---|---|---|
| 11/16/2025 11/16/25 | Pending | -- | -- | -- | |
| 11/10/2025 11/10/25 | For Sale | $209,900 | +67.3% | $176 / Sq Ft | |
| 03/21/2018 03/21/18 | Sold | $125,500 | -3.4% | $105 / Sq Ft | View Prior Sale |
| 02/19/2018 02/19/18 | Pending | -- | -- | -- | |
| 02/13/2018 02/13/18 | For Sale | $129,900 | -- | $109 / Sq Ft |
Purchase History
| Date | Type | Sale Price | Title Company |
|---|---|---|---|
| Warranty Deed | $125,500 | None Available | |
| Warranty Deed | $136,000 | -- | |
| Warranty Deed | $153,500 | -- | |
| Quit Claim Deed | $131,000 | -- | |
| Warranty Deed | $63,000 | -- |
Mortgage History
| Date | Status | Loan Amount | Loan Type |
|---|---|---|---|
| Open | $128,198 | VA | |
| Previous Owner | $132,370 | FHA | |
| Previous Owner | $116,250 | New Conventional | |
| Previous Owner | $215,000 | New Conventional |
Source: Midwest Real Estate Data (MRED)
MLS Number: 12515421
APN: 08-26-154-018
- 216 Pardridge Place
- 844 S 7th St
- 100 Warren Place
- 844 S 1st St
- TBD 8.67 Acres Fairview Dr
- 830 S 10th St
- 720 S 2nd St
- 847 S 1st St
- 934 E Garden St
- 329 S 10th St
- 7250 S 2nd St
- 330 Grove St
- 752 Kensington Blvd
- TBD Illinois 23
- 120 Evans Ave
- 315 E Lincoln Hwy
- 0000 Illinois 23
- 1212 Bellevue Dr
- SE Corner of 10th & Oak St
- 126 Park Ave
