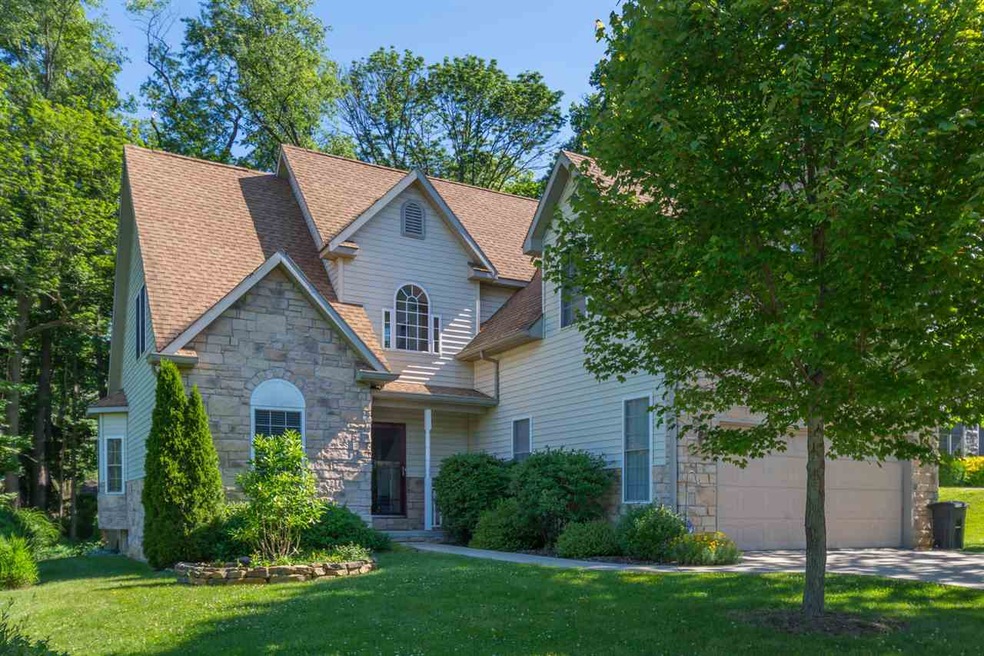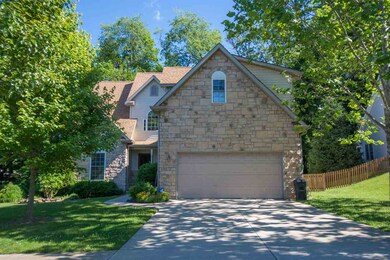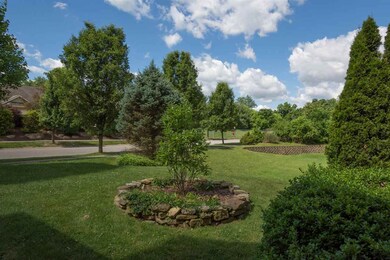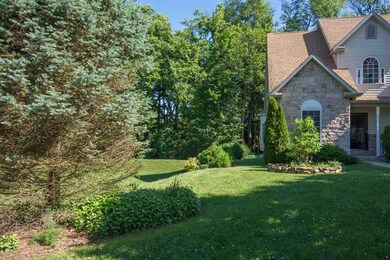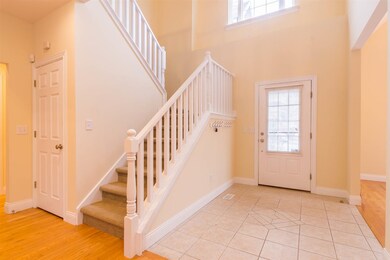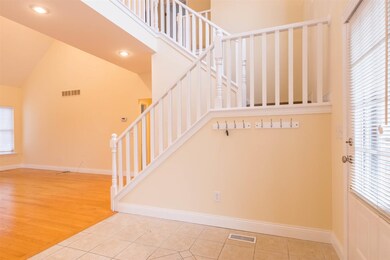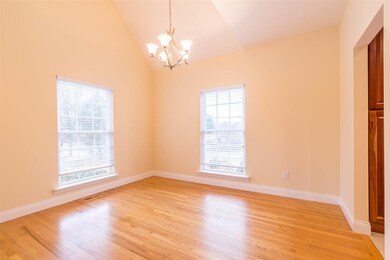1155 S Weatherstone Ln Bloomington, IN 47401
Estimated Value: $540,000 - $608,463
Highlights
- Primary Bedroom Suite
- Open Floorplan
- Backs to Open Ground
- Binford Elementary School Rated A
- Traditional Architecture
- 3-minute walk to Bryan Park
About This Home
As of July 2018Enjoy the Bryan Park lifestyle in this lovely Deer Park home on a half acre site. This lovely home with gorgeous design features is located in one of Bloomington's most established neighborhoods near Indiana University. The vaulted great room has an open entertaining space combining with the lovely kitchen, beautiful custom cherry cabinets and gas range, French door refrigerator and new stainless appliances. The custom fireplace is the perfect focal point with the volume ceiling and gallery overlook. The main level luxury master suite has a spa bath, free standing shower, double vanity, jetted garden tub and walk-in storage. The main level also has a beautiful dining room that could also serve as a study or den. The upper level has spacious bedrooms and includes a finished bonus room with lovely dormers and hardwoods. The interior of this home has been repainted in 2018. This beautiful home is ideally located and has a spectacular design and livability. Homeowners can enjoy free use of the lovely pool and hot tub located directly across the street. The facility is beautifully landscaped and is maintained by Deer Park Management. The extended western lot is perfect for sports, kite flying, touch football, young children's snow sledding, and older children's birthday activities. The east side of the house has been a great spot for a vegetable garden. The custom landscaping includes many perennial flower beds, day lilies, bushes, shrubs, flowering pear trees, blue spruce, and maple trees. The custom deck was built in 2016 and is great for entertaining, relaxing and bird watching. The thick grove of mature trees and birdfeeders have drawn a wide variety of birds including numerous kinds of woodpeckers, bluebirds and hummingbirds.
Home Details
Home Type
- Single Family
Est. Annual Taxes
- $3,163
Year Built
- Built in 2005
Lot Details
- 0.5 Acre Lot
- Backs to Open Ground
- Corner Lot
- Irregular Lot
Parking
- 2 Car Attached Garage
Home Design
- Traditional Architecture
- Stucco Exterior
- Stone Exterior Construction
Interior Spaces
- 2,650 Sq Ft Home
- 2-Story Property
- Open Floorplan
- Tray Ceiling
- Ceiling height of 9 feet or more
- Entrance Foyer
- Living Room with Fireplace
- Crawl Space
Kitchen
- Breakfast Bar
- Disposal
Bedrooms and Bathrooms
- 5 Bedrooms
- Primary Bedroom Suite
- Walk-In Closet
- Whirlpool Bathtub
- Garden Bath
Outdoor Features
- Covered Deck
- Covered Patio or Porch
Utilities
- Central Air
- Heating System Uses Gas
- Cable TV Available
Listing and Financial Details
- Assessor Parcel Number 53-08-04-400-016.000-009
Ownership History
Purchase Details
Home Financials for this Owner
Home Financials are based on the most recent Mortgage that was taken out on this home.Purchase Details
Home Financials for this Owner
Home Financials are based on the most recent Mortgage that was taken out on this home.Home Values in the Area
Average Home Value in this Area
Purchase History
| Date | Buyer | Sale Price | Title Company |
|---|---|---|---|
| Wickes Stephen H | $349,000 | John Bethell Title Company Inc | |
| El Shamy Hasan | -- | None Available |
Mortgage History
| Date | Status | Borrower | Loan Amount |
|---|---|---|---|
| Previous Owner | El Shamy Hasan | $288,000 | |
| Previous Owner | Herber Norbert | $199,300 | |
| Previous Owner | Herber Norbert | $208,000 | |
| Previous Owner | El Shamy Jehan | $30,000 |
Property History
| Date | Event | Price | Change | Sq Ft Price |
|---|---|---|---|---|
| 07/10/2018 07/10/18 | Sold | $349,000 | -2.8% | $132 / Sq Ft |
| 05/29/2018 05/29/18 | Price Changed | $359,000 | -5.5% | $135 / Sq Ft |
| 02/02/2018 02/02/18 | For Sale | $379,900 | -- | $143 / Sq Ft |
Tax History Compared to Growth
Tax History
| Year | Tax Paid | Tax Assessment Tax Assessment Total Assessment is a certain percentage of the fair market value that is determined by local assessors to be the total taxable value of land and additions on the property. | Land | Improvement |
|---|---|---|---|---|
| 2024 | $4,619 | $418,800 | $80,000 | $338,800 |
| 2023 | $4,334 | $399,100 | $80,000 | $319,100 |
| 2022 | $4,094 | $370,300 | $80,000 | $290,300 |
| 2021 | $3,667 | $348,800 | $80,000 | $268,800 |
| 2020 | $3,653 | $346,400 | $80,000 | $266,400 |
| 2019 | $6,506 | $309,400 | $40,000 | $269,400 |
| 2018 | $6,307 | $299,300 | $40,000 | $259,300 |
| 2017 | $3,170 | $298,900 | $40,000 | $258,900 |
| 2016 | $3,163 | $297,900 | $40,000 | $257,900 |
| 2014 | $3,175 | $298,300 | $40,000 | $258,300 |
Map
Source: Indiana Regional MLS
MLS Number: 201803836
APN: 53-08-04-400-016.000-009
- 920 S Highland Ave
- 910 S Manor Rd
- 1305 S Park Ave
- 904 S Eagleson Ave
- 1112 S Stull Ave
- Lot 7 S Highland Ave
- Lot 8 S Highland Ave
- 921 S Sheridan Dr
- 1005 E Maxwell Ln
- 1113 E Wylie St
- 1420 E Maxwell Ln
- 1202 S Fess Ave
- 1200 S Longwood Dr
- 904 E 1st St
- 822 S Stull Ave
- 905 S Eastside Dr
- 1216 E 2nd St
- 1701 E Thornton Dr
- 1307 E 2nd St
- 520 S Highland Ave
- 1163 S Weatherstone Ln
- 1177 S Weatherstone Ln
- 1030 S Ballantine Rd
- 1033 S Hawthorne Dr
- 1189 S Weatherstone Ln
- 1024 S Ballantine Rd
- 1031 S Hawthorne Dr
- 1033 S Ballantine Rd
- 1025 S Hawthorne Dr
- 1018 S Ballantine Rd
- 1199 S Weatherstone Ln
- 1023 S Ballantine Rd
- 1024 S Hawthorne Dr
- 1019 S Hawthorne Dr
- 1012 S Ballantine Rd
- 1203 S Weatherstone Ln
- 1016 S Highland Ave
- 1211 S Weatherstone Ln
- 1010 S Highland Ave
- 1015 S Ballantine Rd
