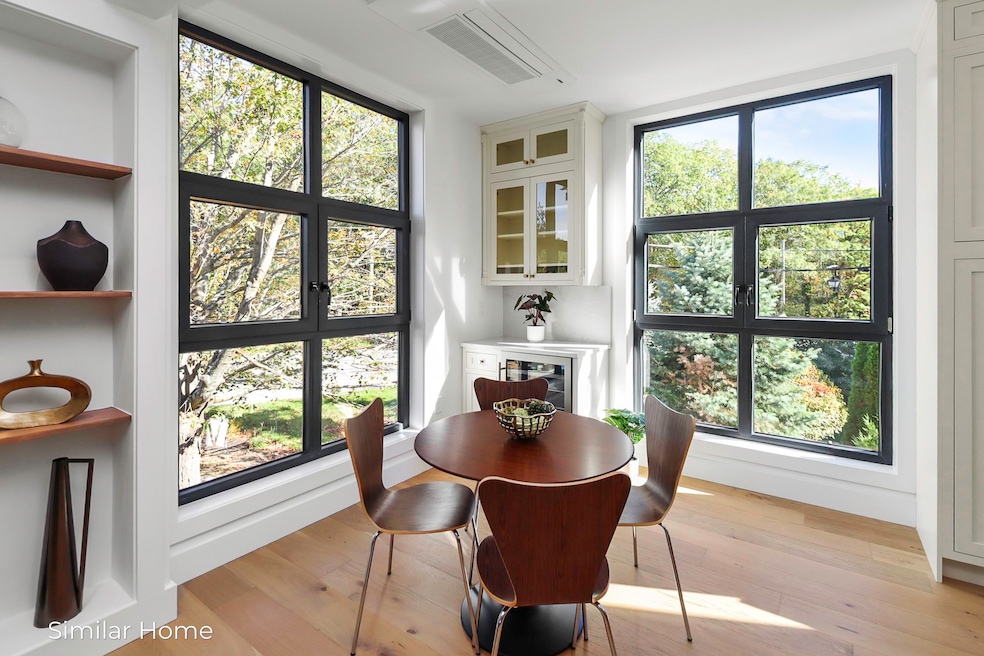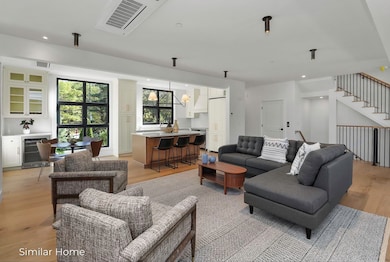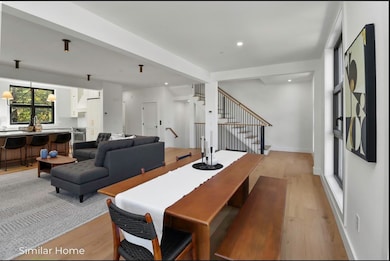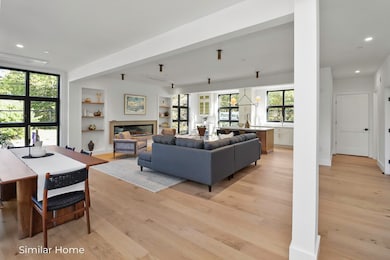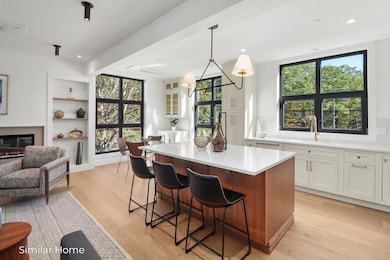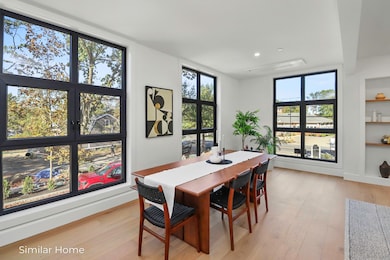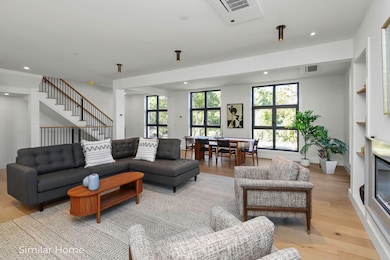1155 Sagamore Ave Unit 2 Portsmouth, NH 03801
Estimated payment $10,001/month
Highlights
- Very Popular Property
- New Construction
- Deck
- Little Harbour School Rated A
- Heated Floors
- Bonus Room
About This Home
Step into a life of ease, elegance, and effortless sophistication in this brand-new 3-bedroom, 4-bath townhome overlooking the serene Sagamore Creek Headlands. Tucked away amidst 10 acres of conserved woodlands, tidal waters, and scenic trails, this residence offers the rare combination of peaceful retreat and vibrant coastal living. From the moment you enter, every detail exudes luxury: soaring 9-foot ceilings, expansive German-engineered windows that flood the interiors with natural light, and your own private in-home elevator connecting each level. The chef’s kitchen is a centerpiece—custom cabinetry, quartz counters, professional-grade appliances, and gleaming hardwood floors set the stage for both everyday living and unforgettable hosting. Your private top-floor retreat offers flexibility as a guest suite, entertainment lounge, or private getaway—with a full bath, living area, and plumbing ready for a wet bar or kitchenette. Step out onto the south-facing rooftop deck for morning coffee, sun-filled afternoons, or cocktails at sunset. Each bedroom is a sanctuary with spa-like ensuite baths. The 9 zones of personalized climate control ensure year-round comfort.
Just minutes from downtown Portsmouth, you’ll enjoy sidewalks into the city, nearby beaches, golf, marinas, and acclaimed dining. This isn’t simply a home—it’s an invitation to live luxuriously, entertain effortlessly, and embrace the Seacoast lifestyle at its finest. Estimated to be completed December 2025.
Open House Schedule
-
Saturday, November 22, 202511:00 am to 2:00 pm11/22/2025 11:00:00 AM +00:0011/22/2025 2:00:00 PM +00:00Add to Calendar
-
Sunday, November 23, 202511:00 am to 2:00 pm11/23/2025 11:00:00 AM +00:0011/23/2025 2:00:00 PM +00:00Add to Calendar
Townhouse Details
Home Type
- Townhome
Year Built
- Built in 2025 | New Construction
Lot Details
- Landscaped
- Sprinkler System
Parking
- 2 Car Garage
- Visitor Parking
- Off-Street Parking
Home Design
- Concrete Foundation
- Wood Frame Construction
Interior Spaces
- Property has 4 Levels
- Elevator
- Natural Light
- Mud Room
- Open Floorplan
- Living Room
- Dining Area
- Bonus Room
- Utility Room
- Washer and Dryer Hookup
Kitchen
- Microwave
- Dishwasher
- Kitchen Island
Flooring
- Wood
- Heated Floors
- Radiant Floor
- Ceramic Tile
Bedrooms and Bathrooms
- 3 Bedrooms
- En-Suite Primary Bedroom
- En-Suite Bathroom
- Walk-In Closet
- In-Law or Guest Suite
Home Security
Accessible Home Design
- Hard or Low Nap Flooring
Outdoor Features
- Balcony
- Deck
- Patio
Schools
- Little Harbor Elementary School
- Portsmouth Middle School
- Portsmouth High School
Utilities
- Forced Air Heating and Cooling System
- Heat Pump System
- Programmable Thermostat
- Individual Controls for Heating
Listing and Financial Details
- Tax Block 18
- Assessor Parcel Number 224
Community Details
Overview
- 1155 Sagamore Ave Condos
- 1155 Sagamore Subdivision
Recreation
- Trails
- Snow Removal
Security
- Carbon Monoxide Detectors
- Fire and Smoke Detector
Map
Home Values in the Area
Average Home Value in this Area
Property History
| Date | Event | Price | List to Sale | Price per Sq Ft |
|---|---|---|---|---|
| 11/15/2025 11/15/25 | For Sale | $1,595,000 | -- | $515 / Sq Ft |
Source: PrimeMLS
MLS Number: 5069708
- 1155 Sagamore Ave Unit 3
- 1155 Sagamore Ave Unit D
- 1155 Sagamore Ave Unit 1
- 1 Sagamore Grove
- 4 Sagamore Rd
- 14 Sagamore Rd Unit 3
- 137 Walker Bungalow Rd
- 22 Pioneer Rd
- 253 Odiorne Point Rd
- 112 Wentworth Rd
- 69 Gosport Rd
- 550 Sagamore Ave
- 85 Wentworth Rd
- 891 Elwyn Rd
- 219 Sagamore Ave
- 17 Harding Rd
- 267 Pioneer Rd
- 210 South St
- 41 Wilson Rd
- 161 Wibird St
- 579 Sagamore Ave Unit 14
- 559-567 Sagamore Ave
- 0 Sagamore Rd
- 363 Miller Ave Unit 6
- 300 Sagamore Rd
- 204 Rockland St
- 951 Peverly Hill Rd
- 774 Middle St Unit 4
- 445 Pleasant St
- 241 Middle St Unit 8
- 184-188 Madison St
- 115 Court St
- 777 Middle Rd Unit 45
- 579 State St Unit 7
- 579 State St Unit 2
- 579 State St Unit 3
- 579 State St Unit 1
- 20 Cass St Unit 20 Cass St.
- 553 Islington St Unit 3
- 621 Islington St Unit C
