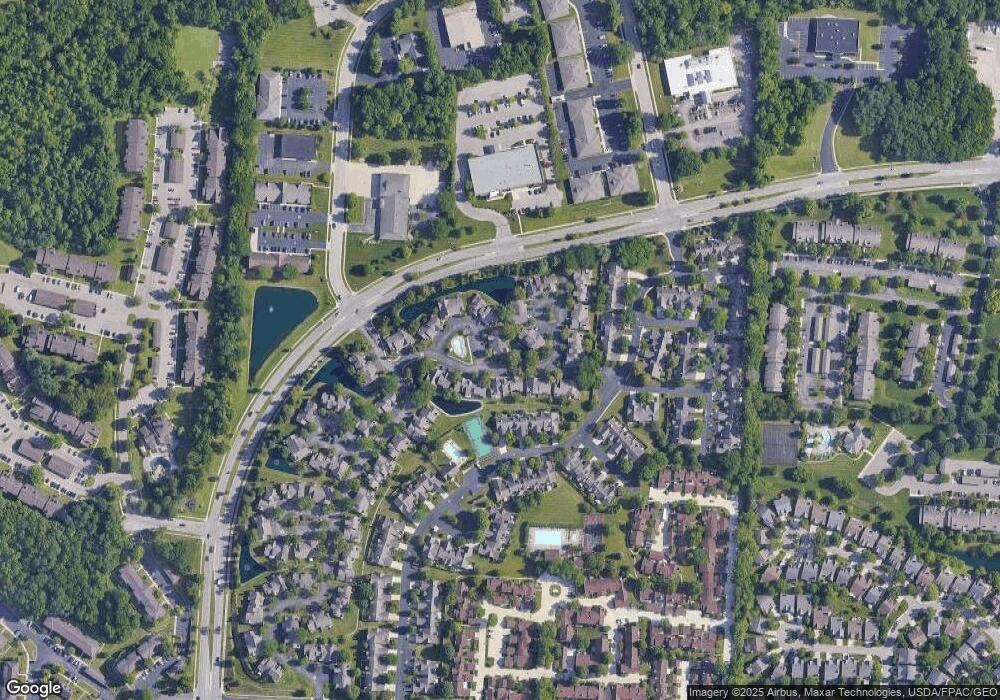1155 Smugglers Way Unit 511 Dayton, OH 45459
Estimated Value: $188,000 - $231,000
2
Beds
2
Baths
1,035
Sq Ft
$200/Sq Ft
Est. Value
About This Home
This home is located at 1155 Smugglers Way Unit 511, Dayton, OH 45459 and is currently estimated at $206,769, approximately $199 per square foot. 1155 Smugglers Way Unit 511 is a home located in Montgomery County with nearby schools including Primary Village North, Driscoll Elementary School, and Tower Heights Middle School.
Ownership History
Date
Name
Owned For
Owner Type
Purchase Details
Closed on
Aug 5, 2022
Sold by
Irrevocable Trust
Bought by
Abell Eric Earl
Current Estimated Value
Home Financials for this Owner
Home Financials are based on the most recent Mortgage that was taken out on this home.
Original Mortgage
$140,400
Interest Rate
5.66%
Mortgage Type
New Conventional
Purchase Details
Closed on
Nov 27, 2018
Sold by
Myers Walton Lane
Bought by
Booren Linda E and Irrevocable Trust Of Walton Lane Myers
Purchase Details
Closed on
Jun 20, 2008
Sold by
Stegman Heather R
Bought by
Myers Walton Lane
Home Financials for this Owner
Home Financials are based on the most recent Mortgage that was taken out on this home.
Original Mortgage
$68,000
Interest Rate
6.1%
Mortgage Type
Purchase Money Mortgage
Purchase Details
Closed on
Nov 8, 2006
Sold by
Wagner Christine Wolf and Wagner John
Bought by
Stegman Heather R
Home Financials for this Owner
Home Financials are based on the most recent Mortgage that was taken out on this home.
Original Mortgage
$96,800
Interest Rate
6.41%
Mortgage Type
Purchase Money Mortgage
Purchase Details
Closed on
Aug 13, 1997
Sold by
Neff Dawn J
Bought by
Wolf Christine
Create a Home Valuation Report for This Property
The Home Valuation Report is an in-depth analysis detailing your home's value as well as a comparison with similar homes in the area
Home Values in the Area
Average Home Value in this Area
Purchase History
| Date | Buyer | Sale Price | Title Company |
|---|---|---|---|
| Abell Eric Earl | $175,500 | None Listed On Document | |
| Booren Linda E | -- | None Available | |
| Myers Walton Lane | $128,000 | Attorney | |
| Stegman Heather R | $121,000 | Attorney | |
| Wolf Christine | $91,000 | -- |
Source: Public Records
Mortgage History
| Date | Status | Borrower | Loan Amount |
|---|---|---|---|
| Previous Owner | Abell Eric Earl | $140,400 | |
| Previous Owner | Myers Walton Lane | $68,000 | |
| Previous Owner | Stegman Heather R | $96,800 |
Source: Public Records
Tax History Compared to Growth
Tax History
| Year | Tax Paid | Tax Assessment Tax Assessment Total Assessment is a certain percentage of the fair market value that is determined by local assessors to be the total taxable value of land and additions on the property. | Land | Improvement |
|---|---|---|---|---|
| 2024 | $3,254 | $55,890 | $10,820 | $45,070 |
| 2023 | $3,254 | $55,890 | $10,820 | $45,070 |
| 2022 | $2,274 | $39,640 | $7,670 | $31,970 |
| 2021 | $2,280 | $39,640 | $7,670 | $31,970 |
| 2020 | $2,278 | $39,640 | $7,670 | $31,970 |
| 2019 | $2,067 | $33,750 | $6,970 | $26,780 |
| 2018 | $1,834 | $33,750 | $6,970 | $26,780 |
| 2017 | $1,812 | $33,750 | $6,970 | $26,780 |
| 2016 | $1,517 | $28,450 | $6,970 | $21,480 |
| 2015 | $1,502 | $28,450 | $6,970 | $21,480 |
| 2014 | $1,502 | $28,450 | $6,970 | $21,480 |
| 2012 | -- | $35,470 | $6,970 | $28,500 |
Source: Public Records
Map
Nearby Homes
- 1237 Chevington Ct Unit 1515
- 6839 Cedar Cove Dr Unit 3993
- 6839 Cedar Cove Dr Unit 93
- 6892 Tifton Green Trail Unit 74
- 1400 Lake Pointe Way Unit 4
- 6610 Green Branch Dr
- 1511 Lake Pointe Way Unit 6
- 6620 Green Branch Dr Unit 8
- 6650 Wareham Ct Unit 5
- 6694 Wareham Ct
- 6521 Shadow Wynd Cir
- 6625 Hedington Square
- 7129 Fallen Oak Trace Unit 839
- 6184 Quinella Way Unit 185
- 7128 Hartcrest Ln Unit 130
- 7128 Hartcrest Ln Unit 130130
- 6102 Singletree Ln
- 6161 Quinella Way Unit 208
- 6611 Brigham Square Unit 2
- 1462 Carriage Trace Blvd Unit 215
- 1151 Smugglers Way Unit 510
- 1251 Smugglers Way Unit 816
- 1121 Smugglers Way Unit 23
- 1149 Smugglers Way Unit 49
- 6733 Tifton Green Trail Unit 44
- 1188 Smugglers Way Unit 1329
- 1188 Smugglers Way Unit 19
- 1188 Smugglers Way Unit 29
- 1230 Smugglers Way Unit 1023
- 1225 Smugglers Way Unit 613
- 1231 Smugglers Way Unit 714
- 1221 Smugglers Way Unit 612
- 1235 Smugglers Way Unit 715
- 1145 Smugglers Way Unit 48
- 1148 Smugglers Way Unit 1534
- 1141 Smugglers Way Unit 47
- 1135 Smugglers Way Unit 36
- 1180 Smugglers Way Unit 1330
- 1140 Smugglers Way Unit 1536
- 1126 Smugglers Way Unit 1637
