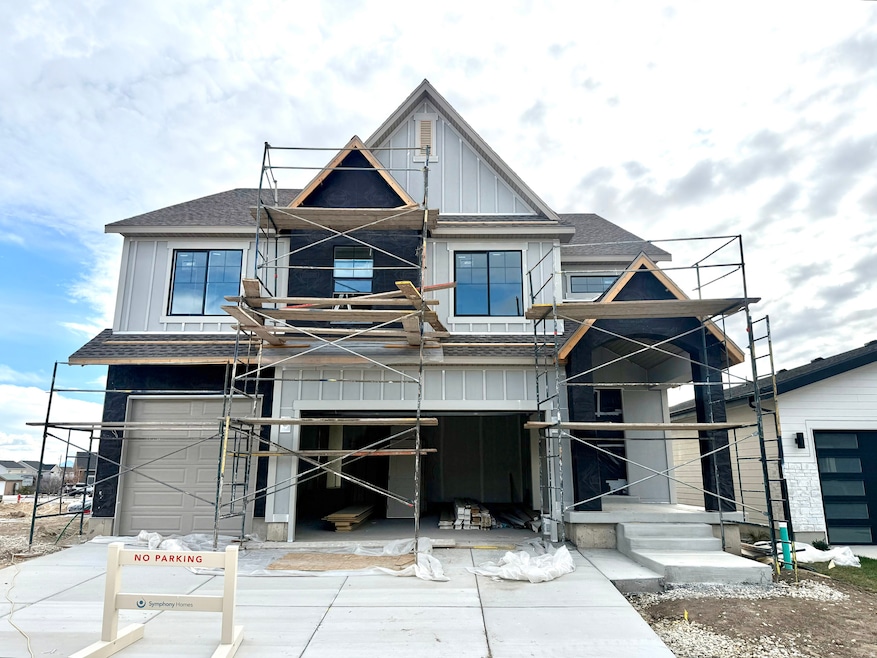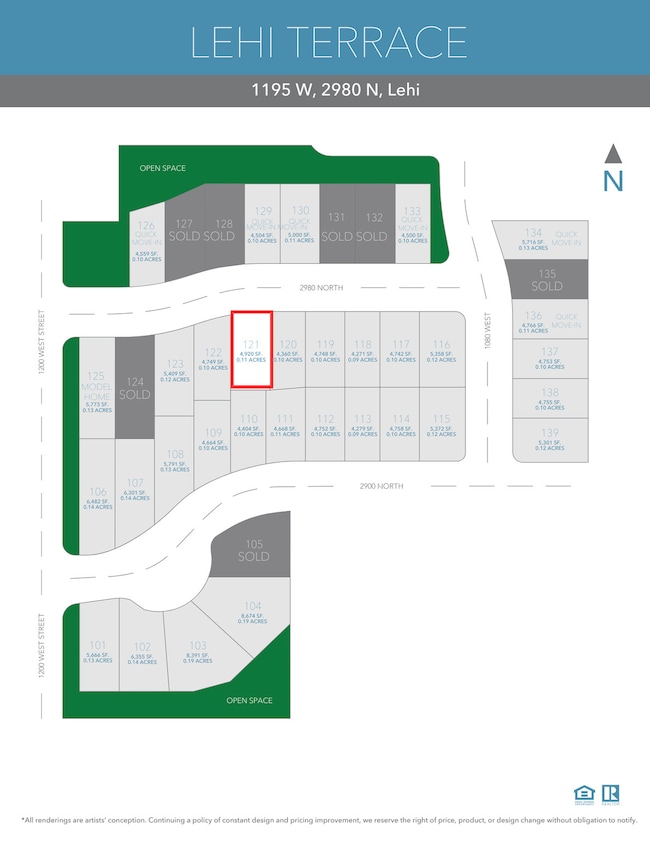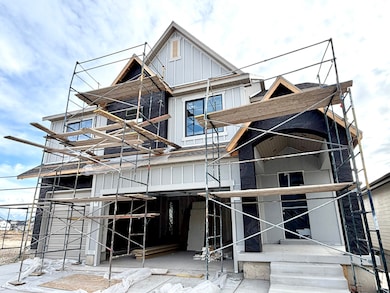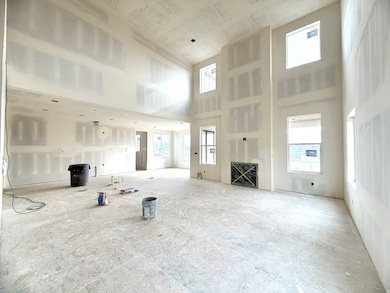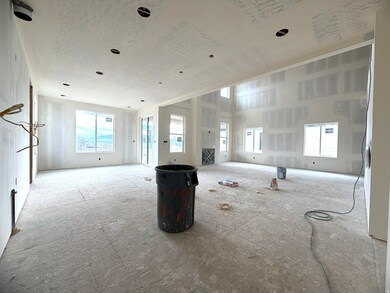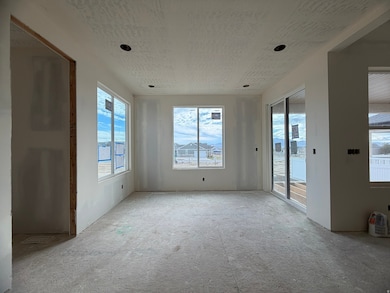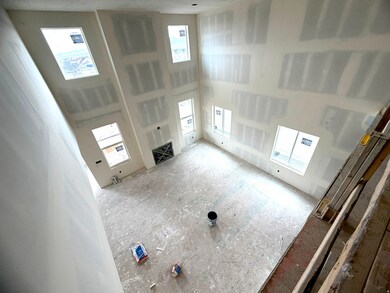Estimated payment $5,858/month
Highlights
- New Construction
- Mountain View
- Mud Room
- Fox Hollow Elementary School Rated A-
- Great Room
- Den
About This Home
LOT#121 in Lehi Terrace by Symphony Homes. The 'Saltair' plan, estimated completion February 2026. This is a spacious 2-story with designer features throughout. The main floor features a two story great room with a beautiful fireplace. The high end kitchen features double wall ovens and custom vent hood and butler pantry. The dining nook walks out onto the covered deck. The home has a large laundry room and custom built in mud room bench with hooks. Upstairs the primary has a beautiful tray ceiling, it's own seating area, a great sized ensuite bath and the walk in closet has a custom closet butler system. Bedrooms two and three both have walk in closets and share a jack and jill bathroom. In the fully finished basement, there is one more bedroom and bath, a large game room with full wet bar. Some other great features are the cold cellar, the 9 foot foundation walls, and the active radon system that comes with all Symphony Homes. Don't miss out!
Home Details
Home Type
- Single Family
Est. Annual Taxes
- $1,771
Year Built
- New Construction
Lot Details
- 4,792 Sq Ft Lot
- Landscaped
- Property is zoned Single-Family
HOA Fees
- $45 Monthly HOA Fees
Parking
- 3 Car Attached Garage
Home Design
- Brick Exterior Construction
- Stucco
Interior Spaces
- 4,403 Sq Ft Home
- 3-Story Property
- Wet Bar
- Dry Bar
- Gas Log Fireplace
- Double Pane Windows
- Mud Room
- Great Room
- Den
- Mountain Views
- Basement Fills Entire Space Under The House
- Laundry Room
Kitchen
- Built-In Double Oven
- Gas Range
- Range Hood
- Microwave
- Disposal
Flooring
- Carpet
- Tile
Bedrooms and Bathrooms
- 4 Bedrooms
- Walk-In Closet
- Bathtub With Separate Shower Stall
Schools
- Sego Lily Elementary School
- Lehi Middle School
- Skyridge High School
Utilities
- Central Heating and Cooling System
- Natural Gas Connected
Additional Features
- Reclaimed Water Irrigation System
- Porch
Listing and Financial Details
- Assessor Parcel Number 45-816-0121
Community Details
Overview
- Red Rock HOA, Phone Number (801) 706-6968
- Lehi Terrace Subdivision
Recreation
- Community Playground
Map
Home Values in the Area
Average Home Value in this Area
Tax History
| Year | Tax Paid | Tax Assessment Tax Assessment Total Assessment is a certain percentage of the fair market value that is determined by local assessors to be the total taxable value of land and additions on the property. | Land | Improvement |
|---|---|---|---|---|
| 2025 | $1,771 | $221,700 | $221,700 | $0 |
| 2024 | $1,771 | $207,200 | $0 | $0 |
Property History
| Date | Event | Price | List to Sale | Price per Sq Ft |
|---|---|---|---|---|
| 11/19/2025 11/19/25 | For Sale | $1,074,900 | -- | $244 / Sq Ft |
Purchase History
| Date | Type | Sale Price | Title Company |
|---|---|---|---|
| Special Warranty Deed | -- | None Listed On Document |
Source: UtahRealEstate.com
MLS Number: 2123693
APN: 45-816-0121
- Rhapsody Plan at Lehi Terrace
- Gallivan Plan at Lehi Terrace
- Concerto Plan at Lehi Terrace
- Grand Plan at Lehi Terrace
- Arietta Plan at Lehi Terrace
- Libby Plan at Lehi Terrace
- Rose Plan at Lehi Terrace
- Capitol Plan at Lehi Terrace
- Metro Plan at Lehi Terrace
- Cantata Plan at Lehi Terrace
- Vieve Plan at Lehi Terrace
- Kilby Plan at Lehi Terrace
- 1179 W 2980 N
- 1167 W 2980 N
- 2946 N 1080 W
- 3080 N 1200 W
- 2778 N 930 W
- 3130 N Provence Ln Unit K2
- 2687 N 900 W
- 804 W 2700 N
- 2377 N 1200 W
- 2777 W Sandalwood Dr
- 570 W 2375 N St
- 3601 N Mountain View Rd
- 339 W 2450 N
- 3851 N Traverse Mountain Blvd
- 946 Shadow Brk Ln
- 1995 N 3930 W
- 1788 N Festive Way
- 4200 N Seasons View Dr
- 1400 W Morning Vista Rd
- 4151 N Traverse Mountain Blvd
- 2718 N Elm Dr
- 4104 N Fremont Dr
- 2884 N 675 E
- 1971 W 1400 N
- 3108 W Desert Lily Dr
- 3056 N Bar h Rd
- 4125 N 3250 W
- 4206 W 1960 N Unit Private 3
