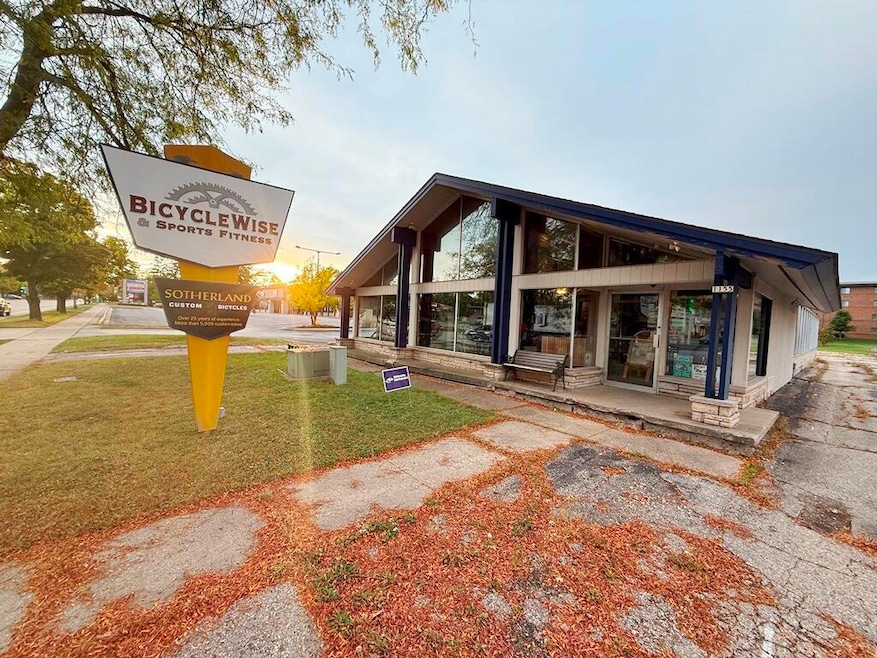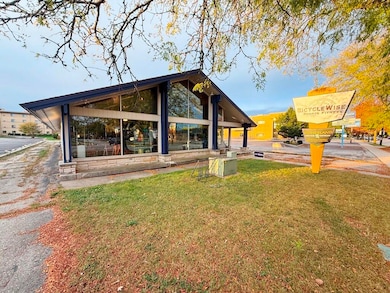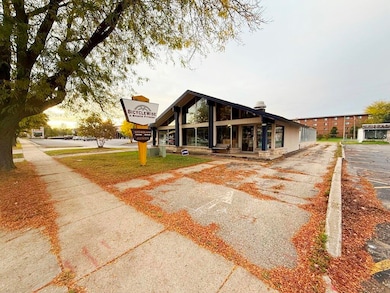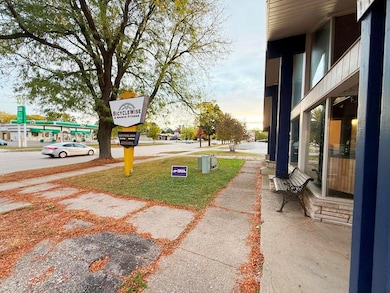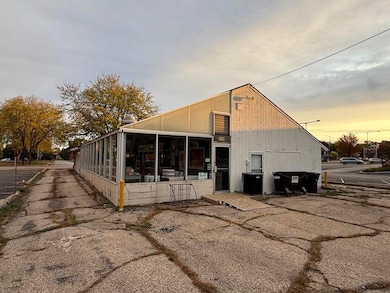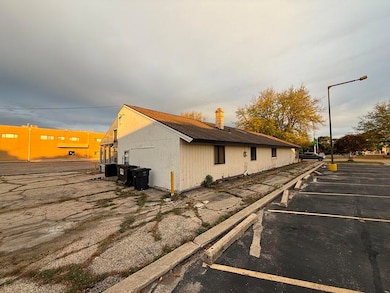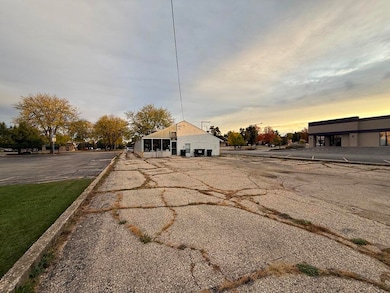1155 W Main St White Water, WI 53190
Estimated payment $2,624/month
Highlights
- Display Windows
- Stone Flooring
- Central Air
- Handicap Accessible
About This Home
One of the best locations in town! Approx. 8,000 cars per day pass by this well-known bike/outdoor gear/coffee shop on Whitewater's West Side, 1/2 mile from UWW Campus! Owners are ready for a well deserved retirement which provides opportunity for you to turn the page to this building's next chapter. So many possibilities with a very open floorplan. 3,380 main level sq. ft. and a full basement! Huge 48x40 retail showroom with vaulted ceilings, floor to ceiling windows allow lots of visibility/natural light, 33x17 greenhouse, 19x22 workshop, additional offices/bathrooms, drive through window, ramped entrance, pylon sign, 3 phase 400a. Zoned for retail, restaurant, professional office, clinic, light assembly, etc. Turn your dream business into a reality right here, right now! Assumable SBA
Property Details
Property Type
- Other
Est. Annual Taxes
- $4,612
Parking
- 14 Parking Spaces
Home Design
- Poured Concrete
- Composition Roof
Interior Spaces
- 3,380 Sq Ft Home
- Display Windows
- Stone Flooring
- Basement Fills Entire Space Under The House
Additional Features
- Handicap Accessible
- 0.38 Acre Lot
- Central Air
Community Details
- Office
Listing and Financial Details
- Exclusions: All furnishings, equipment, inventory, etc. is negotiable.
- Assessor Parcel Number /L 00007
Map
Home Values in the Area
Average Home Value in this Area
Tax History
| Year | Tax Paid | Tax Assessment Tax Assessment Total Assessment is a certain percentage of the fair market value that is determined by local assessors to be the total taxable value of land and additions on the property. | Land | Improvement |
|---|---|---|---|---|
| 2024 | $4,612 | $306,700 | $106,300 | $200,400 |
| 2023 | $4,427 | $273,800 | $106,300 | $167,500 |
| 2022 | $4,764 | $265,800 | $106,300 | $159,500 |
| 2021 | $5,403 | $265,800 | $106,300 | $159,500 |
| 2020 | $5,438 | $265,800 | $106,300 | $159,500 |
| 2019 | $5,501 | $265,800 | $106,300 | $159,500 |
| 2018 | $5,487 | $265,800 | $106,300 | $159,500 |
| 2017 | $5,317 | $265,800 | $106,300 | $159,500 |
| 2016 | $5,508 | $265,800 | $106,300 | $159,500 |
| 2015 | $5,502 | $265,800 | $106,300 | $159,500 |
| 2014 | $4,619 | $265,800 | $106,300 | $159,500 |
| 2013 | $4,619 | $265,000 | $106,300 | $158,700 |
Property History
| Date | Event | Price | List to Sale | Price per Sq Ft |
|---|---|---|---|---|
| 10/16/2025 10/16/25 | For Sale | $424,900 | -- | $126 / Sq Ft |
Purchase History
| Date | Type | Sale Price | Title Company |
|---|---|---|---|
| Vendors Lien | -- | None Available | |
| Warranty Deed | $290,000 | None Available | |
| Warranty Deed | -- | None Available |
Mortgage History
| Date | Status | Loan Amount | Loan Type |
|---|---|---|---|
| Open | $261,000 | Commercial |
Source: Metro MLS
MLS Number: 1939514
APN: /L00007
- Lt1 W Main St
- 1139 W Highland St
- Lt2 W Main St
- Lt1 Pearson Ct
- 1252 W Laurel St
- 903 W Conger St
- 348 S Prince St
- 824 W Conger St
- 1575 Meadowview Ct
- 805 W Highland St
- 1589 Meadowview Ct
- 1584 Meadowview Ct
- 1027 W Walworth Ave
- 1581 Meadowview Ct
- 1591 Meadowview Ct
- The Basswood Duplex Plan at The Residences at Meadowview
- The Magnolia Duplex Plan at The Residences at Meadowview
- The Spruce Ranch Duplex Plan at The Residences at Meadowview
- 255 Indian Mound Pkwy
- 493 S Buckingham Blvd
- 168 N Tratt St
- 140 S Prince St Unit 140 Lower
- 122 N Prince St
- 1128 W Florence St
- 158 N Prince St
- 242 N Tratt St
- 947 W Main St
- 1121 W Carriage Dr
- 937 W Main St
- 234 N Prince St
- 1210 W Carriage Dr
- 291 N Fraternity Ln
- 1037 W Starin Rd
- 290 N Tratt St
- 1007 W Starin Rd
- 815 W Main St
- 761 W Main St
- 158 S Cottage St Unit 1
- 811 W Peck St
- 375 N Harmony Ln
