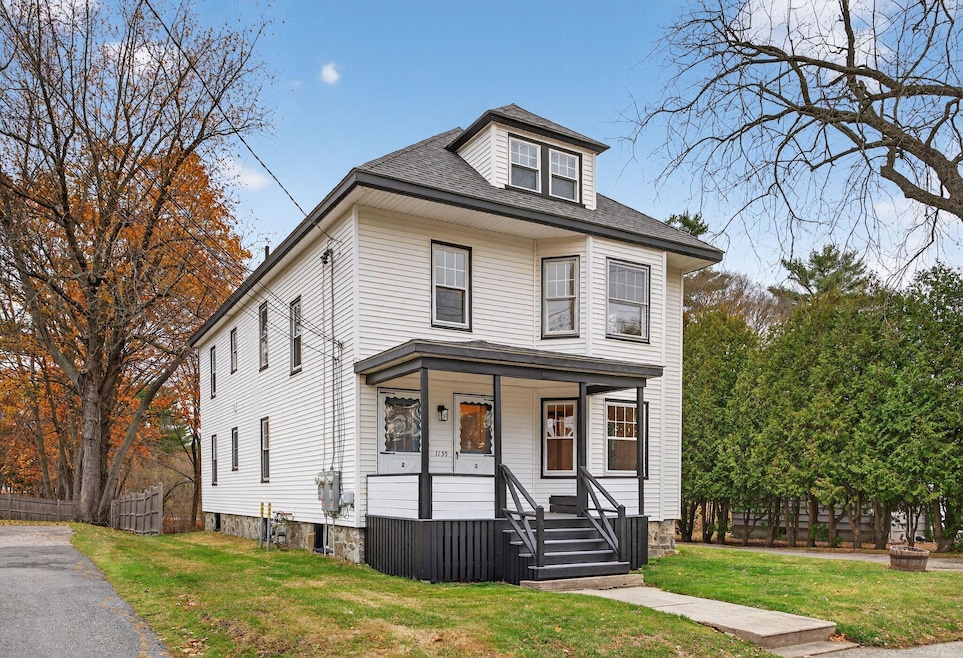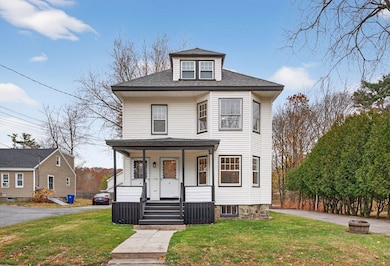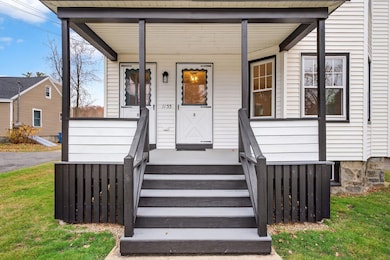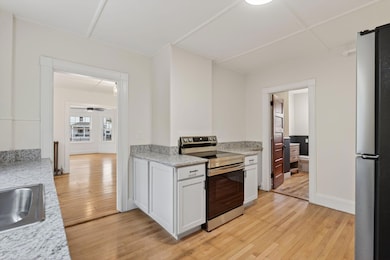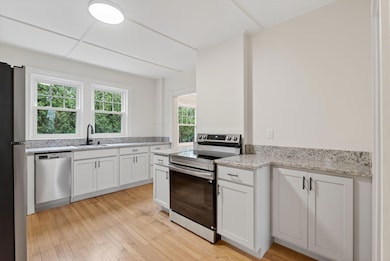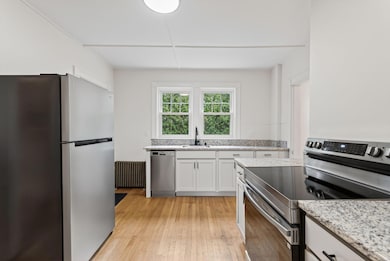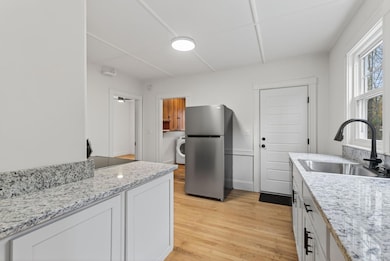Open Houses Sat 11/22 11-1 and Sun 11/23 10-12. Who says you can't have it all? Affordable, move-in-ready quality, updated systems, high-level fit/finish, and a great North Deering location—all at a price that seems almost unbelievable in today's market. Yes, you can have it all at 1155 Washington Ave. Unit 1 occupies the entire first floor and offers true single-level living with a private entry, high ceilings, original trim, great natural light, and generous room sizes. Layout includes 2BR, 1BA, LR, DR, eat-in KIT, in-unit laundry, and pantry. Enjoy large attic and basement storage plus off-street parking for 2 cars. Entire building was recently updated w/new roof, plumbing, electrical, KITs, BAs, flrs, and full interior/exterior paint, and this unit has never been lived in since renovation. Heat and electric are separate and efficient. Pet-welcoming assoc with low 245/mo fee. Large shared lot offers rare outdoor space for gardening, play, entertaining, etc,. Minutes to in-town Portland, steps to shops/restaurants, and close to Portland Trails for hiking, running, and biking. A remarkable condo value that won't last.

