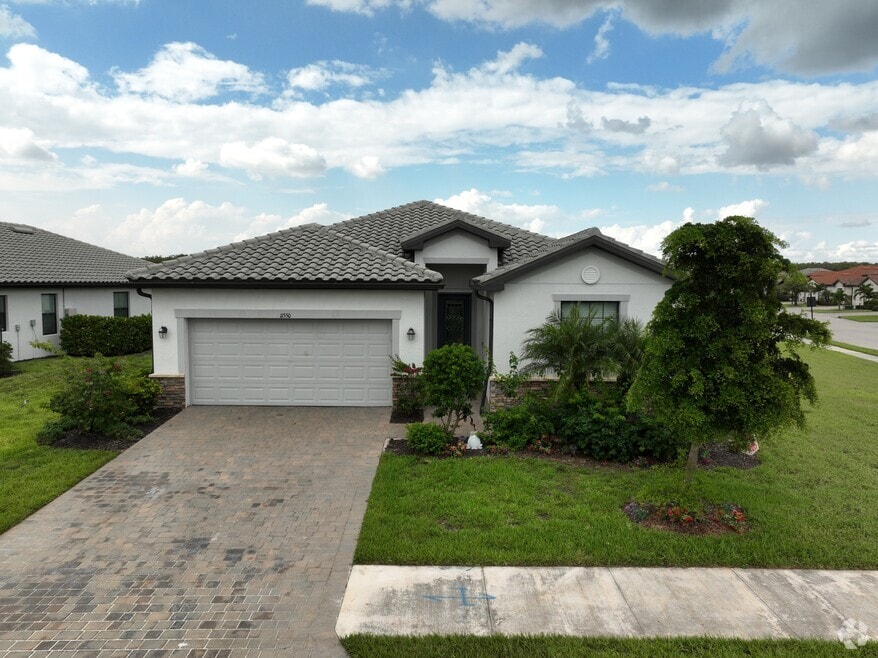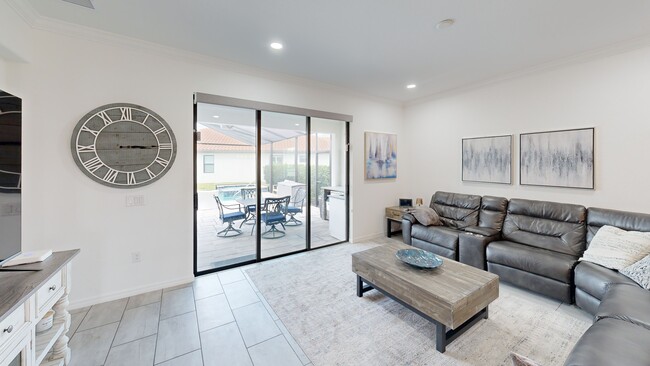
11550 Shady Palm Way Fort Myers, FL 33913
Pelican Preserve NeighborhoodEstimated payment $4,463/month
Highlights
- Fitness Center
- Heated Pool and Spa
- Lake View
- Home Theater
- Gated Community
- Clubhouse
About This Home
Welcome to Arborwood Preserve, a premier gated community offering resort-style living in the heart of Southwest Florida. This stunning 4 bedroom, 3 full bath, single-story pool home boasts over 2,000 sq. ft. of living space and sits on a desirable corner lot with partial lake views. Designed with an open floor plan and tile flooring throughout, the home features elegant crown moldings, a spacious master suite with dual walk-in closets, and a luxurious bath complete with double sinks and a large walk-in tiled shower. The heart of the home is perfect for entertaining offering an open floor plan with great room, dining room and a nice size kitchen with an island has a seamless flow to the expansive screened lanai, private pool and hot tub, and outdoor living space ideal for enjoying Florida sunsets. Offered turnkey furnished, this residence is move-in ready and designed for comfort and style. Residents of Arborwood Preserve enjoy an unmatched amenity-rich lifestyle with access to a Town Center clubhouse, resort-style rock waterfall pool, lap pool, community spa/hot tub, tennis and pickleball courts, lighted bocce courts, a movie theater, fitness center, yoga and aerobics studios, hobby/craft rooms, card rooms, library, fire pit, internet cafe with complimentary coffee, on-site restaurant & bar, outdoor dining, and an active social calendar. This community is centrally located tucked away off the Treeline corridor just minutes from RSW Airport, Red Sox and Twins ballparks, Hertz Arena, FGCU, shopping, dining, and easy access to I-75. This home combines luxury, convenience, and community—don’t miss your chance to make it yours!
Home Details
Home Type
- Single Family
Est. Annual Taxes
- $7,199
Year Built
- Built in 2022
Lot Details
- 0.32 Acre Lot
- 98 Ft Wide Lot
- Corner Lot
- Property is zoned PUD
HOA Fees
- $536 Monthly HOA Fees
Parking
- 2 Car Attached Garage
Home Design
- Concrete Block With Brick
- Concrete Foundation
- Stucco
- Tile
Interior Spaces
- Property has 1 Level
- Window Treatments
- Great Room
- Family or Dining Combination
- Home Theater
- Hobby Room
- Screened Porch
- Tile Flooring
- Lake Views
- Fire and Smoke Detector
Kitchen
- Walk-In Pantry
- Self-Cleaning Oven
- Range
- Microwave
- Dishwasher
- Kitchen Island
- Disposal
Bedrooms and Bathrooms
- 4 Bedrooms
- Split Bedroom Floorplan
- 3 Full Bathrooms
Laundry
- Laundry in unit
- Dryer
- Washer
Pool
- Heated Pool and Spa
- Heated In Ground Pool
- Saltwater Pool
- Screen Enclosure
- Heated Spa
- In Ground Spa
- Screened Spa
Outdoor Features
- Playground
Schools
- Lee County School Choice Elementary And Middle School
- Lee County School Choice High School
Utilities
- Central Air
- Heating Available
- Underground Utilities
- Internet Available
- Cable TV Available
Listing and Financial Details
- Assessor Parcel Number 12-45-25-L1-4900U.0080
Community Details
Overview
- Arborwood Preserve Subdivision
- Mandatory home owners association
Amenities
- Restaurant
- Clubhouse
Recreation
- Tennis Courts
- Pickleball Courts
- Bocce Ball Court
- Fitness Center
- Community Pool
- Community Spa
- Park
Security
- Gated Community
Map
Home Values in the Area
Average Home Value in this Area
Tax History
| Year | Tax Paid | Tax Assessment Tax Assessment Total Assessment is a certain percentage of the fair market value that is determined by local assessors to be the total taxable value of land and additions on the property. | Land | Improvement |
|---|---|---|---|---|
| 2025 | $7,199 | $479,967 | -- | -- |
| 2024 | $7,199 | $436,334 | -- | -- |
| 2023 | $6,444 | $381,385 | $81,474 | $299,911 |
| 2022 | $1,822 | $50,602 | $0 | $0 |
| 2021 | $1,397 | $46,002 | $46,002 | $0 |
Property History
| Date | Event | Price | List to Sale | Price per Sq Ft |
|---|---|---|---|---|
| 10/01/2025 10/01/25 | For Sale | $625,000 | -- | $308 / Sq Ft |
Purchase History
| Date | Type | Sale Price | Title Company |
|---|---|---|---|
| Special Warranty Deed | $702,900 | Biskind Hunt & Semro Plc |
About the Listing Agent

Joseph A. Zingales is a broker in the states of Ohio and Florida. Zingales serves as Principal of The Zingales Team and has been a licensed real estate agent since January 1998. In addition to listing and selling homes, Joseph likes sharing his experience and knowledge, therefore managing comes effortlessly for him.
Joseph continues to stay current on the real estate laws, procedures, and trends which helps him provide value to his office. His mission in business and his personal life
Joseph's Other Listings
Source: Naples Area Board of REALTORS®
MLS Number: 225072984
APN: 12-45-25-L1-4900U.0080
- 11512 Shady Palm Way
- 11172 Shady Lake Run
- 11498 Tiverton Trace
- 11195 Callaway Greens Dr
- 11288 Callaway Greens Dr
- 10951 Callaway Greens Ct
- 11931 Champions Green Way Unit 306
- 11283 Thurston Chase
- 12022 Mahogany Isle Ln
- 11518 Golden Oak Terrace
- 11960 Champions Green Way Unit 201
- 11991 Champions Green Way Unit 608
- 12020 Champions Green Way Unit 112
- 11581 Golden Oak Terrace
- 12051 Champions Green Way Unit 322
- 12030 Champions Green Way Unit 213
- 12031 Sabal Dunes Ln
- 10517 Casella Way Unit 201
- 10539 Casella Way Unit 102
- 10517 Casella Way Unit 101
- 11536 Shady Palm Way
- 11512 Shady Palm Way
- 11305 Shady Blossom Dr
- 11299 Shady Blossom Dr
- 11513 Shady Blossom Dr
- 11991 Champions Green Way Unit 608
- 10820 Palazzo Way Unit 203
- 10529 Casella Way Unit 102
- 10800 Palazzo Way Unit 306
- 10800 Palazzo Way Unit 102
- 10800 Palazzo Way Unit 205
- 10791 Palazzo Way Unit 301
- 11878 Bourke Place
- 10780 Palazzo Way Unit 204
- 11982 Westmoreland Way
- 10471 Casella Way Unit 101
- 12037 Brassie Cir Unit D202
- 10455 Casella Way Unit 202
- 10751 Palazzo Way Unit 102
- 12051 Brassie Cir Unit 202





