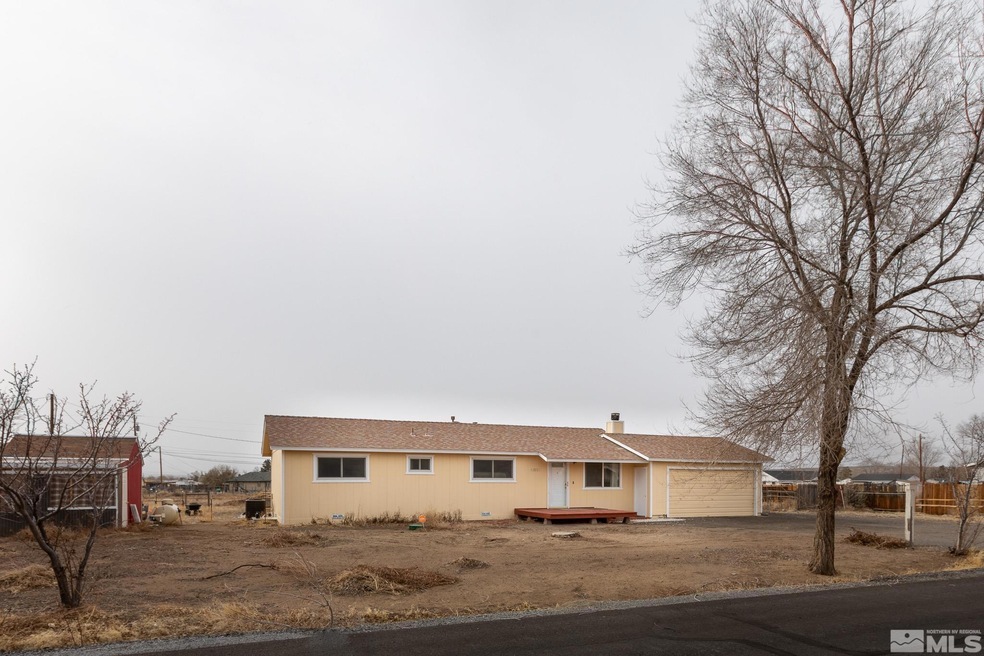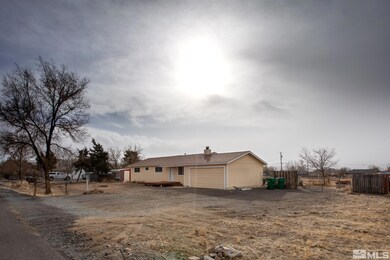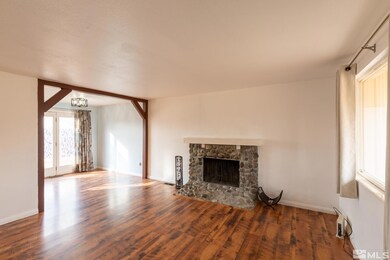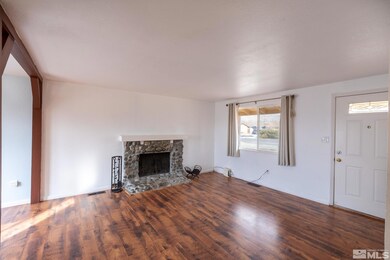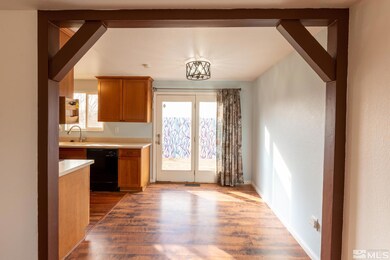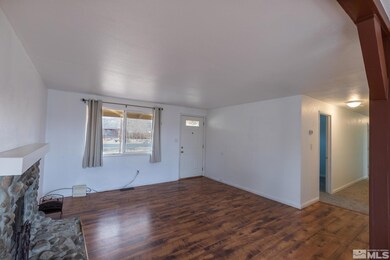
Highlights
- Barn
- 1.04 Acre Lot
- Great Room
- Horse Stalls
- Mountain View
- No HOA
About This Home
As of January 2023Amazing Horse Property with updates! New carpet and New internal/external paint. Updated kitchen, windows, and bathrooms. RV Access(including outside septic hookup), dog-run, chicken coop, and horse/livestock shelter! AC unit + water heater are about 3 years old and roof is about 8 years old. Kitchen has corian countertops and soft close cabinets. New stacked front load washer and dryer included with purchase. A block away from BLM trails!, Seller will provide the buyer with a $5,000 credit towards closing for buying down points or closing costs.
Last Agent to Sell the Property
eXp Realty, LLC License #S.192490 Listed on: 12/03/2022

Home Details
Home Type
- Single Family
Est. Annual Taxes
- $1,144
Year Built
- Built in 1976
Lot Details
- 1.04 Acre Lot
- Dog Run
- Back Yard Fenced
- Landscaped
- Level Lot
- Property is zoned Lds
Parking
- 2 Car Attached Garage
- Garage Door Opener
Home Design
- Pitched Roof
- Shingle Roof
- Composition Roof
- Wood Siding
- Stick Built Home
Interior Spaces
- 1,152 Sq Ft Home
- 1-Story Property
- Double Pane Windows
- Vinyl Clad Windows
- Blinds
- Great Room
- Living Room with Fireplace
- Combination Kitchen and Dining Room
- Mountain Views
- Crawl Space
- Attic Fan
Kitchen
- Built-In Oven
- Electric Oven
- Electric Range
- Dishwasher
- Disposal
Flooring
- Carpet
- Laminate
Bedrooms and Bathrooms
- 4 Bedrooms
- 2 Full Bathrooms
- Primary Bathroom includes a Walk-In Shower
Laundry
- Laundry Room
- Dryer
- Washer
- Laundry Cabinets
Home Security
- Smart Thermostat
- Fire and Smoke Detector
Outdoor Features
- Storage Shed
- Outbuilding
Schools
- Lemmon Valley Elementary School
- Obrien Middle School
- North Valleys High School
Farming
- Barn
Horse Facilities and Amenities
- Horses Allowed On Property
- Horse Stalls
- Corral
Utilities
- Refrigerated Cooling System
- Forced Air Heating and Cooling System
- Heating System Uses Propane
- Propane Water Heater
- Septic Tank
- Internet Available
- Phone Available
Community Details
- No Home Owners Association
Listing and Financial Details
- Assessor Parcel Number 08037303
Ownership History
Purchase Details
Home Financials for this Owner
Home Financials are based on the most recent Mortgage that was taken out on this home.Purchase Details
Home Financials for this Owner
Home Financials are based on the most recent Mortgage that was taken out on this home.Purchase Details
Home Financials for this Owner
Home Financials are based on the most recent Mortgage that was taken out on this home.Purchase Details
Home Financials for this Owner
Home Financials are based on the most recent Mortgage that was taken out on this home.Purchase Details
Purchase Details
Home Financials for this Owner
Home Financials are based on the most recent Mortgage that was taken out on this home.Purchase Details
Home Financials for this Owner
Home Financials are based on the most recent Mortgage that was taken out on this home.Similar Homes in Reno, NV
Home Values in the Area
Average Home Value in this Area
Purchase History
| Date | Type | Sale Price | Title Company |
|---|---|---|---|
| Bargain Sale Deed | $420,000 | First American Title | |
| Bargain Sale Deed | $298,000 | Title Services And Escrow | |
| Bargain Sale Deed | -- | Western Title Company Inc | |
| Bargain Sale Deed | $194,900 | Western Title Co | |
| Trustee Deed | $140,500 | None Available | |
| Bargain Sale Deed | $285,000 | Ticor Title Of Nevada Inc | |
| Grant Deed | $123,000 | Western Title Company Inc |
Mortgage History
| Date | Status | Loan Amount | Loan Type |
|---|---|---|---|
| Open | $407,400 | New Conventional | |
| Previous Owner | $315,067 | VA | |
| Previous Owner | $304,407 | VA | |
| Previous Owner | $189,053 | New Conventional | |
| Previous Owner | $228,000 | Unknown | |
| Previous Owner | $57,000 | Stand Alone Second | |
| Previous Owner | $228,000 | Unknown | |
| Previous Owner | $116,565 | FHA | |
| Closed | $57,000 | No Value Available |
Property History
| Date | Event | Price | Change | Sq Ft Price |
|---|---|---|---|---|
| 01/27/2023 01/27/23 | Sold | $420,000 | 0.0% | $365 / Sq Ft |
| 12/23/2022 12/23/22 | Pending | -- | -- | -- |
| 12/02/2022 12/02/22 | For Sale | $420,000 | +40.9% | $365 / Sq Ft |
| 02/28/2019 02/28/19 | Sold | $298,000 | -0.6% | $259 / Sq Ft |
| 01/21/2019 01/21/19 | Pending | -- | -- | -- |
| 01/15/2019 01/15/19 | For Sale | $299,900 | +53.9% | $260 / Sq Ft |
| 05/05/2015 05/05/15 | Sold | $194,900 | 0.0% | $169 / Sq Ft |
| 03/05/2015 03/05/15 | Pending | -- | -- | -- |
| 02/13/2015 02/13/15 | For Sale | $194,900 | -- | $169 / Sq Ft |
Tax History Compared to Growth
Tax History
| Year | Tax Paid | Tax Assessment Tax Assessment Total Assessment is a certain percentage of the fair market value that is determined by local assessors to be the total taxable value of land and additions on the property. | Land | Improvement |
|---|---|---|---|---|
| 2025 | $1,213 | $60,720 | $37,975 | $22,745 |
| 2024 | $1,213 | $58,984 | $35,105 | $23,879 |
| 2023 | $1,178 | $56,181 | $33,075 | $23,106 |
| 2022 | $1,144 | $49,429 | $29,750 | $19,679 |
| 2021 | $1,111 | $39,963 | $19,880 | $20,083 |
| 2020 | $1,081 | $39,632 | $19,005 | $20,627 |
| 2019 | $1,046 | $39,430 | $19,005 | $20,425 |
| 2018 | $998 | $33,975 | $13,545 | $20,430 |
| 2017 | $969 | $33,777 | $12,880 | $20,897 |
| 2016 | $943 | $31,739 | $9,800 | $21,939 |
| 2015 | $941 | $31,326 | $8,995 | $22,331 |
| 2014 | $888 | $28,384 | $7,140 | $21,244 |
| 2013 | -- | $26,617 | $5,285 | $21,332 |
Agents Affiliated with this Home
-
Winston Chapman

Seller's Agent in 2023
Winston Chapman
eXp Realty, LLC
(650) 815-5253
1 in this area
71 Total Sales
-
Donna Zehner

Buyer's Agent in 2023
Donna Zehner
BHG Drakulich Realty
(408) 309-4087
1 in this area
26 Total Sales
-
Donna Bera

Seller's Agent in 2019
Donna Bera
Dickson Realty
(775) 741-5102
13 Total Sales
-
G
Seller Co-Listing Agent in 2019
Gina Meyer
Dickson Realty
-
Nathan Elser
N
Buyer's Agent in 2019
Nathan Elser
Viking REI
(775) 303-6614
-
Steve O'Brien

Seller's Agent in 2015
Steve O'Brien
RE/MAX
(775) 233-4403
434 Total Sales
Map
Source: Northern Nevada Regional MLS
MLS Number: 220016737
APN: 080-373-03
- 11547 Chesapeake Dr
- 11595 Deodar Way
- 11870 Mistletoe St
- 11498 Sitka St
- 11865 Deodar Way
- 11590 Tupelo St
- 11605 Lemmon Dr
- 10895 Red Pine Rd
- 11060 Chestnut St
- 11015 Heartpine St
- 210 Magnolia Way
- 381 W Patrician Dr
- 9365 Gremlin Way
- 8982 Sagemoor Dr
- 8977 Sagemoor Dr
- 365 Palace Dr
- 506 Paradise Valley Rd
- 632 Coyote Bluff Ct
- 8838 Finnsech Dr
- 530 Paradise Vly Rd
