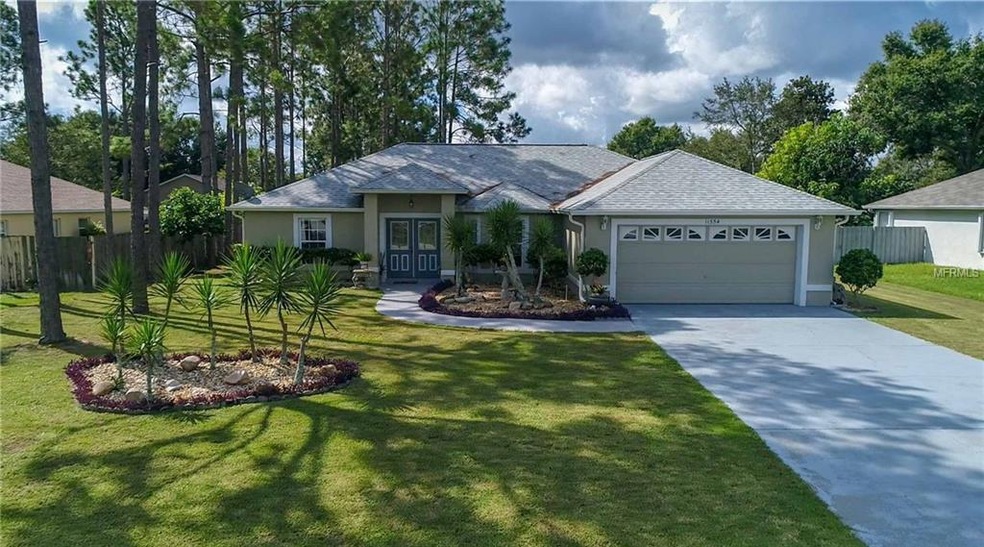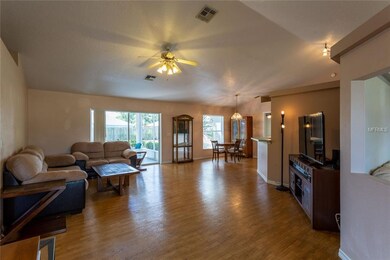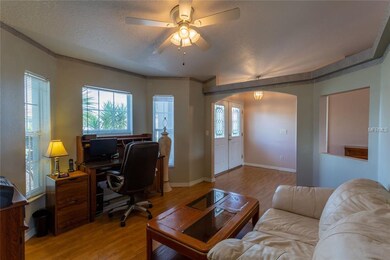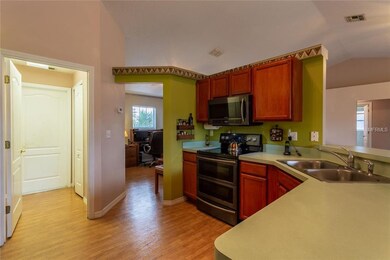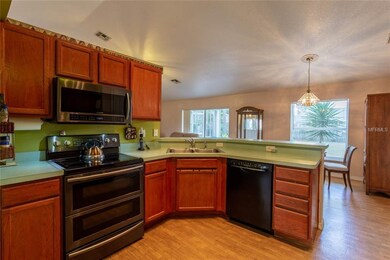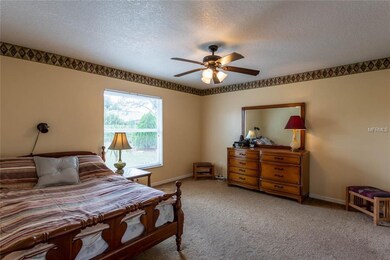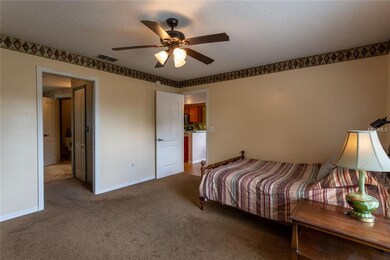
11554 Autumn Wind Loop Clermont, FL 34711
Highlights
- Open Floorplan
- Ranch Style House
- Covered patio or porch
- Vaulted Ceiling
- Great Room
- 2 Car Attached Garage
About This Home
As of October 2020HUGE GREAT ROOM! This home has a very open floor plan with a massive great room being the center of the home, with sliders opening to the screened rear porch and fenced rear yard, well landscaped and dotted with large pine trees that sway in the wind. Such a peaceful place to relax. The kitchen has a breakfast bar and also a large casual dining area, so the front formal dining room makes a perfect office! Split bedroom plan, the guest bedrooms share a full bath with shower/tub that is glass enclosed on one side of the home. The master bedroom has 2 closets, and the master bedroom has been completely remodeled, including new ceramic tile. The dual vanities opposite each other are quite pretty, the master shower has been redone with all new tiled floor and walls, the garden bath is perfect for relaxing as well! There is carpet in the bedrooms, but the rest of the home has a very pretty and functional vinyl flooring that is so easy to clean. Vaulted ceilings in the great room make this space feel even larger! Inside laundry room, attached 2 car garage with garage door opener. New roof in 2016 and new AC in 2018 means most of your major expenses are already handled! Fantastic community tucked away, but convenient to major roads. Please take the time to watch the interior and drone video, but make an appointment to come see this home for yourself!
Last Agent to Sell the Property
PREMIER SOTHEBYS INT'L REALTY License #669418 Listed on: 09/21/2018

Home Details
Home Type
- Single Family
Est. Annual Taxes
- $1,344
Year Built
- Built in 1999
Lot Details
- 0.27 Acre Lot
- North Facing Home
- Fenced
- Level Lot
- Property is zoned R-6
HOA Fees
- $30 Monthly HOA Fees
Parking
- 2 Car Attached Garage
- Garage Door Opener
- Open Parking
Home Design
- Ranch Style House
- Slab Foundation
- Shingle Roof
- Block Exterior
- Stucco
Interior Spaces
- 1,669 Sq Ft Home
- Open Floorplan
- Vaulted Ceiling
- Ceiling Fan
- Blinds
- Sliding Doors
- Great Room
- Laundry in Garage
Kitchen
- Microwave
- Dishwasher
- Disposal
Flooring
- Carpet
- Laminate
Bedrooms and Bathrooms
- 3 Bedrooms
- Split Bedroom Floorplan
- Walk-In Closet
- 2 Full Bathrooms
Outdoor Features
- Covered patio or porch
Utilities
- Central Heating and Cooling System
- Heat Pump System
- Electric Water Heater
- Septic Tank
- Cable TV Available
Community Details
- Hidden Hills Subdivision
- The community has rules related to deed restrictions
Listing and Financial Details
- Down Payment Assistance Available
- Homestead Exemption
- Visit Down Payment Resource Website
- Tax Lot 25
- Assessor Parcel Number 12-23-25-080000002500
Ownership History
Purchase Details
Home Financials for this Owner
Home Financials are based on the most recent Mortgage that was taken out on this home.Purchase Details
Home Financials for this Owner
Home Financials are based on the most recent Mortgage that was taken out on this home.Purchase Details
Home Financials for this Owner
Home Financials are based on the most recent Mortgage that was taken out on this home.Purchase Details
Similar Homes in Clermont, FL
Home Values in the Area
Average Home Value in this Area
Purchase History
| Date | Type | Sale Price | Title Company |
|---|---|---|---|
| Warranty Deed | $280,000 | Metes And Bounds Title Co | |
| Warranty Deed | $229,900 | Fidelity National Title Of F | |
| Warranty Deed | $117,100 | -- | |
| Warranty Deed | $17,500 | -- |
Mortgage History
| Date | Status | Loan Amount | Loan Type |
|---|---|---|---|
| Open | $217,500 | New Conventional | |
| Previous Owner | $129,900 | New Conventional | |
| Previous Owner | $25,000 | Stand Alone Second | |
| Previous Owner | $148,500 | Unknown | |
| Previous Owner | $108,300 | No Value Available |
Property History
| Date | Event | Price | Change | Sq Ft Price |
|---|---|---|---|---|
| 10/30/2020 10/30/20 | Sold | $280,000 | -1.7% | $168 / Sq Ft |
| 09/27/2020 09/27/20 | Pending | -- | -- | -- |
| 09/22/2020 09/22/20 | For Sale | $284,900 | 0.0% | $171 / Sq Ft |
| 09/06/2020 09/06/20 | Pending | -- | -- | -- |
| 09/02/2020 09/02/20 | For Sale | $284,900 | 0.0% | $171 / Sq Ft |
| 08/31/2020 08/31/20 | Pending | -- | -- | -- |
| 08/26/2020 08/26/20 | For Sale | $284,900 | 0.0% | $171 / Sq Ft |
| 08/11/2020 08/11/20 | Pending | -- | -- | -- |
| 08/02/2020 08/02/20 | For Sale | $284,900 | 0.0% | $171 / Sq Ft |
| 04/15/2020 04/15/20 | Rented | $1,625 | 0.0% | -- |
| 04/03/2020 04/03/20 | Under Contract | -- | -- | -- |
| 03/25/2020 03/25/20 | For Rent | $1,625 | 0.0% | -- |
| 11/21/2018 11/21/18 | Sold | $229,900 | 0.0% | $138 / Sq Ft |
| 09/28/2018 09/28/18 | Pending | -- | -- | -- |
| 09/20/2018 09/20/18 | For Sale | $229,900 | -- | $138 / Sq Ft |
Tax History Compared to Growth
Tax History
| Year | Tax Paid | Tax Assessment Tax Assessment Total Assessment is a certain percentage of the fair market value that is determined by local assessors to be the total taxable value of land and additions on the property. | Land | Improvement |
|---|---|---|---|---|
| 2025 | $2,826 | $220,850 | -- | -- |
| 2024 | $2,826 | $220,850 | -- | -- |
| 2023 | $2,826 | $208,180 | $0 | $0 |
| 2022 | $2,604 | $202,120 | $0 | $0 |
| 2021 | $2,586 | $196,239 | $0 | $0 |
| 2020 | $2,993 | $185,796 | $0 | $0 |
| 2019 | $3,219 | $191,024 | $0 | $0 |
| 2018 | $1,405 | $108,515 | $0 | $0 |
| 2017 | $1,344 | $106,284 | $0 | $0 |
| 2016 | $1,339 | $104,098 | $0 | $0 |
| 2015 | $1,367 | $103,375 | $0 | $0 |
| 2014 | $1,369 | $102,555 | $0 | $0 |
Agents Affiliated with this Home
-
B
Seller's Agent in 2020
Beth Atalay
CAM REALTY & PROPERTY MANAGEME
(407) 929-1852
40 Total Sales
-

Seller's Agent in 2020
Paula Meneses
EXP REALTY LLC
(407) 618-9878
32 Total Sales
-

Seller Co-Listing Agent in 2020
Vildan Nigro
CAM REALTY & PROPERTY MANAGEME
(352) 988-3824
21 Total Sales
-

Buyer's Agent in 2020
Gina Marie Holm
REST EASY REALTY POWERED BY SELLSTATE
(813) 495-5166
436 Total Sales
-

Seller's Agent in 2018
Dawn Giachetti
PREMIER SOTHEBYS INT'L REALTY
(352) 874-2100
246 Total Sales
-

Buyer's Agent in 2018
Val Flaherty
PREMIER SOTHEBYS INT'L REALTY
(352) 978-0263
51 Total Sales
Map
Source: Stellar MLS
MLS Number: G5006508
APN: 12-23-25-0800-000-02500
- 11252 Rosehill Dr
- 11434 Wishing Well Ln
- 11430 Wishing Well Ln
- 11341 Autumn Wind Loop
- 0 Oswalt Rd
- 10017 Weathers Loop
- 11126 Oakshore Ln
- 10250 Dovehill Ln
- 10247 Mason Loop
- 11727 Pineloch Loop
- 11644 Pineloch Loop
- 11301 Via Mari Cae Ct
- 10120 Lakeshore Dr
- 10549 Via de Robina Ct
- 11206 Nellie Crossing Cir
- 11746 Oswalt Rd
- 9836 Pine Mill Ct
- 11037 Nellie Crossing Cir
- 11033 Nellie Crossing Cir
- 11054 Nellie Crossing Cir
