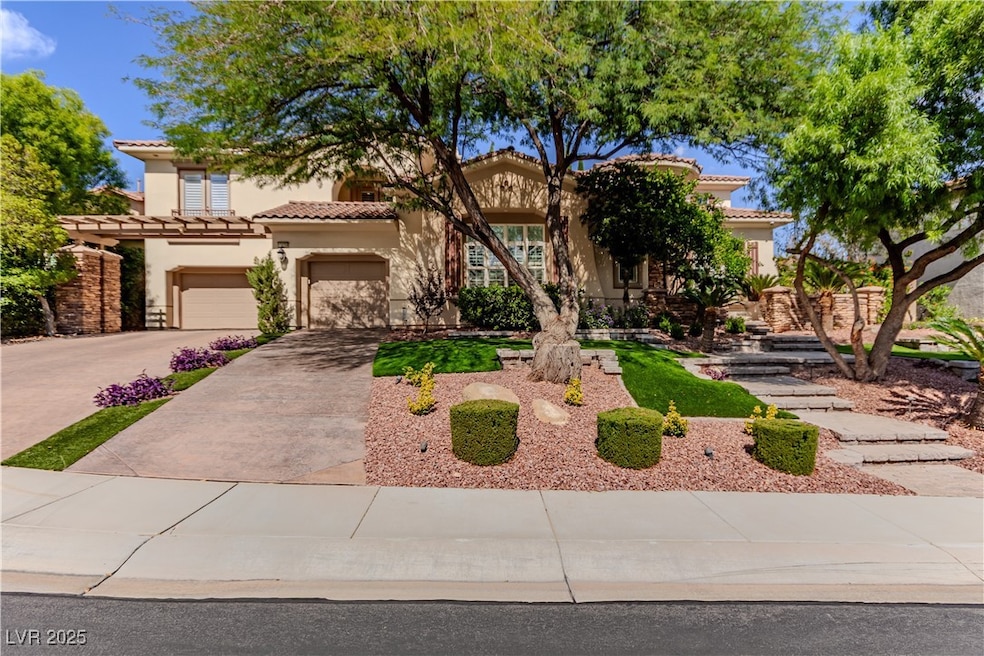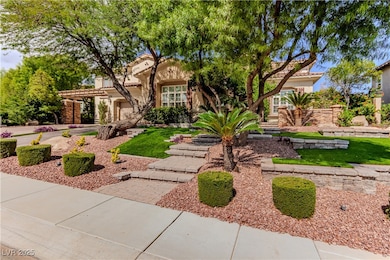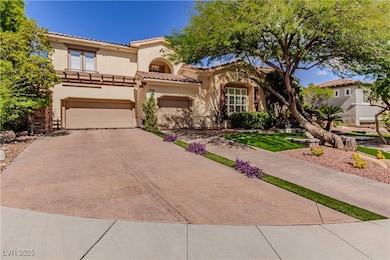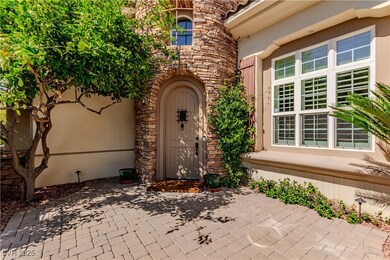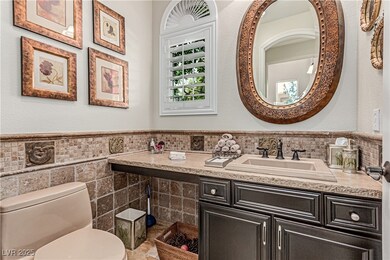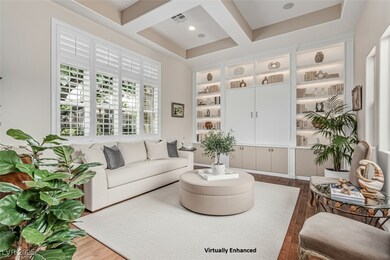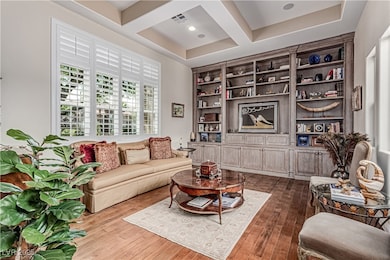11554 Trevi Fountain Ave Las Vegas, NV 89138
Summerlin NeighborhoodEstimated payment $8,824/month
Highlights
- Gated Community
- Mountain View
- Vaulted Ceiling
- Linda Rankin Givens Elementary School Rated 10
- Fireplace in Primary Bedroom
- Marble Flooring
About This Home
Remarkable 2-story home in the exclusive gated Barrington community on a quiet cul-de-sac. Spacious 3-car garage, Impressive curb appeal with professionally landscaped F/B yards. Home beautifully wraps around a tranquil courtyard w/fireplace! Interior exudes many exquisite touches throughout. Plantation shutters and stone tile & carpet throughout. A Formal dining room & cozy office with vaulted ceilings! Spacious great room is paired w/fireplace, media center, & surround sound! The gourmet kitchen boasts high-end SS appliances, granite counters, espresso cabinetry, large island, butler's pantry, and a dry bar w/wine cooler. Downstairs bedroom with its own bathroom perfect for mom or dad. Upstairs loft! Oversized main bedroom with a sitting area, fireplace & balcony access. The lavish ensuite has 2 vanities, 2 walk-in closets, & a separate tub & shower. Two bedrooms share an adjoining bathroom. Tranquil backyard w/covered patio, built-in BBQ grill, & a custom fire pit! Incredible! Wow!
Listing Agent
Realty ONE Group, Inc Brokerage Email: ashelton888@gmail.com License #S.0057466 Listed on: 11/06/2025

Home Details
Home Type
- Single Family
Est. Annual Taxes
- $5,764
Year Built
- Built in 2004
Lot Details
- 0.27 Acre Lot
- Cul-De-Sac
- South Facing Home
- Block Wall Fence
- Desert Landscape
- Artificial Turf
- Back Yard Fenced and Front Yard
HOA Fees
Parking
- 3 Car Attached Garage
- Parking Storage or Cabinetry
- Inside Entrance
- Garage Door Opener
Home Design
- Frame Construction
- Tile Roof
- Stone Siding
- Stucco
Interior Spaces
- 4,144 Sq Ft Home
- 2-Story Property
- Furnished or left unfurnished upon request
- Vaulted Ceiling
- Ceiling Fan
- Gas Fireplace
- Double Pane Windows
- Plantation Shutters
- Drapes & Rods
- Family Room with Fireplace
- 3 Fireplaces
- Mountain Views
Kitchen
- Double Oven
- Built-In Electric Oven
- Gas Cooktop
- Microwave
- Dishwasher
- Wine Refrigerator
- Disposal
Flooring
- Wood
- Carpet
- Marble
- Tile
Bedrooms and Bathrooms
- 4 Bedrooms
- Main Floor Bedroom
- Fireplace in Primary Bedroom
Laundry
- Laundry Room
- Laundry on main level
- Sink Near Laundry
- Laundry Cabinets
- Gas Dryer Hookup
Eco-Friendly Details
- Energy-Efficient Windows
Outdoor Features
- Balcony
- Courtyard
- Covered Patio or Porch
- Outdoor Fireplace
- Built-In Barbecue
Schools
- Givens Elementary School
- Rogich Sig Middle School
- Palo Verde High School
Utilities
- Two cooling system units
- Central Heating and Cooling System
- Multiple Heating Units
- Heating System Uses Gas
- Underground Utilities
Community Details
Overview
- Association fees include management, recreation facilities
- Summerlin Association, Phone Number (702) 791-4600
- Barrington Subdivision
- The community has rules related to covenants, conditions, and restrictions
Recreation
- Community Playground
- Jogging Path
Security
- Gated Community
Map
Home Values in the Area
Average Home Value in this Area
Tax History
| Year | Tax Paid | Tax Assessment Tax Assessment Total Assessment is a certain percentage of the fair market value that is determined by local assessors to be the total taxable value of land and additions on the property. | Land | Improvement |
|---|---|---|---|---|
| 2025 | $5,764 | $379,602 | $180,250 | $199,352 |
| 2024 | $5,596 | $379,602 | $180,250 | $199,352 |
| 2023 | $5,596 | $298,227 | $110,600 | $187,627 |
| 2022 | $5,433 | $249,918 | $79,100 | $170,818 |
| 2021 | $5,273 | $232,462 | $69,650 | $162,812 |
| 2020 | $5,393 | $227,171 | $65,800 | $161,371 |
| 2019 | $5,053 | $221,461 | $62,650 | $158,811 |
| 2018 | $4,819 | $209,471 | $57,750 | $151,721 |
| 2017 | $7,733 | $235,712 | $87,500 | $148,212 |
| 2016 | $4,510 | $241,723 | $87,500 | $154,223 |
| 2015 | $4,597 | $186,830 | $35,000 | $151,830 |
| 2014 | $4,456 | $163,927 | $26,250 | $137,677 |
Property History
| Date | Event | Price | List to Sale | Price per Sq Ft |
|---|---|---|---|---|
| 11/18/2025 11/18/25 | Price Changed | $1,539,000 | -0.1% | $371 / Sq Ft |
| 11/09/2025 11/09/25 | Price Changed | $1,540,000 | -0.6% | $372 / Sq Ft |
| 11/06/2025 11/06/25 | For Sale | $1,550,000 | -- | $374 / Sq Ft |
Purchase History
| Date | Type | Sale Price | Title Company |
|---|---|---|---|
| Quit Claim Deed | -- | Cassady Law Offices | |
| Bargain Sale Deed | $910,000 | Chicago Title Las Vegas | |
| Bargain Sale Deed | $525,000 | Nevada Title Las Vegas | |
| Interfamily Deed Transfer | -- | Nevada Title Las Vegas | |
| Interfamily Deed Transfer | -- | None Available | |
| Interfamily Deed Transfer | -- | Fidelity National Title | |
| Interfamily Deed Transfer | -- | -- | |
| Interfamily Deed Transfer | -- | Southwest Title | |
| Bargain Sale Deed | -- | First Amer Title Co Of Nv | |
| Bargain Sale Deed | $726,686 | First American Title Co Of |
Mortgage History
| Date | Status | Loan Amount | Loan Type |
|---|---|---|---|
| Previous Owner | $952,000 | New Conventional | |
| Previous Owner | $298,000 | New Conventional | |
| Previous Owner | $448,000 | Unknown | |
| Closed | $400,000 | No Value Available | |
| Closed | $0 | New Conventional |
Source: Las Vegas REALTORS®
MLS Number: 2733494
APN: 137-26-418-008
- 11550 Lampeter Ct
- 212 Villa Borghese St
- 11739 Kingsland Ave
- 11425 Rancho Portena Ave
- 11421 Perugino Dr
- 342 Molinetto St
- 529 Caribbean Palm Dr
- 11773 Golden Moments Ave Unit 1
- 11784 Golden Moments Ave
- 11388 Orazio Dr
- 424 Vigo Port St
- 11834 Albissola Ave
- 436 Trevinca St
- 11269 Emerald Pine Ln
- 11831 Giroma Ave
- 11815 Corenzio Ave
- 313 Castellari Dr
- 11849 Saverio Ave
- 251 Castellari Dr
- 561 Tecate Valley St
- 320 Corsicana St
- 308 Molinetto St
- 425 Ralph Mosa St
- 11843 Cogoleto Ave
- 384 Rancho Rosario Ct
- 100 Park Vista Dr
- 11733 Costa Blanca Ave
- 97 Sarabeth St
- 281 Gandara St
- 600 El Loro St
- 600 Delta Rio St
- 121 Agnew St
- 11585 Salt Creek Ave
- 56 Lomita Heights Dr
- 536 Puenta Del Rey St
- 11625 Villa Malaparte Ave
- 721 Anacapri St
- 508 Bernini St
- 11233 Playa Caribe Ave
- 316 Sonoma Valley St
