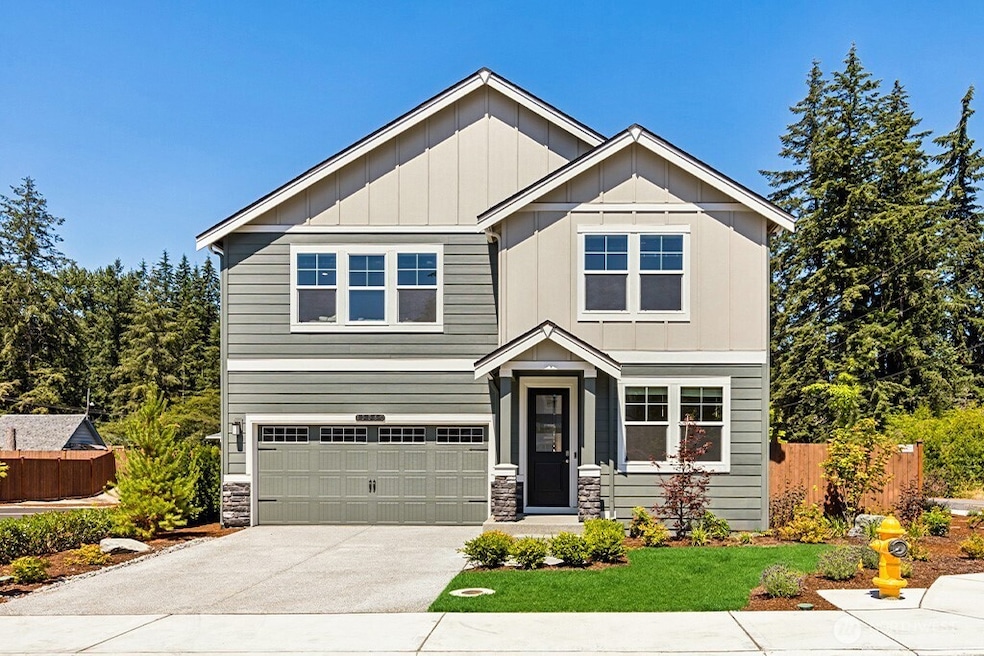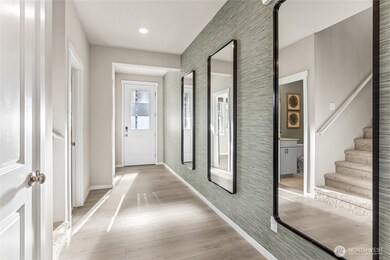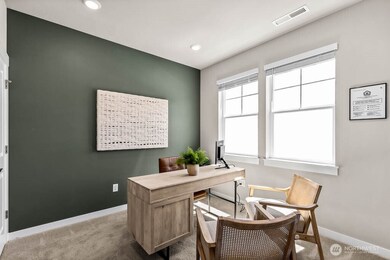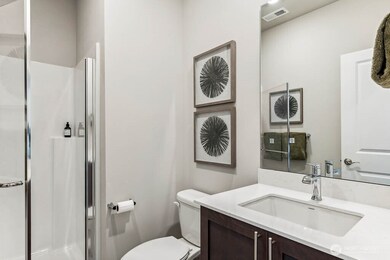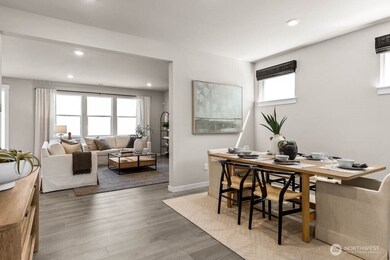11555 SE 84th St Unit 47 Newcastle, WA 98056
Estimated payment $10,577/month
Highlights
- New Construction
- Contemporary Architecture
- Electric Vehicle Charging Station
- Hazelwood Elementary School Rated 10
- Walk-In Pantry
- 2 Car Attached Garage
About This Home
HOME OF THE WEEK SPECIAL PRICING. The LEGACY plan is now on sale at Parkside at May Creek by D.R. Horton in Newcastle! This popular plan features a large open concept great room & modern kitchen w/GAS COOKING & a gourmet hood vent! Home has a main floor bed W/ 3/4 bath, a tech niche to work from home, a separate formal dining rm, & a large bonus rm perfect for a home theater or playroom! Fully fenced yard w/ lots of natural light! Community has a playground, picnic pavilion, & numerous walking trails to enjoy. Minutes from Lake Washington and close to shopping, dining, entertainment, & offers an easy commute to Eastside. Smart home features included. Buyers must register their broker on site at their first visit, including open houses.
Source: Northwest Multiple Listing Service (NWMLS)
MLS#: 2372106
Home Details
Home Type
- Single Family
Year Built
- Built in 2025 | New Construction
Lot Details
- 3,835 Sq Ft Lot
- Street terminates at a dead end
- West Facing Home
- Property is Fully Fenced
- Property is in very good condition
HOA Fees
- $180 Monthly HOA Fees
Parking
- 2 Car Attached Garage
Home Design
- Contemporary Architecture
- Poured Concrete
- Composition Roof
- Metal Roof
- Wood Siding
- Cement Board or Planked
- Wood Composite
Interior Spaces
- 2,985 Sq Ft Home
- 2-Story Property
- Electric Fireplace
- French Doors
- Dining Room
- Storm Windows
Kitchen
- Walk-In Pantry
- Stove
- Microwave
- Dishwasher
- Disposal
Flooring
- Carpet
- Laminate
- Vinyl Plank
Bedrooms and Bathrooms
- Walk-In Closet
- Bathroom on Main Level
Laundry
- Dryer
- Washer
Outdoor Features
- Patio
Utilities
- Forced Air Heating and Cooling System
- Heat Pump System
- Water Heater
- High Speed Internet
- Cable TV Available
Community Details
- J&M Management Association
- Secondary HOA Phone (253) 848-1947
- Built by D.R. Horton
- Newcastle Subdivision
- The community has rules related to covenants, conditions, and restrictions
- Electric Vehicle Charging Station
Listing and Financial Details
- Tax Lot 47
- Assessor Parcel Number 6649330470
Map
Home Values in the Area
Average Home Value in this Area
Property History
| Date | Event | Price | Change | Sq Ft Price |
|---|---|---|---|---|
| 09/01/2025 09/01/25 | Pending | -- | -- | -- |
| 08/30/2025 08/30/25 | Price Changed | $1,649,995 | -2.9% | $553 / Sq Ft |
| 08/22/2025 08/22/25 | Price Changed | $1,699,995 | -2.9% | $570 / Sq Ft |
| 08/01/2025 08/01/25 | Price Changed | $1,749,995 | -2.8% | $586 / Sq Ft |
| 07/28/2025 07/28/25 | Price Changed | $1,799,995 | +2.9% | $603 / Sq Ft |
| 07/16/2025 07/16/25 | Price Changed | $1,749,995 | -5.9% | $586 / Sq Ft |
| 07/03/2025 07/03/25 | Price Changed | $1,859,995 | -1.3% | $623 / Sq Ft |
| 05/07/2025 05/07/25 | For Sale | $1,884,995 | -- | $631 / Sq Ft |
Source: Northwest Multiple Listing Service (NWMLS)
MLS Number: 2372106
- Legacy Plan at Parkside at May Creek
- Stafford Plan at Parkside at May Creek
- Caslon Plan at Parkside at May Creek
- Bridgewater Plan at Parkside at May Creek
- Sellwood Plan at Parkside at May Creek
- Brentwood Plan at Parkside at May Creek
- Newhaven Plan at Parkside at May Creek
- 8316 115th Place SE
- 8316 115th Place SE Unit 2
- 8317 115th Place SE Unit 28
- 8310 115th Place SE Unit 3
- 8307 115th Place SE Unit 26
- 11456 SE 84th St
- 11456 SE 84th St Unit 32
- 11433 SE 84th St Unit 41
- 11510 SE 83rd Place Unit 8
- 11556 SE 83rd Place Unit 6
- 11556 83rd Place
- 11448 SE 84th St
- 11427 SE 84th St
