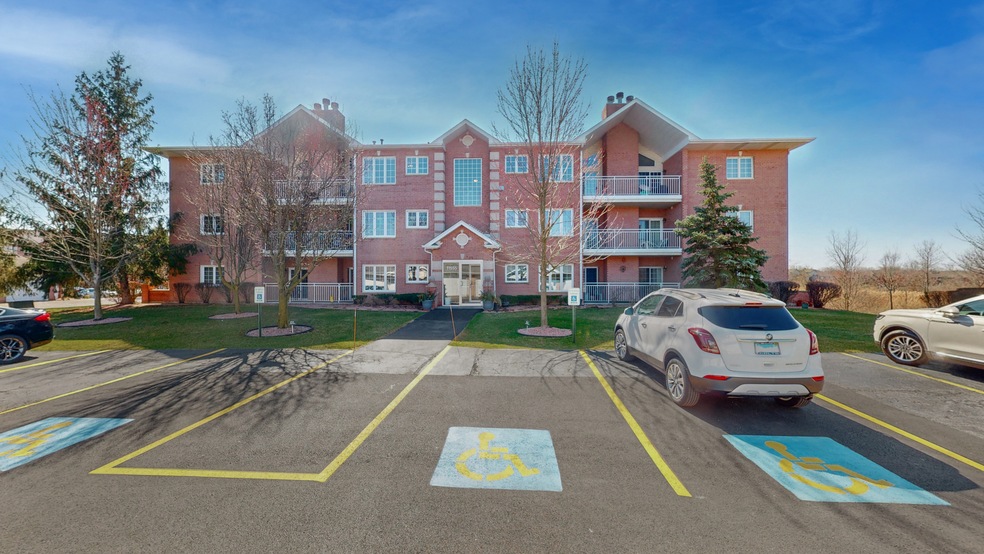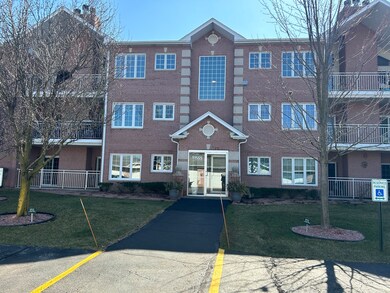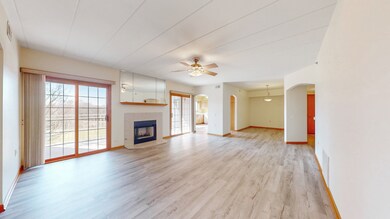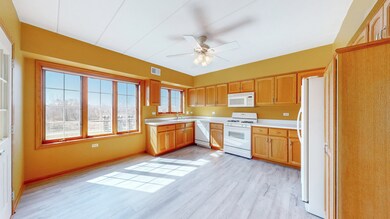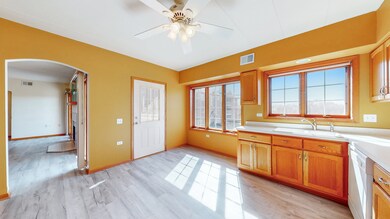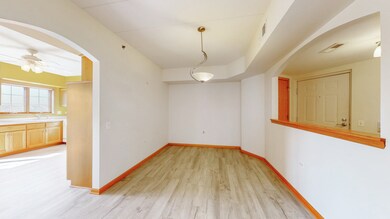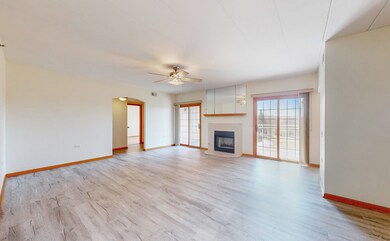
11555 Settlers Pond Way Unit 2C Orland Park, IL 60467
Grasslands NeighborhoodHighlights
- 1 Car Detached Garage
- Walk-In Closet
- Central Air
- Meadow Ridge School Rated A
- Entrance Foyer
- Combination Dining and Living Room
About This Home
As of April 2024Elevator condo unit available with sunny, south facing balcony overlooking ponds and forest preserve. 1600 spacious square feet with open floorplan and newer wood laminate flooring. Primary bedroom has private bath with jetted tub and 2 closets. Desirable In Unit laundry, 1 car garage and pet friendly. Plenty of parking and located less than 1000 feet to 179th Metra Station makes commuting fast & easy. Great location near walking paths, Orland Mall (6 miles), shopping and restaurants plus easy access to I-355 (4.3 mi) and I-80 (3.3 mi to LaGrange interchange)
Last Agent to Sell the Property
Keller Williams Infinity License #471009781 Listed on: 03/15/2024

Property Details
Home Type
- Condominium
Est. Annual Taxes
- $1,032
Year Built
- Built in 2000
HOA Fees
- $325 Monthly HOA Fees
Parking
- 1 Car Detached Garage
- Garage Door Opener
- Parking Included in Price
Home Design
- Brick Exterior Construction
Interior Spaces
- 1,600 Sq Ft Home
- 3-Story Property
- Entrance Foyer
- Living Room with Fireplace
- Combination Dining and Living Room
- Laminate Flooring
Kitchen
- Range
- Microwave
- Dishwasher
- Disposal
Bedrooms and Bathrooms
- 2 Bedrooms
- 2 Potential Bedrooms
- Walk-In Closet
- 2 Full Bathrooms
- Separate Shower
Laundry
- Laundry in unit
- Dryer
- Washer
Home Security
Schools
- Orland Center Elementary School
- Century Junior High School
- Carl Sandburg High School
Utilities
- Central Air
- Heating System Uses Natural Gas
- Lake Michigan Water
Listing and Financial Details
- Senior Tax Exemptions
- Homeowner Tax Exemptions
Community Details
Overview
- Association fees include parking, insurance, exterior maintenance, lawn care, scavenger, snow removal
- 12 Units
- Mike Association, Phone Number (708) 342-0686
- Property managed by VP Management
Pet Policy
- Pets up to 50 lbs
- Dogs and Cats Allowed
Additional Features
- Carbon Monoxide Detectors
- Elevator
Ownership History
Purchase Details
Home Financials for this Owner
Home Financials are based on the most recent Mortgage that was taken out on this home.Purchase Details
Home Financials for this Owner
Home Financials are based on the most recent Mortgage that was taken out on this home.Purchase Details
Home Financials for this Owner
Home Financials are based on the most recent Mortgage that was taken out on this home.Purchase Details
Home Financials for this Owner
Home Financials are based on the most recent Mortgage that was taken out on this home.Purchase Details
Purchase Details
Home Financials for this Owner
Home Financials are based on the most recent Mortgage that was taken out on this home.Similar Homes in Orland Park, IL
Home Values in the Area
Average Home Value in this Area
Purchase History
| Date | Type | Sale Price | Title Company |
|---|---|---|---|
| Warranty Deed | $265,000 | Old Republic Title | |
| Warranty Deed | $265,000 | Old Republic Title | |
| Quit Claim Deed | -- | Old Republic Title | |
| Warranty Deed | -- | -- | |
| Warranty Deed | -- | -- | |
| Warranty Deed | -- | -- | |
| Warranty Deed | $229,000 | Law Title Oak Brook | |
| Warranty Deed | $181,000 | Multiple | |
| Warranty Deed | $181,000 | Multiple |
Mortgage History
| Date | Status | Loan Amount | Loan Type |
|---|---|---|---|
| Open | $135,000 | New Conventional | |
| Closed | $135,000 | New Conventional | |
| Previous Owner | $218,500 | No Value Available | |
| Previous Owner | $172,000 | Fannie Mae Freddie Mac | |
| Previous Owner | $171,870 | Unknown |
Property History
| Date | Event | Price | Change | Sq Ft Price |
|---|---|---|---|---|
| 04/05/2024 04/05/24 | Sold | $265,000 | 0.0% | $166 / Sq Ft |
| 03/16/2024 03/16/24 | Pending | -- | -- | -- |
| 03/15/2024 03/15/24 | For Sale | $265,000 | +15.2% | $166 / Sq Ft |
| 01/21/2022 01/21/22 | Sold | $230,000 | +2.2% | $144 / Sq Ft |
| 12/06/2021 12/06/21 | Pending | -- | -- | -- |
| 12/03/2021 12/03/21 | For Sale | $225,000 | -- | $141 / Sq Ft |
Tax History Compared to Growth
Tax History
| Year | Tax Paid | Tax Assessment Tax Assessment Total Assessment is a certain percentage of the fair market value that is determined by local assessors to be the total taxable value of land and additions on the property. | Land | Improvement |
|---|---|---|---|---|
| 2024 | $5,540 | $23,870 | $3,107 | $20,763 |
| 2023 | $3,770 | $22,138 | $3,107 | $19,031 |
| 2022 | $3,770 | $18,743 | $2,552 | $16,191 |
| 2021 | $1,875 | $18,742 | $2,552 | $16,190 |
| 2020 | $3,664 | $18,742 | $2,552 | $16,190 |
| 2019 | $2,041 | $13,610 | $2,330 | $11,280 |
| 2018 | $1,983 | $13,610 | $2,330 | $11,280 |
| 2017 | $1,714 | $13,610 | $2,330 | $11,280 |
| 2016 | $3,729 | $13,365 | $2,108 | $11,257 |
| 2015 | $2,451 | $13,365 | $2,108 | $11,257 |
| 2014 | $2,939 | $13,365 | $2,108 | $11,257 |
| 2013 | $3,418 | $15,893 | $2,108 | $13,785 |
Agents Affiliated with this Home
-
Stephen Roake

Seller's Agent in 2024
Stephen Roake
Keller Williams Infinity
(630) 866-3733
2 in this area
105 Total Sales
-
Edward Pluchar

Buyer's Agent in 2024
Edward Pluchar
Keller Williams Preferred Rlty
(815) 931-2279
4 in this area
332 Total Sales
-
Alison Parker

Seller's Agent in 2022
Alison Parker
Keller Williams Premiere Properties
(312) 890-8416
1 in this area
10 Total Sales
-
Kristina Maurella

Buyer's Agent in 2022
Kristina Maurella
Keller Williams Preferred Rlty
(708) 508-4242
3 in this area
85 Total Sales
Map
Source: Midwest Real Estate Data (MRED)
MLS Number: 11994595
APN: 27-31-404-021-1019
- 11545 Settlers Pond Way Unit 2A
- 11535 Settlers Pond Way Unit 1C
- 17950 Settlers Pond Way Unit 3B
- 18011 Breckenridge Blvd
- 11656 Lake Shore Dr
- 18143 Waterway Ct
- 11905 Cormoy Ln
- 11220 Cameron Pkwy
- 18242 Breckenridge Blvd
- 11224 Marley Brook Ct
- 11101 W 179th St
- 11108 Waters Edge Dr
- 9601 W 179th St
- 12130 179th St
- 17758 Bernard Dr Unit 2A
- 17946 Fountain Cir
- 11111 Waters Edge Dr Unit 4B
- 17754 Bernard Dr Unit 2C
- 17958 Fountain Cir
- 17816 New Hampshire Ct Unit 137
