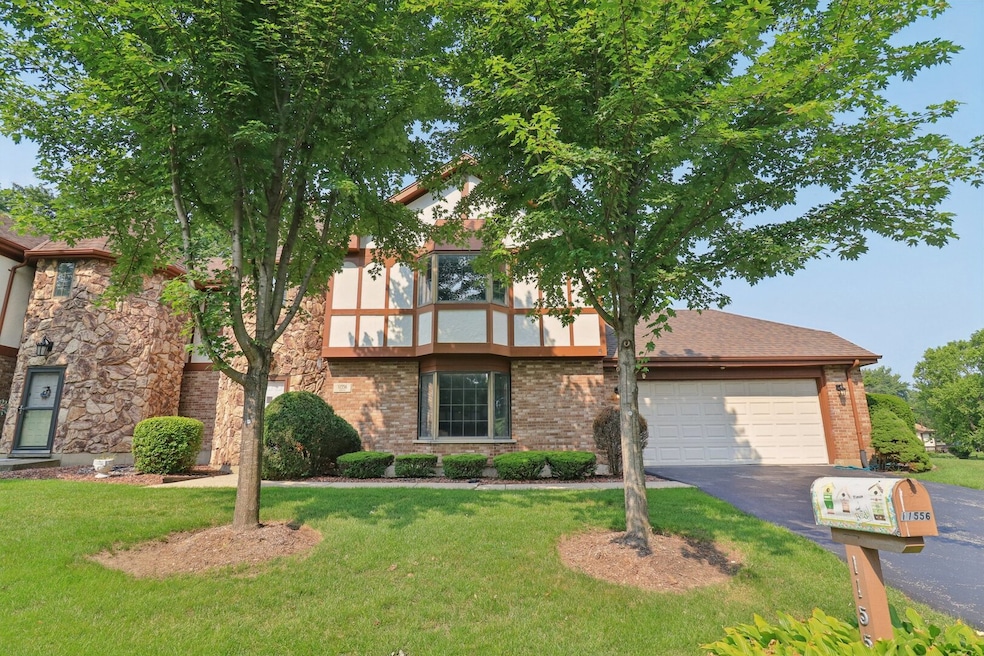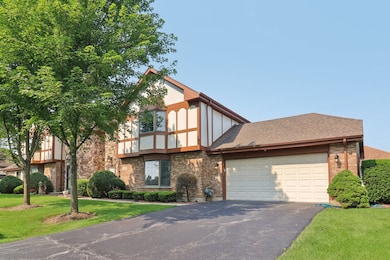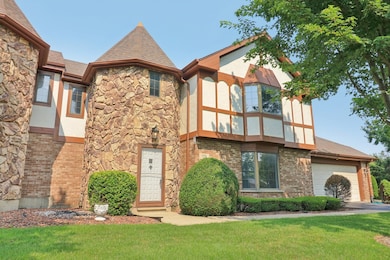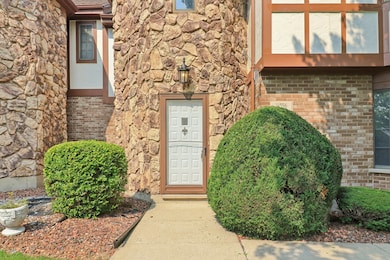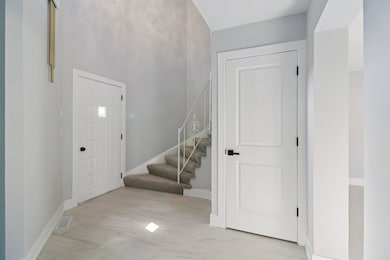
11556 S Alpine Ave Palos Park, IL 60464
Lake Katherine NeighborhoodEstimated payment $2,743/month
Highlights
- Waterfront
- Formal Dining Room
- Built-In Features
- Palos East Elementary School Rated A
- Stainless Steel Appliances
- Soaking Tub
About This Home
Highly Sought-After Townhome in Edelweiss in the Park - Fully Remodeled & Move-In Ready! Welcome to this beautifully remodeled 3-bedroom, 2.5-bathroom two-story townhome, located in the desirable Edelweiss in the Park community-part of the award-winning District 118 school system! Step into an impressive two-story foyer that leads to a bright and spacious living room featuring stylish engineered hardwood floors. The large eat-in kitchen offers ample cabinet and pantry space, stainless steel appliances, and room for a full dining table-perfect for both everyday meals and entertaining. The main level also includes a brand new HVAC system a formal dining room, a convenient laundry room, and access to a 2.5-car garage with a remote garage door opener. Upstairs, you'll find three generously sized bedrooms, including a spacious primary suite complete with a fabulous en-suite bathroom. As an end unit, this home offers added privacy and overlooks a peaceful pond-an ideal setting to relax and enjoy the view. This well-maintained community features beautifully kept grounds, low HOA fees, and a financially sound association. Enjoy nearby access to Lake Katherine, the Cal-Sag Trail, and two Metra stations-as well as shopping, dining, and other everyday conveniences just minutes away. Don't miss your chance to own this stunning home in a highly desirable location-schedule your private showing today!
Townhouse Details
Home Type
- Townhome
Est. Annual Taxes
- $6,635
Year Built
- Built in 1987
Lot Details
- Lot Dimensions are 76x84x64x83
- Waterfront
HOA Fees
- $210 Monthly HOA Fees
Parking
- 2.5 Car Garage
- Parking Included in Price
Home Design
- Half Duplex
- Entry on the 1st floor
- Brick Exterior Construction
Interior Spaces
- 1,940 Sq Ft Home
- 2-Story Property
- Built-In Features
- Family Room
- Living Room
- Formal Dining Room
Kitchen
- Range
- Microwave
- High End Refrigerator
- Dishwasher
- Stainless Steel Appliances
Flooring
- Carpet
- Laminate
Bedrooms and Bathrooms
- 3 Bedrooms
- 3 Potential Bedrooms
- Soaking Tub
- Separate Shower
Laundry
- Laundry Room
- Gas Dryer Hookup
Schools
- Palos East Elementary School
- Palos South Middle School
- Amos Alonzo Stagg High School
Utilities
- Forced Air Heating and Cooling System
- Heating System Uses Natural Gas
- Lake Michigan Water
Listing and Financial Details
- Senior Tax Exemptions
- Homeowner Tax Exemptions
Community Details
Overview
- Association fees include insurance, lawn care, scavenger, snow removal
- 2 Units
- Fran Lutz Association, Phone Number (630) 204-8305
Pet Policy
- Dogs and Cats Allowed
Map
Home Values in the Area
Average Home Value in this Area
Tax History
| Year | Tax Paid | Tax Assessment Tax Assessment Total Assessment is a certain percentage of the fair market value that is determined by local assessors to be the total taxable value of land and additions on the property. | Land | Improvement |
|---|---|---|---|---|
| 2024 | $6,635 | $33,000 | $2,294 | $30,706 |
| 2023 | $6,031 | $33,000 | $2,294 | $30,706 |
| 2022 | $6,031 | $26,196 | $3,976 | $22,220 |
| 2021 | $6,381 | $26,195 | $3,976 | $22,219 |
| 2020 | $6,211 | $26,195 | $3,976 | $22,219 |
| 2019 | $5,461 | $24,366 | $3,670 | $20,696 |
| 2018 | $5,298 | $24,366 | $3,670 | $20,696 |
| 2017 | $5,153 | $24,366 | $3,670 | $20,696 |
| 2016 | $5,290 | $22,345 | $3,211 | $19,134 |
| 2015 | $5,198 | $22,345 | $3,211 | $19,134 |
| 2014 | $5,152 | $22,345 | $3,211 | $19,134 |
| 2013 | $5,720 | $26,077 | $3,211 | $22,866 |
Property History
| Date | Event | Price | Change | Sq Ft Price |
|---|---|---|---|---|
| 09/21/2025 09/21/25 | Price Changed | $374,900 | -3.8% | $193 / Sq Ft |
| 09/05/2025 09/05/25 | Price Changed | $389,900 | -2.3% | $201 / Sq Ft |
| 08/27/2025 08/27/25 | Price Changed | $398,900 | -0.3% | $206 / Sq Ft |
| 08/03/2025 08/03/25 | Price Changed | $399,900 | -2.4% | $206 / Sq Ft |
| 07/16/2025 07/16/25 | For Sale | $409,900 | -- | $211 / Sq Ft |
Purchase History
| Date | Type | Sale Price | Title Company |
|---|---|---|---|
| Deed | -- | None Listed On Document | |
| Deed | $225,000 | First American Title | |
| Interfamily Deed Transfer | -- | None Available | |
| Interfamily Deed Transfer | -- | -- |
Mortgage History
| Date | Status | Loan Amount | Loan Type |
|---|---|---|---|
| Previous Owner | $155,000 | New Conventional |
About the Listing Agent

**Meet George Venturella – Your Chicagoland Real Estate Expert**
George Venturella brings a wealth of knowledge and experience to the Chicagoland real estate market. Specializing in Orland Park and its surrounding areas, George has an in-depth understanding of neighborhoods, local businesses, schools, restaurants, and the unique character of each community.
In addition to his real estate expertise, George’s years of experience in construction provide valuable insight into
George's Other Listings
Source: Midwest Real Estate Data (MRED)
MLS Number: 12421978
APN: 23-23-413-016-0000
- 8459 Edelweiss Dr
- 5 Saint Moritz Dr Unit 101
- 19 W Bay Rd
- 11333 Moraine Dr Unit G
- 8254 Chestnut Dr Unit 41B
- 11277 S Roberts Rd Unit G
- 8234 Chestnut Dr Unit 39B
- 11210 S Cherry Ct Unit 52A
- 13010 S 85th Ave
- 14 Cour Caravelle
- 11207 Cottonwood Dr Unit 21C
- 48 Parliament Dr W Unit 132
- 5 Cour Caravelle
- 11151 Cottonwood Dr Unit 19C
- 11195 S Roberts Rd
- 11131 S 84th Ave Unit 1A
- 11123 S 84th Ave Unit 3A
- 11133 S 84th Ave Unit 3A
- 11120 S 84th Ave Unit 1B
- 10 Cour Masson Unit 5
- 7225 W 110th Place
- 8526 W 107th St Unit ID1285090P
- 7429 Southwest Hwy
- 10528 S 83rd Ave
- 8501 Loveland Ln Unit ID1285089P
- 10748 S Harlem Ave Unit 2N
- 6920 W Crandall Ave Unit 2 E
- 11232 S Normandy Ave
- 10275 S 86th Terrace Unit 1-303
- 10275 S 86th Terrace Unit 303
- 6834 W Lode Dr Unit 3A
- 10205 S 86th Terrace
- 0 11011-11013 S Lloyd Dr
- 10931 S Lloyd Dr Unit 1B
- 10805 S Lloyd Dr Unit 11
- 10201 Mulberry Ln Unit D
- 8580 W 100th Terrace
- 10720 S Ridgeland Ave Unit 18
- 10720 S Ridgeland Ave
- 7041 99th St Unit 2E
