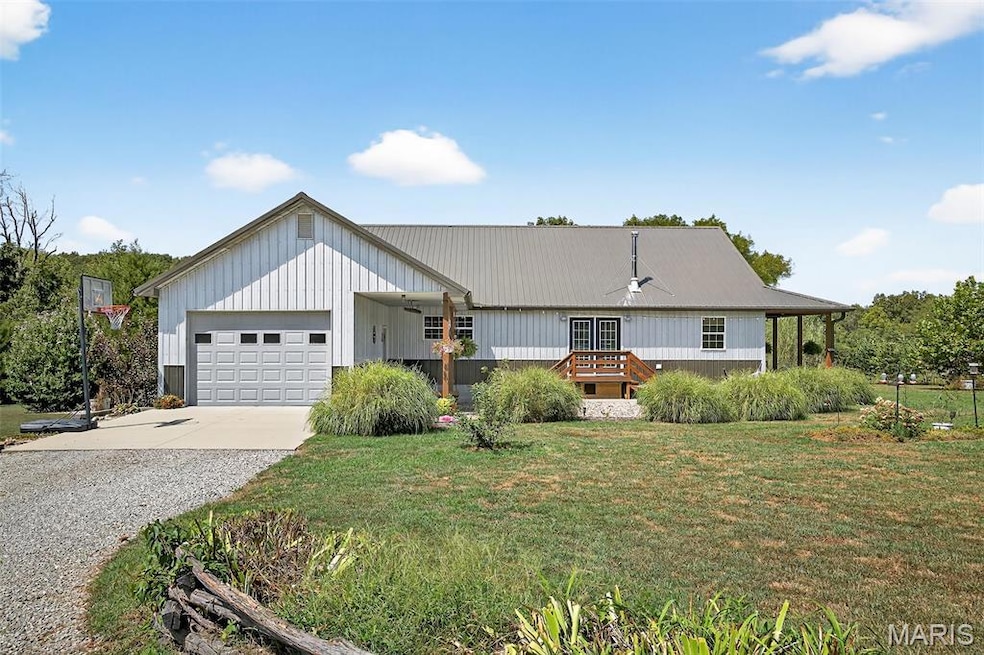Close to Bennett Springs, offering a mix of privacy and extracurriculars. Lined with Missouri plum trees, upon entry you are greeted with vaulted ceilings and natural wood finishes. A split-bedroom floor plan offers privacy for the primary suite which is large enough for a king sized bed and all the accompanying furniture, while each of the four bedrooms boasts its own spacious walk-in closet. The enormous mudroom is what dreams are made of, a designated drop zone. The kitchen is a true gathering space, offering generous cabinetry, ample countertops for prep work not to mention, a statement piece island that seats four or more is surely where everyone will gather. All appliances included. The open-concept layout flows into the living area with plush carpet underfoot and easy-care wood-grain tile flow through all the bathrooms as well as the higher-traffic areas, making cleaning a snap . The primary bathroom features a dual vanity. Everything in this home was constructed with thought. Outdoors, you'll find native trees have been thoughtfully transplanted around the property, providing not only privacy from the gravel road but peaceful scenic views. Bring your four-wheelers and toys, as there are trails in the woods and even a creek that’s to be explored. The land is cross-fenced, which is ideal for goats, chickens, or whatever your mini-farm heart desires! A 30x40 detached, 2-bay shop with concrete floors and electric, perfect for storage, or even a small business.







