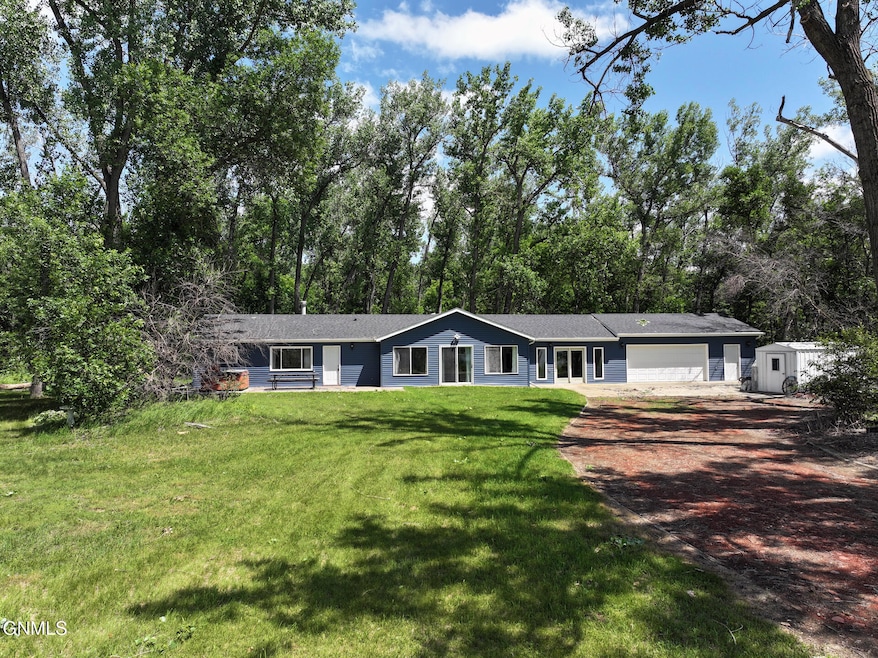
1156 22s Ave SW Washburn, ND 58577
Estimated payment $2,950/month
Highlights
- Water Access
- Ranch Style House
- Game Room
- River Front
- Private Yard
- Double-Wide Driveway
About This Home
Don't miss this opportunity to own a private Missouri River paradise with over 300 feet of river frontage including a peninsula with panoramic views. Suitable for a getaway or year-round living, the 2,032 square foot, 4 bedroom 1 bath ranch house is set back on the property and has gorgeous views of the river and the surrounding woods. The 3 parcels included have over 2 acres of land. There is a drivable path down to the river frontage with plenty of room to launch watercraft and host gatherings of family and friends. Close to Washburn this property is less than a mile from Painted Woods Golf Course. Originally built in 1980 with 768 sq ft, the home has been expanded with two additions—832 sq ft in 1999 and another 432 sq ft in 2003—bringing both space and flexibility. Inside, you'll find a spacious living room with a cozy fireplace with brick surround and a kitchen offering ample storage. The large family room features patio doors that open to the outdoors, and there's an additional entertainment or multipurpose space that could be converted into a master suite. The riverfront lot, located just south of the home includes a gazebo overlooking the Missouri River and offers excellent access for boating or relaxing by the water. Whether you're looking for a tranquil retreat or a permanent residence, this property offers both comfort and riverfront enjoyment. Don't let this one slip away!
Home Details
Home Type
- Single Family
Est. Annual Taxes
- $2,880
Year Built
- Built in 1980
Lot Details
- 2.08 Acre Lot
- River Front
- Property fronts a county road
- Private Yard
Parking
- 2 Car Attached Garage
- Front Facing Garage
- Double-Wide Driveway
Home Design
- Ranch Style House
- Patio Home
- Shingle Roof
- Vinyl Siding
- Concrete Perimeter Foundation
Interior Spaces
- 2,032 Sq Ft Home
- Window Treatments
- Living Room with Fireplace
- Dining Room
- Game Room
- Water Views
Kitchen
- Electric Range
- Microwave
Flooring
- Carpet
- Vinyl
Bedrooms and Bathrooms
- 4 Bedrooms
- 1 Full Bathroom
Outdoor Features
- Water Access
- Rain Gutters
Utilities
- No Cooling
- Baseboard Heating
- Septic System
Listing and Financial Details
- Assessor Parcel Number 04-4031-00007-000; 04-4034-00012-000; 04-4034-0001
Map
Home Values in the Area
Average Home Value in this Area
Tax History
| Year | Tax Paid | Tax Assessment Tax Assessment Total Assessment is a certain percentage of the fair market value that is determined by local assessors to be the total taxable value of land and additions on the property. | Land | Improvement |
|---|---|---|---|---|
| 2024 | $2,502 | $120,100 | $19,550 | $100,550 |
| 2023 | $2,316 | $115,600 | $19,550 | $96,050 |
| 2022 | $1,897 | $111,850 | $19,550 | $92,300 |
| 2021 | $1,874 | $111,850 | $19,550 | $92,300 |
| 2020 | $1,899 | $111,850 | $19,550 | $92,300 |
| 2019 | $1,848 | $111,850 | $19,550 | $92,300 |
| 2018 | $1,595 | $111,850 | $0 | $0 |
| 2017 | $1,533 | $111,850 | $0 | $0 |
| 2016 | $1,384 | $109,300 | $0 | $0 |
| 2015 | -- | $0 | $0 | $0 |
| 2014 | -- | $0 | $0 | $0 |
| 2013 | -- | $0 | $0 | $0 |
Property History
| Date | Event | Price | Change | Sq Ft Price |
|---|---|---|---|---|
| 07/17/2025 07/17/25 | Pending | -- | -- | -- |
| 06/24/2025 06/24/25 | For Sale | $495,000 | -- | $244 / Sq Ft |
Purchase History
| Date | Type | Sale Price | Title Company |
|---|---|---|---|
| Interfamily Deed Transfer | -- | None Available | |
| Interfamily Deed Transfer | -- | None Available |
Similar Home in Washburn, ND
Source: Bismarck Mandan Board of REALTORS®
MLS Number: 4020270
APN: 04-4031-00007-000






