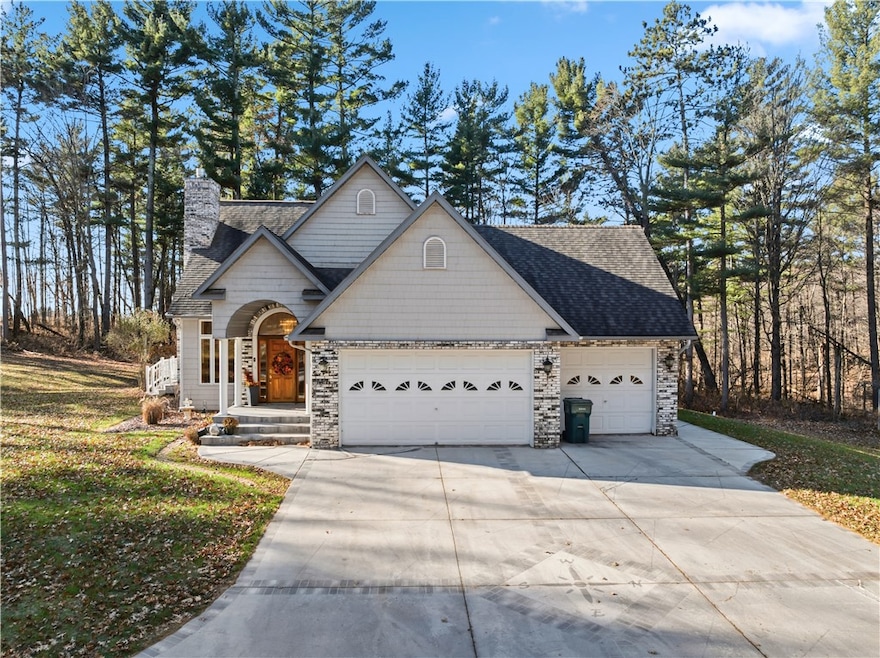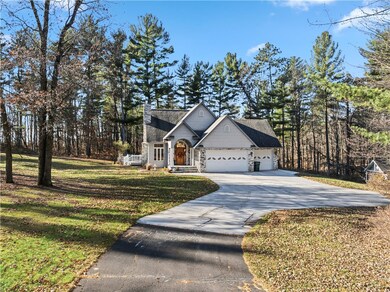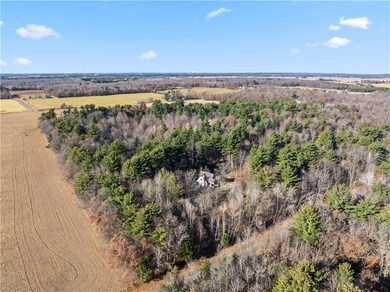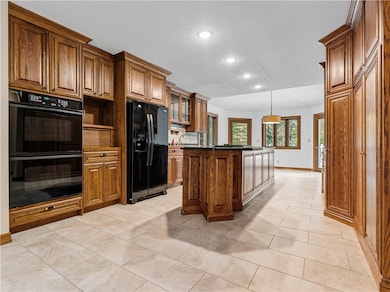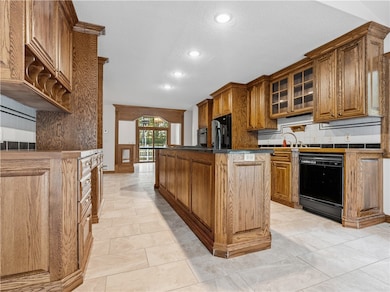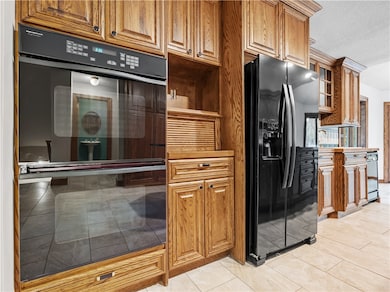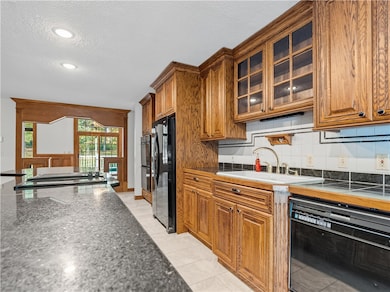1156 24 1 4 St Cameron, WI 54822
Estimated payment $3,452/month
Highlights
- Popular Property
- Deck
- No HOA
- 15.28 Acre Lot
- 2 Fireplaces
- 2 Car Attached Garage
About This Home
Welcome to this warm and welcoming PRE-INSPECTED 4-bedroom, 3.5-bathroom home tucked away on 15 private, wooded acres. From the moment you walk in, the inviting living room with its hardwood floors and thoughtful craftsmanship makes it easy to picture family and friends gathering together. The heart of the home is the kitchen, featuring beautiful countertops and a seamless flow into the bright dining area—perfect for family dinners, homework at the table, or enjoying quiet mornings with coffee and sunshine. The primary suite is a true retreat, with a private walkout to the back deck, a spacious walk-in closet, and a relaxing ensuite complete with a Jacuzzi tub and walk-in shower. The lower level offers space for everyone to spread out, with a large family room perfect for movie nights or game days, along with an additional bedroom, full bath, and walkout to the patio. Upstairs, two cozy bedrooms and another full bath provide plenty of room for kids, guests, or a home office. Peaceful, private, and surrounded by nature, this property offers the perfect setting to slow down, make memories, and truly feel at home.
Listing Agent
Real Estate Solutions Brokerage Phone: 715-719-0555 License #52542-90 Listed on: 10/01/2025
Home Details
Home Type
- Single Family
Est. Annual Taxes
- $5,683
Year Built
- Built in 1996
Lot Details
- 15.28 Acre Lot
Parking
- 2 Car Attached Garage
- Driveway
Home Design
- Brick Exterior Construction
- Poured Concrete
Interior Spaces
- 2-Story Property
- 2 Fireplaces
- Gas Log Fireplace
- Partially Finished Basement
- Basement Fills Entire Space Under The House
Kitchen
- Oven
- Range
- Dishwasher
Bedrooms and Bathrooms
- 4 Bedrooms
- Soaking Tub
Laundry
- Dryer
- Washer
Outdoor Features
- Deck
- Patio
- Shed
Utilities
- Cooling Available
- Forced Air Heating System
- Drilled Well
- Electric Water Heater
Community Details
- No Home Owners Association
Listing and Financial Details
- Exclusions: Sellers Personal
- Assessor Parcel Number 012060024000
Map
Home Values in the Area
Average Home Value in this Area
Property History
| Date | Event | Price | List to Sale | Price per Sq Ft |
|---|---|---|---|---|
| 11/05/2025 11/05/25 | Price Changed | $565,000 | -1.7% | $177 / Sq Ft |
| 10/27/2025 10/27/25 | Price Changed | $575,000 | -2.4% | $180 / Sq Ft |
| 10/01/2025 10/01/25 | For Sale | $589,000 | -- | $184 / Sq Ft |
Source: Northwestern Wisconsin Multiple Listing Service
MLS Number: 1596132
- 6.5 Acres 24 1 4 St
- 1182 24 3 4 St
- Lot 3 11th Ave
- 2376 10 7 8 Ave
- Lot 1 10-7 8 Ave
- Lot 1 11 3 4 Ave
- Lot 3 11 3 4 Ave
- Lot 2 11 3 4 Ave
- 2356 11 1 4 Avenue Ave
- Lot 63 23 1 2 St
- 107/108 11 3 8 Ave
- 2388 10 3 4 Ave
- 2424 12 3 4 Ave
- 1029 24 1 2 St
- 1030 24th St
- 2386 10 1 4 Ave
- 1022 St
- 1022 Highway M Unit 5
- 1022 Highway M Unit 19
- 1022 Highway M Unit 6
- 2184 13 12 1 2 Ave
- 208 Soo Ave
- 315 Kruger Ave Unit 1
- 3000 Galahad Ln
- 510 E South St Unit 4
- 20 E John St Unit 1
- 650 Valley Dr Unit 2
- 15 W Marshall St
- 822 Craite Ave
- 100 Monroe Ave
- 2477 28 1 2 St
- 2228 15th St
- 2819 Erin Ln
- 2853 29th Ave Unit 301
- 2856 29th Ave
- W4774 Pierce Rd
- 1410 4th Ave Unit J
- 1900 Caroline St
- 27360 255th St
- 310 Main St Unit 5
