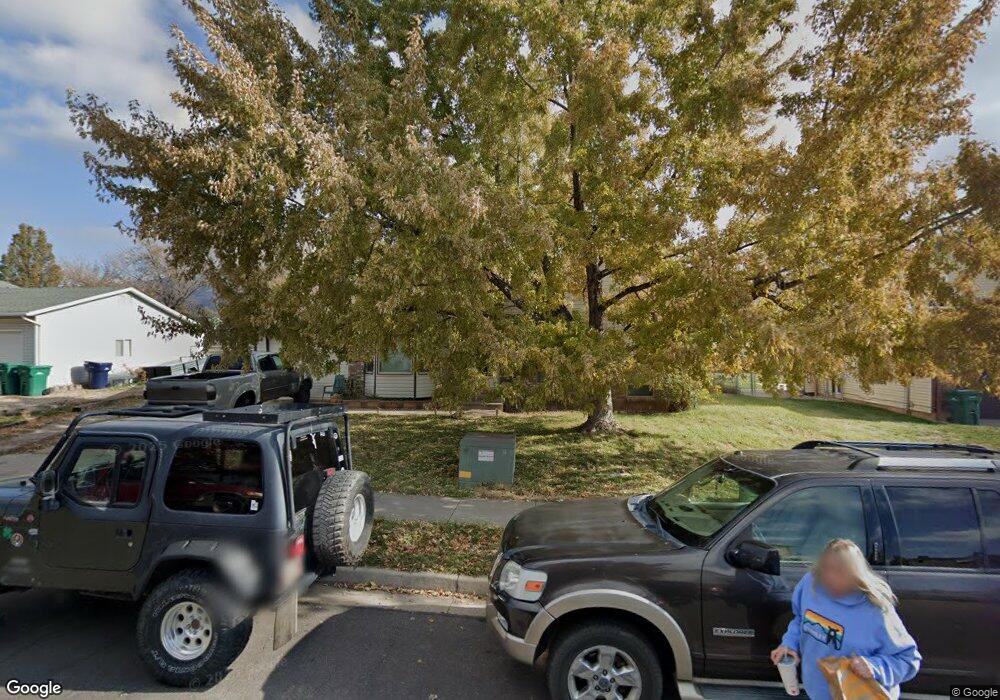1156 N Nayon St Layton, UT 84040
Estimated Value: $450,000 - $475,030
4
Beds
2
Baths
1,530
Sq Ft
$305/Sq Ft
Est. Value
About This Home
This home is located at 1156 N Nayon St, Layton, UT 84040 and is currently estimated at $466,508, approximately $304 per square foot. 1156 N Nayon St is a home located in Davis County with nearby schools including King Elementary School, Central Davis Junior High School, and Layton High School.
Ownership History
Date
Name
Owned For
Owner Type
Purchase Details
Closed on
Feb 26, 2025
Sold by
Emerge Business Solutions Llc and Master Series Llc
Bought by
Steblay Susan Z
Current Estimated Value
Home Financials for this Owner
Home Financials are based on the most recent Mortgage that was taken out on this home.
Original Mortgage
$344,814
Outstanding Balance
$342,816
Interest Rate
7.04%
Mortgage Type
New Conventional
Estimated Equity
$123,692
Purchase Details
Closed on
Feb 10, 2025
Sold by
Steblay Susan Z
Bought by
Emerge Business Solutions Llc and Master Series Llc
Home Financials for this Owner
Home Financials are based on the most recent Mortgage that was taken out on this home.
Original Mortgage
$344,814
Outstanding Balance
$342,816
Interest Rate
7.04%
Mortgage Type
New Conventional
Estimated Equity
$123,692
Purchase Details
Closed on
Sep 12, 2024
Sold by
Harpster Donovan
Bought by
Emerge Business Solutions Llc and Master Series Llc
Home Financials for this Owner
Home Financials are based on the most recent Mortgage that was taken out on this home.
Original Mortgage
$361,970
Interest Rate
6.73%
Mortgage Type
New Conventional
Purchase Details
Closed on
May 24, 2017
Sold by
Harpster Mallorie
Bought by
Harpster Donovan
Home Financials for this Owner
Home Financials are based on the most recent Mortgage that was taken out on this home.
Original Mortgage
$162,164
Interest Rate
4.08%
Mortgage Type
FHA
Purchase Details
Closed on
Mar 28, 2006
Sold by
Guerrero Rafael and Guerrero Lucero
Bought by
Harpster Donovan and Harpster Mallorie
Purchase Details
Closed on
Mar 8, 2000
Sold by
Gregersen Kaan L and Gregersen Kathleen
Bought by
Guerrero Rafael and Diez Lucero M
Home Financials for this Owner
Home Financials are based on the most recent Mortgage that was taken out on this home.
Original Mortgage
$114,000
Interest Rate
8.12%
Mortgage Type
Purchase Money Mortgage
Create a Home Valuation Report for This Property
The Home Valuation Report is an in-depth analysis detailing your home's value as well as a comparison with similar homes in the area
Home Values in the Area
Average Home Value in this Area
Purchase History
| Date | Buyer | Sale Price | Title Company |
|---|---|---|---|
| Steblay Susan Z | -- | Gt Title | |
| Steblay Susan Z | -- | Gt Title | |
| Emerge Business Solutions Llc | -- | Gt Title | |
| Emerge Business Solutions Llc | -- | Gt Title | |
| Emerge Business Solutions Llc | -- | Title Guarantee | |
| Harpster Donovan | -- | Title One | |
| Harpster Donovan | -- | Inwest Title Services Inc | |
| Guerrero Rafael | -- | Associated Title Company |
Source: Public Records
Mortgage History
| Date | Status | Borrower | Loan Amount |
|---|---|---|---|
| Open | Steblay Susan Z | $344,814 | |
| Closed | Steblay Susan Z | $344,814 | |
| Previous Owner | Emerge Business Solutions Llc | $361,970 | |
| Previous Owner | Harpster Donovan | $162,164 | |
| Previous Owner | Guerrero Rafael | $114,000 |
Source: Public Records
Tax History Compared to Growth
Tax History
| Year | Tax Paid | Tax Assessment Tax Assessment Total Assessment is a certain percentage of the fair market value that is determined by local assessors to be the total taxable value of land and additions on the property. | Land | Improvement |
|---|---|---|---|---|
| 2025 | $2,106 | $221,100 | $144,276 | $76,824 |
| 2024 | $2,023 | $213,950 | $164,310 | $49,640 |
| 2023 | $1,985 | $370,000 | $213,922 | $156,078 |
| 2022 | $2,081 | $210,650 | $115,407 | $95,243 |
| 2021 | $1,968 | $297,000 | $176,701 | $120,299 |
| 2020 | $1,706 | $247,000 | $147,366 | $99,634 |
| 2019 | $1,678 | $238,000 | $130,706 | $107,294 |
| 2018 | $1,524 | $217,000 | $105,157 | $111,843 |
| 2016 | $1,305 | $95,865 | $54,629 | $41,236 |
| 2015 | $1,233 | $85,965 | $54,629 | $31,336 |
| 2014 | $1,162 | $82,841 | $54,629 | $28,212 |
| 2013 | -- | $87,541 | $23,908 | $63,633 |
Source: Public Records
Map
Nearby Homes
- 1122 E 1250 N
- 1884 Nalder St
- 1281 E South Lisa St
- 1340 E Hollyhock Way
- Richards Plan at Eastridge Park - The Vistas
- Brynlee Plan at Eastridge Park - The Vistas
- Brynlee Plan at Eastridge Park - The Heights
- Ontario Plan at Eastridge Park - The Heights
- Mclauren Plan at Eastridge Park - The Vistas
- Escher Plan at Eastridge Park - The Vistas
- Rivershore Plan at Eastridge Park - The Vistas
- Helene Plan at Eastridge Park - The Vistas
- Bromley Plan at Eastridge Park - The Heights
- Beringwood Plan at Eastridge Park - The Heights
- Caulfield Plan at Eastridge Park - The Heights
- Hawthorne Plan at Eastridge Park - The Heights
- Kimbrough Plan at Eastridge Park - The Vistas
- Cedarbark Plan at Eastridge Park - The Heights
- 1252 E Larkspur Way
- 1657 E Cherry Ln
