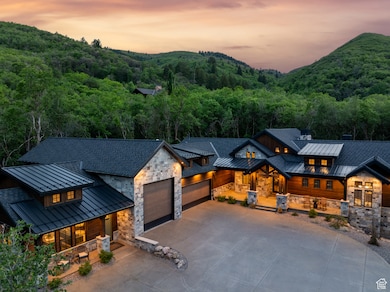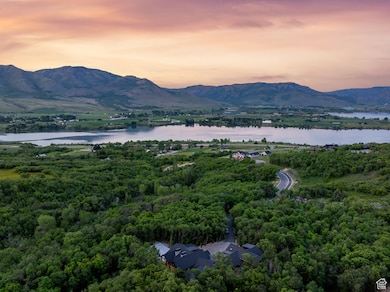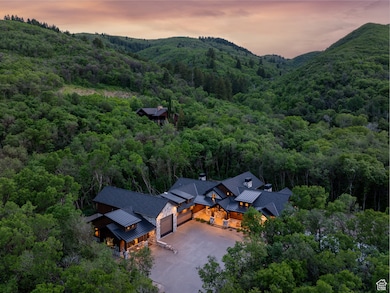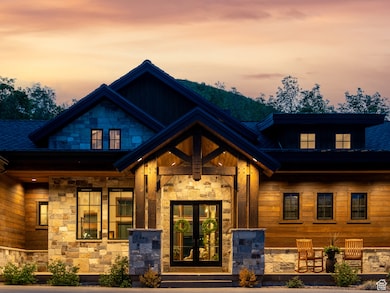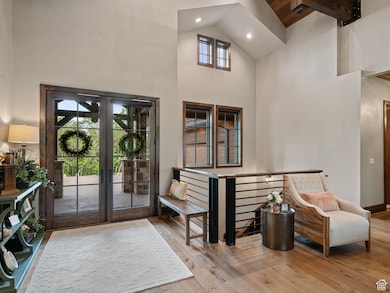Estimated payment $24,177/month
Highlights
- Second Kitchen
- RV or Boat Parking
- Updated Kitchen
- Valley Elementary School Rated A-
- Gated Community
- Mature Trees
About This Home
Set atop Pineview Overlook, this newly built 7,275 square foot estate embodies refined mountain living on over three acres of natural privacy, mature trees, and timeless craftsmanship. Thoughtfully designed with enduring materials and upscale amenities, the home features radiant in-floor heating across both levels, engineered white oak flooring, and vaulted ceilings centered around a striking wood-burning fireplace with a reclaimed Civil War-era mantel. The gourmet kitchen is a true centerpiece, showcasing white oak cabinetry, a painted island, Wolf range, Sub-Zero appliances, and a walk-in pantry with a dedicated pebble ice machine. Just beyond, the spacious great room opens to an inviting outdoor patio-ideal for entertaining or relaxing by the fire. With four bedrooms and four bathrooms, the layout prioritizes both comfort and convenience, including multiple laundry areas and a finished lower level complete with an entertainment room, wet bar, a full vault and generous storage. A private 606-square-foot casita is attached to the home and offers a full kitchen, full bath, laundry, and separate entrance-providing guests with a self-contained living space and exceptional comfort during their stay. The oversized, heated three-car garage includes a deep RV bay, interior access to the basement, and a utility sink-offering both functionality and warmth during winter months. Backed by protected open space and a seasonal creek, the setting delivers a serene sense of retreat just minutes from Pineview Reservoir, Powder Mountain, Snowbasin Resort, and Wolf Creek Golf Course. Frequent wildlife sightings, a flat year-round accessible driveway, and unmatched attention to detail make this home a rare opportunity to experience luxury, comfort, and legacy living in one of Ogden Valley's most coveted locations. All property information, boundaries and documents to be verified by buyer.
Home Details
Home Type
- Single Family
Est. Annual Taxes
- $12,344
Year Built
- Built in 2023
Lot Details
- 3.14 Acre Lot
- Cul-De-Sac
- Landscaped
- Secluded Lot
- Sloped Lot
- Mountainous Lot
- Mature Trees
- Pine Trees
- Wooded Lot
- Property is zoned Single-Family
HOA Fees
- $175 Monthly HOA Fees
Parking
- 4 Car Attached Garage
- Open Parking
- RV or Boat Parking
Home Design
- Rambler Architecture
- Pitched Roof
- Metal Roof
- Stone Siding
- Low Volatile Organic Compounds (VOC) Products or Finishes
Interior Spaces
- 7,275 Sq Ft Home
- 2-Story Property
- Wet Bar
- Vaulted Ceiling
- Ceiling Fan
- 2 Fireplaces
- Wood Burning Stove
- Self Contained Fireplace Unit Or Insert
- Gas Log Fireplace
- Double Pane Windows
- Shades
- French Doors
- Smart Doorbell
- Great Room
- Den
- Basement Fills Entire Space Under The House
Kitchen
- Updated Kitchen
- Second Kitchen
- Walk-In Pantry
- Built-In Double Oven
- Gas Oven
- Built-In Range
- Range Hood
- Microwave
- Freezer
- Wolf Appliances
- Granite Countertops
- Disposal
- Instant Hot Water
Flooring
- Wood
- Carpet
- Radiant Floor
- Tile
Bedrooms and Bathrooms
- 5 Bedrooms | 2 Main Level Bedrooms
- Primary Bedroom on Main
- Walk-In Closet
- In-Law or Guest Suite
- Bathtub With Separate Shower Stall
Laundry
- Dryer
- Washer
Home Security
- Video Cameras
- Smart Thermostat
Schools
- Valley Elementary School
- Snowcrest Middle School
- Weber High School
Utilities
- Humidifier
- Forced Air Heating and Cooling System
- Hydro-Air Heating System
- Hot Water Heating System
- Natural Gas Connected
- Private Water Source
- Well
- Septic Tank
- Satellite Dish
Additional Features
- Sprinkler System
- Covered Patio or Porch
- Accessory Dwelling Unit (ADU)
Listing and Financial Details
- Exclusions: Dryer, Washer
- Assessor Parcel Number 20-190-0007
Community Details
Overview
- Steven Fenton Association, Phone Number (801) 230-7873
- Pineview Overlook Subdivision
Recreation
- Snow Removal
Security
- Gated Community
Map
Home Values in the Area
Average Home Value in this Area
Tax History
| Year | Tax Paid | Tax Assessment Tax Assessment Total Assessment is a certain percentage of the fair market value that is determined by local assessors to be the total taxable value of land and additions on the property. | Land | Improvement |
|---|---|---|---|---|
| 2025 | $12,344 | $2,266,161 | $449,197 | $1,816,964 |
| 2024 | $11,395 | $2,129,999 | $463,060 | $1,666,939 |
| 2023 | $4,453 | $464,075 | $464,075 | $0 |
| 2022 | $0 | $0 | $0 | $0 |
Property History
| Date | Event | Price | List to Sale | Price per Sq Ft |
|---|---|---|---|---|
| 08/04/2025 08/04/25 | Price Changed | $4,350,000 | -3.3% | $598 / Sq Ft |
| 06/03/2025 06/03/25 | For Sale | $4,500,000 | -- | $619 / Sq Ft |
Purchase History
| Date | Type | Sale Price | Title Company |
|---|---|---|---|
| Warranty Deed | -- | Stewart Title |
Source: UtahRealEstate.com
MLS Number: 2089372
APN: 20-190-0007
- 929 Valley View Dr Unit 9
- 5223 N Harbor View Ct Unit 202
- 865 Valley View Dr
- 3978 E 1950 N
- 5784 Aspen Way Unit 22
- 5813 Aspen Way Unit 17
- 2141 Big Sky Dr
- 2008 N 3850 E
- 1172 N Valley Junction Dr Unit 57
- 3980 E 1950 N
- 3804 E 2050 N
- 1785 N 6250 E
- 1823 N 6250 E
- 1762 N 6250 E Unit 5
- 3098 N 5100 E
- 3767 Nordic Valley Dr
- 5948 E Nighthawk Ln Unit 3
- 2562 N Viking Dr
- 5953 E Nighthawk Ln Unit 27
- 655 Ogden Canyon
- 4770 E 2650 N Unit B
- 4770 E 2650 N Unit A
- 1800 E Canyon Rd
- 1450 Canyon Rd
- 1337 Cross St
- 1025 Tyler Ave
- 1352 Canyon Rd
- 1024 1st St
- 1454 N Fowler Ave
- 5866 N Fork Rd
- 1332 Millcreek Dr Unit 3
- 1298 Lorl Ln Unit 6
- 934 E 490 N
- 1208 E 1420 S Unit 39
- 785 N Monroe Blvd
- 1060 12th St
- 954 9th St
- 2489 Pierce Ave Unit Ground level
- 689 E 2300 N Unit Upstairs
- 1169 N Orchard Ave

