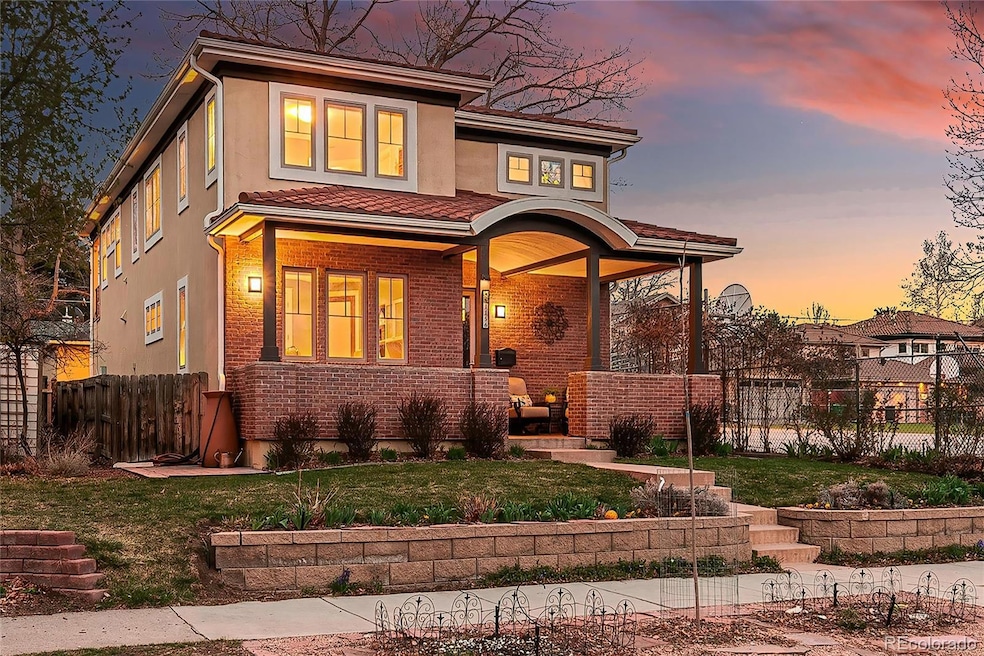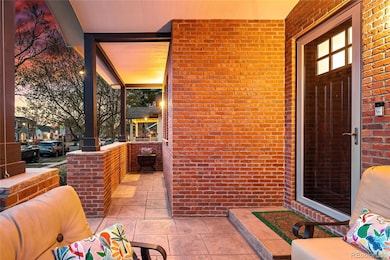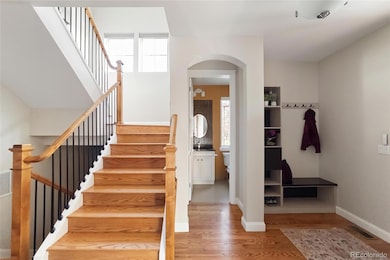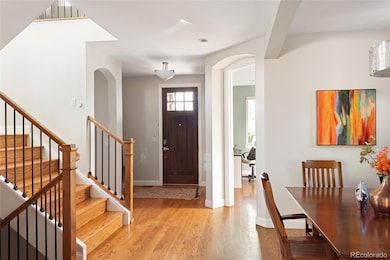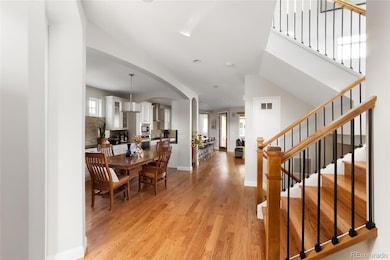1156 S Columbine St Denver, CO 80210
Cory-Merrill NeighborhoodEstimated payment $9,263/month
Highlights
- Primary Bedroom Suite
- Open Floorplan
- Contemporary Architecture
- Cory Elementary School Rated A-
- Green Roof
- Property is near public transit
About This Home
Meticulously maintained executive home in the heart of Cory-Merrill in the highly sought after CHERRY CREEK area. This newer and updated "oasis in the city" is full of well thought out upgrades and stunning architecture. From the moment you walk in you are greeted with sunlight streaming from the abundant windows through out the open floor plan. View of mountains from front upper level. Recent upgrades include virtually hail proof STONE COATED STEEL 50 YEAR ROOF, OWNED SOLAR PANELS (very low utilities), new furnace, water heater, AC, wood floors, CALIFORNIA CLOSETS, carpet, Control 4 home automation & sound system, Nest thermostats, storm doors, custom stain glass from local artist, window coverings, landscaping, paved patio & walkway, At the heart of the home is a true chefs kitchen with Jenn Air appliances, Caress Matte Finish granite counters, double ovens, large pantry, eat in kitchen and beautiful wood cabinetry. The main level is complete with a cozy living rm w/ gas fireplace, dining rm, mud rm, bathrm, office w/ built in's. The upper level has a spacious master suite w/ private deck, walkin closet, and light & bright bathrm complete w/ stand alone tub. In addition you have a large laundry rm, 2 bedrms, full bth, and charming sun filled loft area. The lower level has a large game rm, theater rm, built in Murphy beds, bathrm, large bdrm, and utility rm w/ LOTS of STORAGE and area for crafts or workshop. The PRIVATE back yard with large covered patio is extensively landscaped and a BLOOMING PARADISE in the Spring & Summer. There is a green screen trellises with vibrant foliage creating privacy to enjoy all the outdoor days. This amazing home is JUST BLOCKS from the restaurants & shops of Gaylord Street, across from St. Vincent de Paul Church & School. Close to Washington Park, I-25 access, Cherry Creek shopping district, University of Denver, Cory Elementary School, & much more.
Listing Agent
Coldwell Banker Global Luxury Denver Brokerage Email: alissa@comountainbroker.com,303-888-4814 License #100035420 Listed on: 04/04/2025

Home Details
Home Type
- Single Family
Est. Annual Taxes
- $8,992
Year Built
- Built in 2013 | Remodeled
Lot Details
- 4,690 Sq Ft Lot
- West Facing Home
- Partially Fenced Property
- Planted Vegetation
- Level Lot
- Front and Back Yard Sprinklers
- Many Trees
- Private Yard
- Garden
- Property is zoned E-SU-B
Parking
- 2 Car Garage
- Parking Storage or Cabinetry
- Lighted Parking
- Exterior Access Door
Home Design
- Contemporary Architecture
- Brick Exterior Construction
- Slab Foundation
- Metal Roof
- Concrete Block And Stucco Construction
Interior Spaces
- 2-Story Property
- Open Floorplan
- Ceiling Fan
- Gas Log Fireplace
- Double Pane Windows
- Window Treatments
- Mud Room
- Family Room with Fireplace
- Great Room
- Dining Room
- Den
- Loft
- Utility Room
- Laundry Room
Kitchen
- Eat-In Kitchen
- Double Self-Cleaning Oven
- Cooktop
- Microwave
- Dishwasher
- Wine Cooler
- Disposal
Flooring
- Wood
- Carpet
- Tile
Bedrooms and Bathrooms
- Primary Bedroom Suite
- Walk-In Closet
- Freestanding Bathtub
Basement
- Basement Fills Entire Space Under The House
- 1 Bedroom in Basement
Home Security
- Carbon Monoxide Detectors
- Fire and Smoke Detector
Outdoor Features
- Balcony
- Covered Patio or Porch
- Exterior Lighting
- Outdoor Gas Grill
- Playground
- Rain Gutters
Schools
- Cory Elementary School
- Merrill Middle School
- South High School
Utilities
- Forced Air Heating and Cooling System
- Heating System Uses Natural Gas
- Natural Gas Connected
- High Speed Internet
Additional Features
- Green Roof
- Property is near public transit
Community Details
- No Home Owners Association
- Bonnie Brae Subdivision
Listing and Financial Details
- Exclusions: Sellers Personal Property & Staging Items
- Assessor Parcel Number 5242-06-009
Map
Home Values in the Area
Average Home Value in this Area
Tax History
| Year | Tax Paid | Tax Assessment Tax Assessment Total Assessment is a certain percentage of the fair market value that is determined by local assessors to be the total taxable value of land and additions on the property. | Land | Improvement |
|---|---|---|---|---|
| 2024 | $8,992 | $113,530 | $30,050 | $83,480 |
| 2023 | $8,797 | $113,530 | $30,050 | $83,480 |
| 2022 | $6,617 | $83,200 | $30,220 | $52,980 |
| 2021 | $6,387 | $85,590 | $31,090 | $54,500 |
| 2020 | $6,189 | $83,410 | $24,550 | $58,860 |
| 2019 | $6,015 | $83,410 | $24,550 | $58,860 |
| 2018 | $6,107 | $78,940 | $23,070 | $55,870 |
| 2017 | $6,089 | $78,940 | $23,070 | $55,870 |
| 2016 | $6,219 | $76,260 | $20,951 | $55,309 |
| 2015 | $5,958 | $76,260 | $20,951 | $55,309 |
| 2014 | $3,729 | $44,900 | $13,659 | $31,241 |
Property History
| Date | Event | Price | Change | Sq Ft Price |
|---|---|---|---|---|
| 08/28/2025 08/28/25 | Pending | -- | -- | -- |
| 08/22/2025 08/22/25 | For Sale | $1,598,000 | 0.0% | $446 / Sq Ft |
| 07/28/2025 07/28/25 | Off Market | $1,598,000 | -- | -- |
| 06/26/2025 06/26/25 | Price Changed | $1,598,000 | -3.2% | $446 / Sq Ft |
| 06/13/2025 06/13/25 | Price Changed | $1,650,000 | -2.4% | $460 / Sq Ft |
| 05/09/2025 05/09/25 | Price Changed | $1,690,000 | -2.0% | $471 / Sq Ft |
| 04/24/2025 04/24/25 | Price Changed | $1,725,000 | -4.1% | $481 / Sq Ft |
| 04/04/2025 04/04/25 | For Sale | $1,798,000 | -- | $502 / Sq Ft |
Purchase History
| Date | Type | Sale Price | Title Company |
|---|---|---|---|
| Warranty Deed | $996,500 | Land Title Guarantee | |
| Warranty Deed | $860,000 | None Available | |
| Trustee Deed | -- | None Available |
Mortgage History
| Date | Status | Loan Amount | Loan Type |
|---|---|---|---|
| Open | $240,000 | Future Advance Clause Open End Mortgage | |
| Open | $797,200 | New Conventional | |
| Previous Owner | $688,000 | Adjustable Rate Mortgage/ARM | |
| Previous Owner | $478,290 | Future Advance Clause Open End Mortgage | |
| Previous Owner | $232,100 | Credit Line Revolving | |
| Previous Owner | $208,800 | Unknown |
Source: REcolorado®
MLS Number: 5438778
APN: 5242-06-009
- 1130 S Josephine St
- 1100 S Elizabeth St
- 1021 S Columbine St
- 1035 S Josephine St
- 1208 S Elizabeth St
- 1218 S University Blvd
- 1055 S Cove Way
- 1193 S York St
- 1273 S Clayton St
- 1214 S Fillmore St
- 1195 S Milwaukee St
- 1296 S York St
- 1158 S Vine St
- 1018 S Vine St
- 1352 S University Blvd
- 1265 S Gaylord St
- 1250 S Vine St
- 1124 S Saint Paul St
- 1305 S Gaylord St
- 1290 S Milwaukee St
