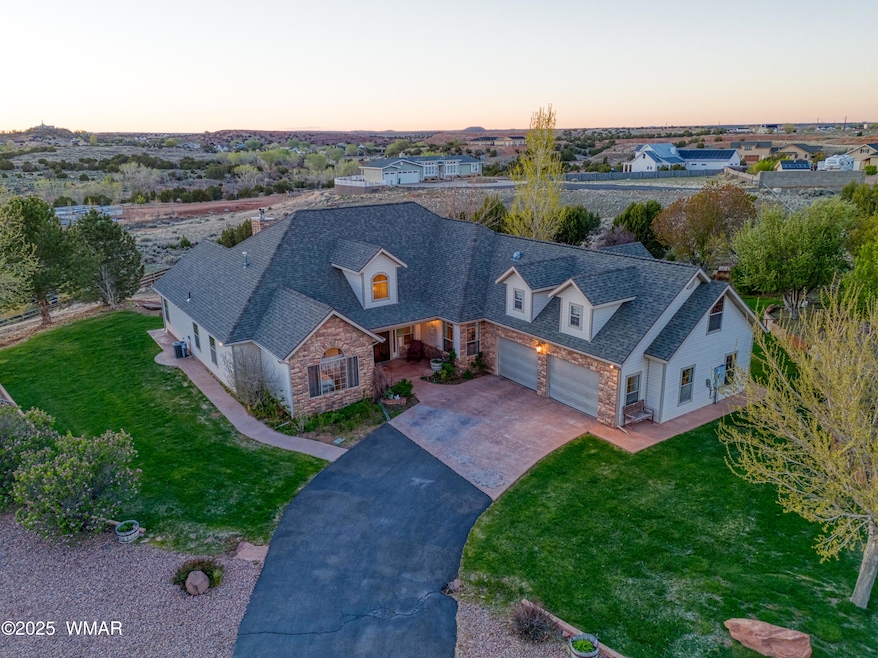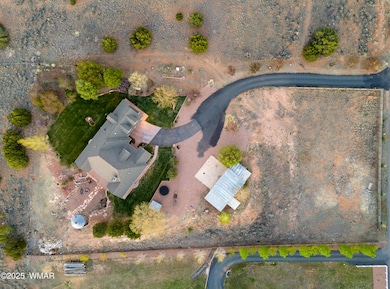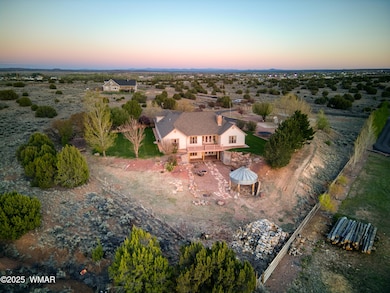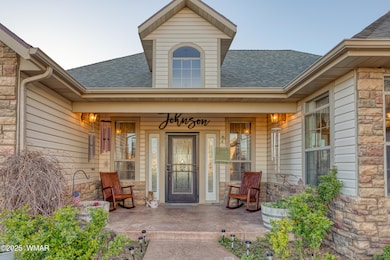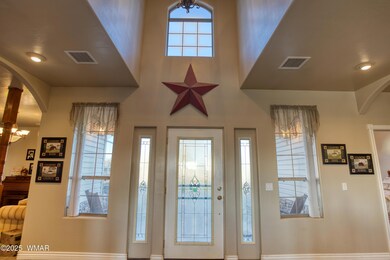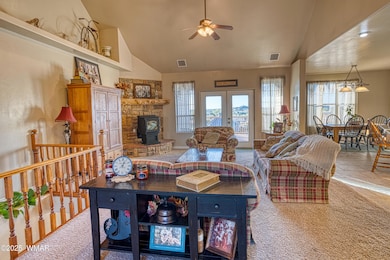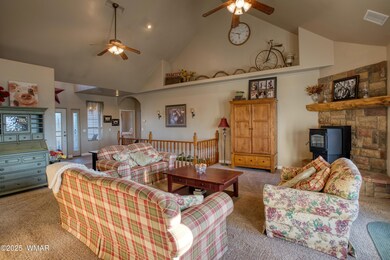1156 W Mclaws Ave Snowflake, AZ 85937
Estimated payment $4,224/month
Highlights
- Barn or Stable
- Panoramic View
- Deck
- Highland Primary School Rated A-
- 2.07 Acre Lot
- Mud Room
About This Home
Discover the perfect blend of space, comfort, and convenience on over 2 acres nestled within the city limits. This thoughtfully designed home offers panoramic views, generous living spaces, and room to grow both inside and out. Featuring 4 bedrooms and 3 bathrooms, the layout includes flexible space perfect for a home office, additional bedroom, or rumpus room. The heart of the home is the huge kitchen, which flows seamlessly into the open concept living room and formal dining area, making it ideal for entertaining. Step out onto the open back deck and soak in stunning sunset and Temple views or enjoy evenings around the fire pit on the lower patio just beyond the walkout basement. The property is a gardener's dream, with fruit trees, grapevines, lilac bushes, roses, a mini pasture, and
Listing Agent
Realty Executives AZ Territory - Pinetop License #SA674083000 Listed on: 06/21/2025

Home Details
Home Type
- Single Family
Est. Annual Taxes
- $1,738
Year Built
- Built in 2003
Lot Details
- 2.07 Acre Lot
- Lot Dimensions are 203' x 417' x 223' x 418'
- Property fronts a private road
- Partially Fenced Property
- Corners Of The Lot Have Been Marked
- Landscaped with Trees
Home Design
- Slab Foundation
- Wood Frame Construction
- Pitched Roof
- Shingle Roof
Interior Spaces
- 4,651 Sq Ft Home
- Mud Room
- Formal Dining Room
- Utility Room
- Panoramic Views
- Basement
Kitchen
- Breakfast Bar
- Electric Range
- Microwave
- Disposal
Flooring
- Carpet
- Tile
Bedrooms and Bathrooms
- 4 Bedrooms
- Split Bedroom Floorplan
- Possible Extra Bedroom
- Dressing Area
- In-Law or Guest Suite
- 3 Bathrooms
- Granite Bathroom Countertops
- Double Vanity
- Bathtub with Shower
- Shower Only
Laundry
- Dryer
- Washer
Parking
- 4 Garage Spaces | 2 Attached and 2 Detached
- 2 Detached Carport Spaces
- Garage Door Opener
Outdoor Features
- Deck
- Patio
Additional Homes
- Separate Entry Quarters
Horse Facilities and Amenities
- Horses Allowed On Property
- Barn or Stable
Utilities
- Forced Air Heating System
- Pellet Stove burns compressed wood to generate heat
- Heating System Uses Wood
- Heating System Powered By Leased Propane
- Separate Meters
- Multiple Water Heaters
- Water Heater
- Water Softener
- Phone Available
Community Details
- No Home Owners Association
Listing and Financial Details
- Assessor Parcel Number 202-05-062
Map
Home Values in the Area
Average Home Value in this Area
Tax History
| Year | Tax Paid | Tax Assessment Tax Assessment Total Assessment is a certain percentage of the fair market value that is determined by local assessors to be the total taxable value of land and additions on the property. | Land | Improvement |
|---|---|---|---|---|
| 2026 | $1,738 | -- | -- | -- |
| 2025 | $1,690 | $64,609 | $2,703 | $61,906 |
| 2024 | $1,803 | $69,156 | $6,937 | $62,219 |
| 2023 | $1,690 | $57,486 | $2,399 | $55,087 |
| 2022 | $1,803 | $0 | $0 | $0 |
| 2021 | $1,956 | $0 | $0 | $0 |
| 2020 | $1,967 | $0 | $0 | $0 |
| 2019 | $1,929 | $0 | $0 | $0 |
| 2018 | $1,868 | $0 | $0 | $0 |
| 2017 | $1,825 | $0 | $0 | $0 |
| 2016 | $1,869 | $0 | $0 | $0 |
| 2015 | $1,585 | $19,500 | $2,545 | $16,955 |
Property History
| Date | Event | Price | List to Sale | Price per Sq Ft |
|---|---|---|---|---|
| 10/24/2025 10/24/25 | For Sale | $774,000 | 0.0% | $166 / Sq Ft |
| 10/10/2025 10/10/25 | Pending | -- | -- | -- |
| 06/21/2025 06/21/25 | For Sale | $774,000 | -- | $166 / Sq Ft |
Purchase History
| Date | Type | Sale Price | Title Company |
|---|---|---|---|
| Special Warranty Deed | -- | None Listed On Document | |
| Warranty Deed | $570,000 | Lawyers Title Of Arizona Inc |
Source: White Mountain Association of REALTORS®
MLS Number: 256656
APN: 202-05-062
- 4141 W Juniper Crest Rd
- 4123 W Juniper Crest Rd
- 1052 W 8th St S
- 552 W Mclaws Ave
- 1415 W Tumbleweed Trail
- 1479 W Tumbleweed Trail
- 1362 Lobo Trail
- 1403 Lobo Trail
- 420 S Astante Dr
- 0 W 19th St S
- 1738 W 7th St S
- 274 W Sycamore Unit 1
- 1030 N Crown Cir
- 1020 N Crown Cir
- 1788 W Stagecoach Ln
- 1778 W Stagecoach Ln
- 381 W 7th St S
- 1705 W Western Dove Dr
- 960 S Highland Dr
- 940 S 2nd St W
- 994 W 7th St S
- 40 N 700 St W
- 1916 S Foxtrot Ln
- 1949 Norton Place
- 4870 Mountain Hollow Loop
- 4760 W Bison Ln
- 4680 W Mogollon Dr
- 4321 W Mogollon Dr
- 2850 W Villa Loop
- 2890 W Villa Loop
- 3901 W Cooley St
- 3700 W Black Oak Loop Unit A-4
- 100 W Cooley St
- 481 S Yarrow Ln Unit ID1255454P
- 4500 W Hackberry Ln Unit 161
- 140 W Nikolaus
- 2661 S Marshalls Run
- 6144 E Starlight Ridge Pkwy
- 3060 E Show Low Lake Rd
- 5378 W Glen Abbey Trail
