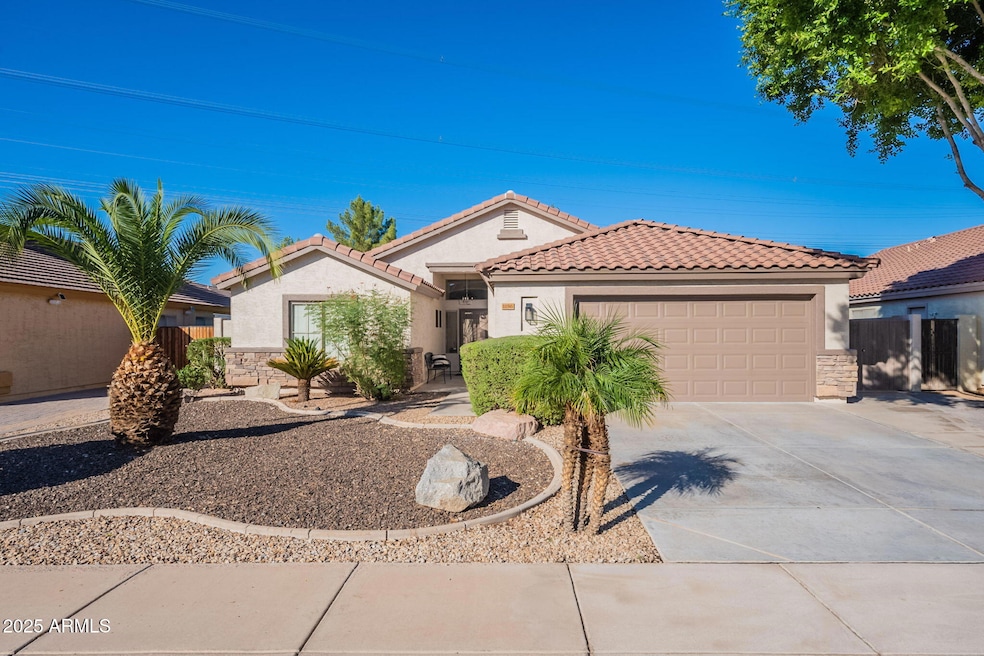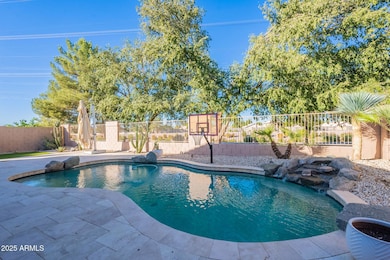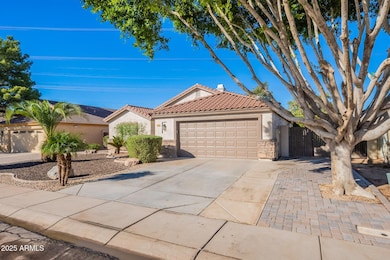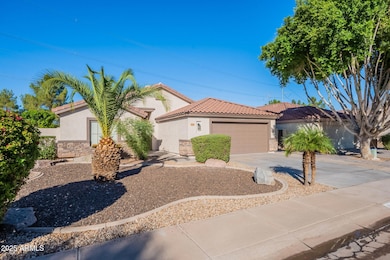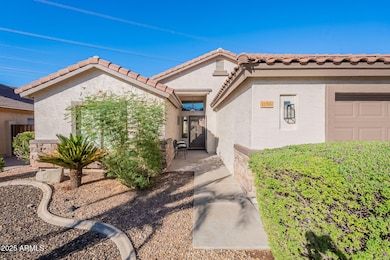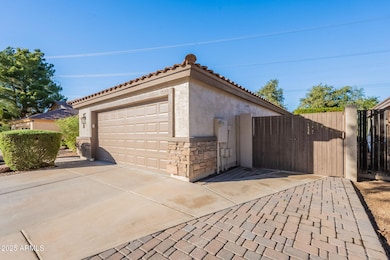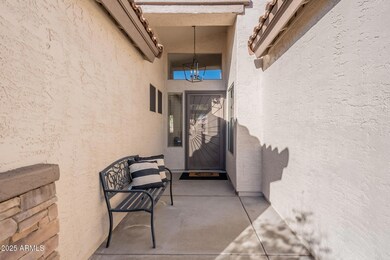1156 W Vaughn Ave Gilbert, AZ 85233
Northwest Gilbert NeighborhoodEstimated payment $3,623/month
Highlights
- Private Pool
- Contemporary Architecture
- 2 Car Direct Access Garage
- Playa Del Rey Elementary School Rated A-
- Covered Patio or Porch
- Fireplace
About This Home
Step into this move-in ready gem nestled along the scenic canal in one of Gilbert's most desirable neighborhoods. This beautifully upgraded 3-bedroom home (plus a dedicated office!) blends modern elegance with everyday comfort.
Inside, you'll find a custom-designed interior featuring quartz countertops, a reimagined kitchen island, a stunning custom fireplace, and brand-new appliances. Every detail has been thoughtfully upgraded—from fresh baseboards and spotlight lighting to enhanced electrical and plumbing systems. The sleek Pella sliding door creates a seamless indoor-outdoor flow, while the designer hood adds a bold touch to the kitchen's aesthetic. Outside, enjoy a professionally landscaped yard with mature trees, fresh exterior paint, a new gate, and a covered patio ideal for entertaining. Take a dip in the sparkling pool, complete with a variable-speed pump for energy efficiency.
Located in a top-rated school district and just a 20-minute walk to the vibrant Heritage District, this home offers easy access to parks, trails, and downtown diningall just steps away. Whether you're biking along the canal or strolling to your favorite coffee shop, this location is all about lifestyle.
Home Details
Home Type
- Single Family
Est. Annual Taxes
- $1,843
Year Built
- Built in 1998
Lot Details
- 6,791 Sq Ft Lot
- Desert faces the front of the property
- Wrought Iron Fence
- Block Wall Fence
- Backyard Sprinklers
- Grass Covered Lot
HOA Fees
- $42 Monthly HOA Fees
Parking
- 2 Car Direct Access Garage
- Garage Door Opener
Home Design
- Contemporary Architecture
- Wood Frame Construction
- Tile Roof
- Stucco
Interior Spaces
- 1,868 Sq Ft Home
- 1-Story Property
- Fireplace
- Double Pane Windows
- Washer and Dryer Hookup
Kitchen
- Kitchen Updated in 2024
- Eat-In Kitchen
- Built-In Microwave
- Kitchen Island
Flooring
- Floors Updated in 2024
- Carpet
- Tile
Bedrooms and Bathrooms
- 3 Bedrooms
- Bathroom Updated in 2024
- Primary Bathroom is a Full Bathroom
- 2 Bathrooms
- Dual Vanity Sinks in Primary Bathroom
- Bathtub With Separate Shower Stall
Pool
- Pool Updated in 2023
- Private Pool
- Spa
- Pool Pump
Schools
- Playa Del Rey Elementary School
- Mesquite Jr High Middle School
- Mesquite High School
Utilities
- Central Air
- Heating Available
Additional Features
- No Interior Steps
- Covered Patio or Porch
Listing and Financial Details
- Tax Lot 186
- Assessor Parcel Number 310-09-340
Community Details
Overview
- Association fees include ground maintenance
- Premier Association, Phone Number (480) 704-2900
- Built by Shea Homes
- Summer Meadows Parcel 3 Subdivision
Recreation
- Community Playground
- Bike Trail
Map
Home Values in the Area
Average Home Value in this Area
Tax History
| Year | Tax Paid | Tax Assessment Tax Assessment Total Assessment is a certain percentage of the fair market value that is determined by local assessors to be the total taxable value of land and additions on the property. | Land | Improvement |
|---|---|---|---|---|
| 2025 | $1,915 | $25,135 | -- | -- |
| 2024 | $1,857 | $23,938 | -- | -- |
| 2023 | $1,857 | $38,610 | $7,720 | $30,890 |
| 2022 | $1,799 | $29,680 | $5,930 | $23,750 |
| 2021 | $1,901 | $28,180 | $5,630 | $22,550 |
| 2020 | $1,871 | $26,400 | $5,280 | $21,120 |
| 2019 | $1,720 | $24,150 | $4,830 | $19,320 |
| 2018 | $1,669 | $22,520 | $4,500 | $18,020 |
| 2017 | $1,611 | $21,120 | $4,220 | $16,900 |
| 2016 | $1,668 | $20,160 | $4,030 | $16,130 |
| 2015 | $1,520 | $20,460 | $4,090 | $16,370 |
Property History
| Date | Event | Price | List to Sale | Price per Sq Ft | Prior Sale |
|---|---|---|---|---|---|
| 10/18/2025 10/18/25 | For Sale | $649,000 | +120.0% | $347 / Sq Ft | |
| 12/21/2017 12/21/17 | Sold | $295,000 | -4.2% | $158 / Sq Ft | View Prior Sale |
| 11/23/2017 11/23/17 | Pending | -- | -- | -- | |
| 11/17/2017 11/17/17 | For Sale | $308,000 | -- | $165 / Sq Ft |
Purchase History
| Date | Type | Sale Price | Title Company |
|---|---|---|---|
| Interfamily Deed Transfer | -- | Servicelink | |
| Warranty Deed | $295,000 | None Available | |
| Warranty Deed | $282,100 | None Available | |
| Warranty Deed | $255,000 | Empire Title Agency Az Llc | |
| Warranty Deed | $346,000 | Magnus Title Agency | |
| Warranty Deed | $345,000 | -- | |
| Deed | $156,592 | First American Title | |
| Warranty Deed | -- | First American Title |
Mortgage History
| Date | Status | Loan Amount | Loan Type |
|---|---|---|---|
| Open | $285,100 | New Conventional | |
| Closed | $286,150 | New Conventional | |
| Open | $150,000,000 | Construction | |
| Previous Owner | $200,000 | New Conventional | |
| Previous Owner | $276,800 | Balloon | |
| Previous Owner | $276,000 | New Conventional | |
| Previous Owner | $164,050 | New Conventional | |
| Closed | $34,155 | No Value Available |
Source: Arizona Regional Multiple Listing Service (ARMLS)
MLS Number: 6934905
APN: 310-09-340
- 434 N Cambridge St Unit 2
- 180 N Mondel Dr
- 1072 W Windhaven Ave
- 955 W Laurel Ave
- 1281 W Chilton Ave
- 1046 W Tremaine Ave
- 846 W Windhaven Ave
- 337 N Abalone Dr
- 589 N Acacia Dr
- 968 W Breckenridge Ave
- 1403 W Windhaven Ave
- 1455 W Heather Ave
- 897 W Pinon Ave
- 1537 W Page Ave
- 754 N Laguna Dr Unit 1103
- 700 N Cooper Rd Unit 101-104
- 1350 W Seascape Dr
- 1527 W Windhaven Ave
- 1541 W Chilton Ave
- 1231 W Sandman Dr
- 1250 W Seascape Dr
- 1333 W Guadalupe Rd
- 763 N Surfside Dr
- 775 W Aviary Way
- 753 N Port Dr
- 875 W Spur Ave
- 1207 W Riviera Dr
- 80 N Mcqueen
- 1208 W Sand Hills Ct
- 1425 W Coral Reef Dr
- 1413 W Coral Reef Dr
- 1755 W Aspen Ave
- 897 N Kingston St
- 929 N Kingston St
- 1126 W Sandy Banks
- 414 S Lake Mirage Dr
- 828 N Pine Ct
- 518 W San Remo St
- 514 S Marina Dr
- 501 W Mesquite St
