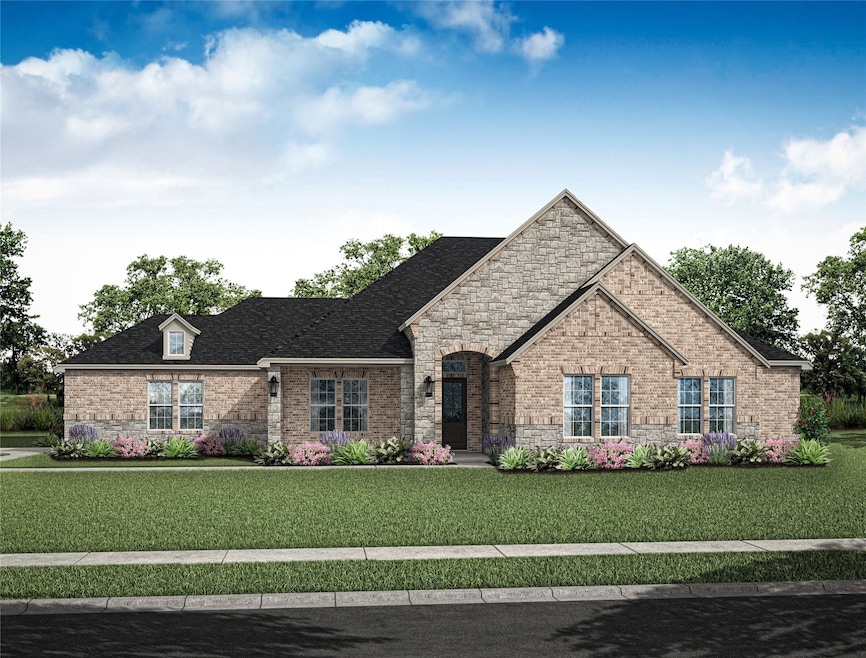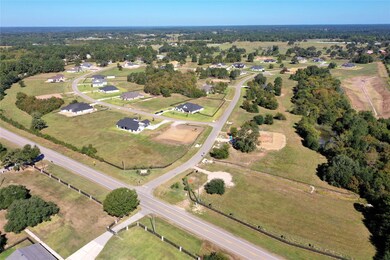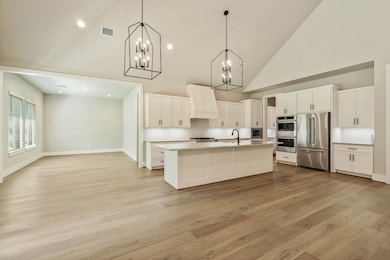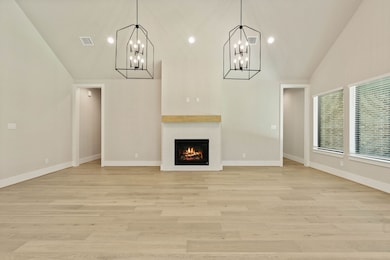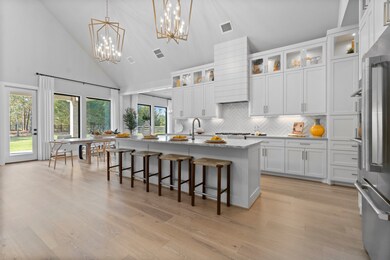11564 Chapel Bend Dr Montgomery, TX 77356
Estimated payment $5,495/month
Highlights
- Under Construction
- 1.1 Acre Lot
- Freestanding Bathtub
- Montgomery Elementary School Rated A
- Deck
- Vaulted Ceiling
About This Home
NEW CONSTRUCTION –Completion Early 2026 - Experience refined country living in Montgomery with the Gracepoint Homes 3778 Plan in Chapel Bend, a stunning single-story design blending modern elegance and everyday functionality. Featuring 4 bedrooms, 4.5 baths, and a 3-car garage on a peaceful acreage homesite, this home offers open-concept living with high ceilings and abundant natural light. The upgraded kitchen includes quartz countertops, a large island, premium appliances, and a morning kitchen leading to the walk-in pantry. The owner’s suite is a private retreat with spa bath, freestanding tub, glass shower, and dual closets. A flex/media room, study, and covered patio enhance livability inside and out. Every detail of the 3,778 sq ft of this plan reflects Gracepoint’s craftsmanship, energy-efficiency, elegance, and timeless. Located in Chapel Bend, minutes from Lake Conroe, The Woodlands, and Historic Montgomery, with spacious lots, mature trees, and a low tax rate.
Home Details
Home Type
- Single Family
Year Built
- Built in 2025 | Under Construction
Lot Details
- 1.1 Acre Lot
- Sprinkler System
HOA Fees
- $40 Monthly HOA Fees
Parking
- 3 Car Attached Garage
- Garage Door Opener
Home Design
- Traditional Architecture
- Brick Exterior Construction
- Slab Foundation
- Composition Roof
- Stone Siding
- Radiant Barrier
Interior Spaces
- 3,778 Sq Ft Home
- 1-Story Property
- Wired For Sound
- Vaulted Ceiling
- Ceiling Fan
- Gas Log Fireplace
- Family Room Off Kitchen
- Living Room
- Combination Kitchen and Dining Room
- Home Office
- Game Room
- Utility Room
- Washer and Gas Dryer Hookup
Kitchen
- Walk-In Pantry
- Electric Oven
- Gas Cooktop
- Microwave
- Dishwasher
- Kitchen Island
- Quartz Countertops
- Self-Closing Drawers and Cabinet Doors
- Disposal
Flooring
- Carpet
- Tile
- Vinyl Plank
- Vinyl
Bedrooms and Bathrooms
- 4 Bedrooms
- En-Suite Primary Bedroom
- Freestanding Bathtub
- Soaking Tub
- Separate Shower
Home Security
- Prewired Security
- Fire and Smoke Detector
Eco-Friendly Details
- Energy-Efficient Windows with Low Emissivity
- Energy-Efficient Insulation
- Energy-Efficient Thermostat
Outdoor Features
- Deck
- Covered Patio or Porch
Schools
- Lincoln Elementary School
- Montgomery Junior High School
- Montgomery High School
Utilities
- Central Heating and Cooling System
- Heating System Uses Gas
- Programmable Thermostat
- Septic Tank
Community Details
- Ckm Property Management Association, Phone Number (281) 255-3055
- Built by Gracepoint Homes
- Chapel Bend Subdivision
Map
Home Values in the Area
Average Home Value in this Area
Property History
| Date | Event | Price | List to Sale | Price per Sq Ft |
|---|---|---|---|---|
| 01/12/2026 01/12/26 | Pending | -- | -- | -- |
| 11/04/2025 11/04/25 | For Sale | $889,073 | -- | $235 / Sq Ft |
Source: Houston Association of REALTORS®
MLS Number: 81548362
APN: 8059-72-00000
- 11540 Chapel Bend Dr
- 25004 Chapel Bend Ct
- 25127 Grace Vista Way
- 24903 Hopeview Way
- 24933 Hopeview Way
- 24940 Hopeview Way
- 24951 Hopeview Way
- 24921 Hopeview Way
- 25128 Grace Vista Way
- 24972 Hopeview Way
- 24591 Hopeview Way
- 11582 Chapel Bend Dr
- 25231 Pleasant Retreat Ct
- 25216 Pleasant Retreat Ct
- 25637 W Fm 1097 Rd
- 23419 Quiet Hollow Rd
- 28848 Quiet Hollow Rd
- 23161 Henson Rd
- 22981 Henson Rd
- 22868 Henson Rd
Ask me questions while you tour the home.
