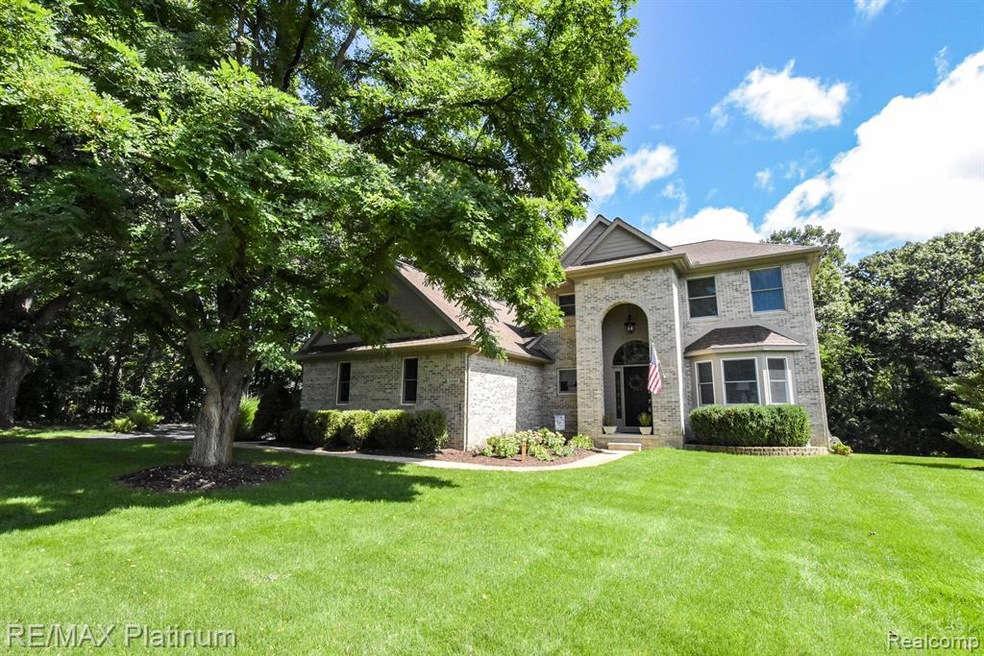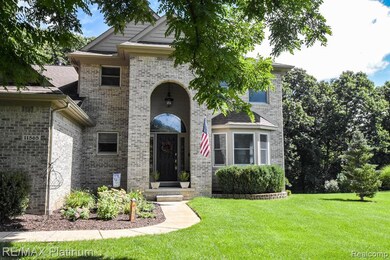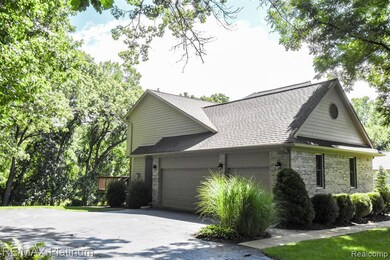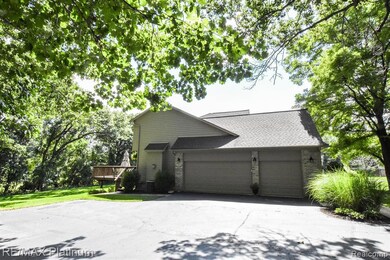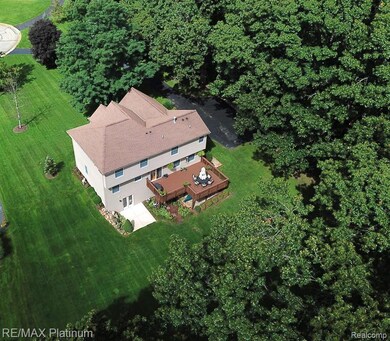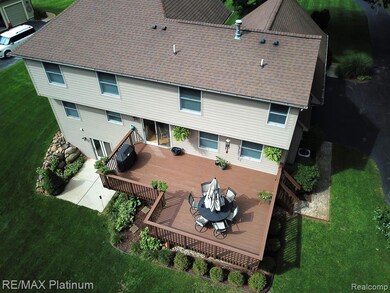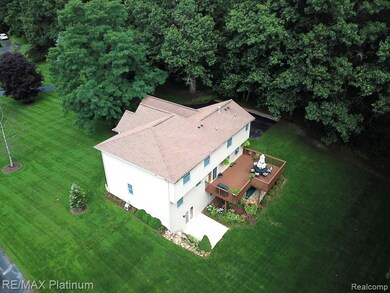11565 Locust Ln Whitmore Lake, MI 48189
Estimated payment $3,059/month
Highlights
- Colonial Architecture
- Fireplace in Primary Bedroom
- Wine Refrigerator
- Creekside Intermediate School Rated A-
- Deck
- Breakfast Area or Nook
About This Home
Hard to Find Beautiful Well Maintained Two Story Home Boasting over 3000 SF of Living Space and Located off a Cul-De-Sac Low Traffic Street w/ Highly Desirable Dexter Schools~~Enjoy Spacious Living Areas Enhanced with all New Carpet and Natural Light through Bright Windows~~The Chef will Love the Ergonomic Kitchen Complete w/ Quality Stainless Appliances, Central Island, Beverage Cooler & Newly Re-finished Hardwood Flooring that Transitions to the Comfortable Breakfast Area~~Entertain in the Open Family Rm Warmed by a Gas Fireplace or Relax Outside on the Freshly Painted Elevated Deck that Overlooks a Private Rear Yard~~Retire to 1 of 4 Bedrooms Including a Large Owner's Suite Offering a Two Sided Fireplace, Spacious WIC & Lavish Spa-like Bathroom w/ Dual Sinks, Jetted Tub and Shower~~The Finished Walkout Lower Level offers a Rec Room, Media Area with Surround Sound Speakers and Office~~Great Storage in the Three Car Garage w/ Epoxy Floor and Convenient Water Spicket~~Enjoy a Lush 1 Acre Landscaped and Irrigated Private Yard Contiguous to a Vast Wooded Area~~Quick to Dexter, Ann Arbor & Brighton~~Hurry~~
Home Details
Home Type
- Single Family
Est. Annual Taxes
Year Built
- Built in 1997
Lot Details
- 0.92 Acre Lot
- Lot Dimensions are 148.00 x 271.00
HOA Fees
- $15 Monthly HOA Fees
Parking
- 3 Car Attached Garage
Home Design
- Colonial Architecture
- Brick Exterior Construction
- Block Foundation
- Composition Roof
- Asphalt Roof
Interior Spaces
- 2,279 Sq Ft Home
- 2-Story Property
- Central Vacuum
- Ceiling Fan
- Family Room with Fireplace
Kitchen
- Breakfast Area or Nook
- Free-Standing Electric Range
- Microwave
- Dishwasher
- Wine Refrigerator
- Disposal
Bedrooms and Bathrooms
- 4 Bedrooms
- Fireplace in Primary Bedroom
Laundry
- Dryer
- Washer
Finished Basement
- Walk-Out Basement
- Sump Pump
Outdoor Features
- Deck
- Patio
- Exterior Lighting
Location
- Ground Level
Utilities
- Forced Air Heating and Cooling System
- Heating System Uses Natural Gas
- Natural Gas Water Heater
- Water Softener is Owned
- Cable TV Available
Listing and Financial Details
- Assessor Parcel Number 1533401009
Community Details
Overview
- Strawberry Hills Subdivision Association, Phone Number (810) 923-6412
- Strawberry Woods Subdivision
Amenities
- Laundry Facilities
Map
Home Values in the Area
Average Home Value in this Area
Tax History
| Year | Tax Paid | Tax Assessment Tax Assessment Total Assessment is a certain percentage of the fair market value that is determined by local assessors to be the total taxable value of land and additions on the property. | Land | Improvement |
|---|---|---|---|---|
| 2025 | $8,390 | $261,370 | $0 | $0 |
| 2024 | $2,416 | $260,140 | $0 | $0 |
| 2023 | $1,462 | $230,090 | $0 | $0 |
| 2022 | $3,452 | $197,490 | $0 | $0 |
| 2021 | $4,703 | $197,490 | $0 | $0 |
| 2020 | $4,662 | $192,740 | $0 | $0 |
| 2019 | $4,543 | $180,710 | $0 | $0 |
| 2018 | $4,484 | $176,900 | $0 | $0 |
| 2017 | $4,268 | $176,900 | $0 | $0 |
| 2016 | $4,252 | $145,330 | $0 | $0 |
| 2014 | $3,514 | $138,240 | $0 | $0 |
| 2012 | $3,514 | $130,210 | $0 | $0 |
Property History
| Date | Event | Price | List to Sale | Price per Sq Ft |
|---|---|---|---|---|
| 09/08/2023 09/08/23 | For Sale | $499,900 | -- | $219 / Sq Ft |
Purchase History
| Date | Type | Sale Price | Title Company |
|---|---|---|---|
| Warranty Deed | $510,000 | Select Title | |
| Quit Claim Deed | -- | None Listed On Document | |
| Warranty Deed | $264,900 | Liberty Title Company |
Mortgage History
| Date | Status | Loan Amount | Loan Type |
|---|---|---|---|
| Open | $449,000 | No Value Available |
Source: Realcomp
MLS Number: 20230072590
APN: 15-33-401-009
- 4648 Oak Ln
- 0 Western Ln
- 4405 Shoreview Ln
- 4106 Shoreview Ln
- Lot 1 Dunlavy Ln
- 5548 Seney Cir N
- 4825 Downing Dr
- The Esher Paired Ranch Condo Plan at Mystic Ridge
- The Kettering Plan at Mystic Ridge
- 4744 Midland Dr
- 10868 Bob White Beach Blvd
- 5696 Trail Side Ln Unit 3
- 10239 Kress Rd
- 5824 Trail Side Ln
- 5660 Trailside Ln Unit 4
- 10191 Imus Rd
- 10087 Margaret Dr
- 10250 Buhl Dr
- 6570 Walsh Rd
- 3590 Habitat Trail Unit 25
- 3211 McCluskey
- 11564 Pleasant View Dr
- 8537 2nd St
- 7063 Chestnut Hills Dr
- 9663 Winston Rd
- 8936 Huron River Dr
- 810 Cattail Ln
- 711 Cattail Ln
- 240 Park St
- 10430 Elizabeth St
- 635 E Unadilla St
- 9321 Harbor Cove Cir
- 105 E Main St
- 700 Westbrook
- 10070 Haley Ln
- 7063 Whitmore Lake Rd
- 7175 Bishop Rd
- 11041 Tillson Dr
- 4107 Inverness St
- 6412 Marcy St
