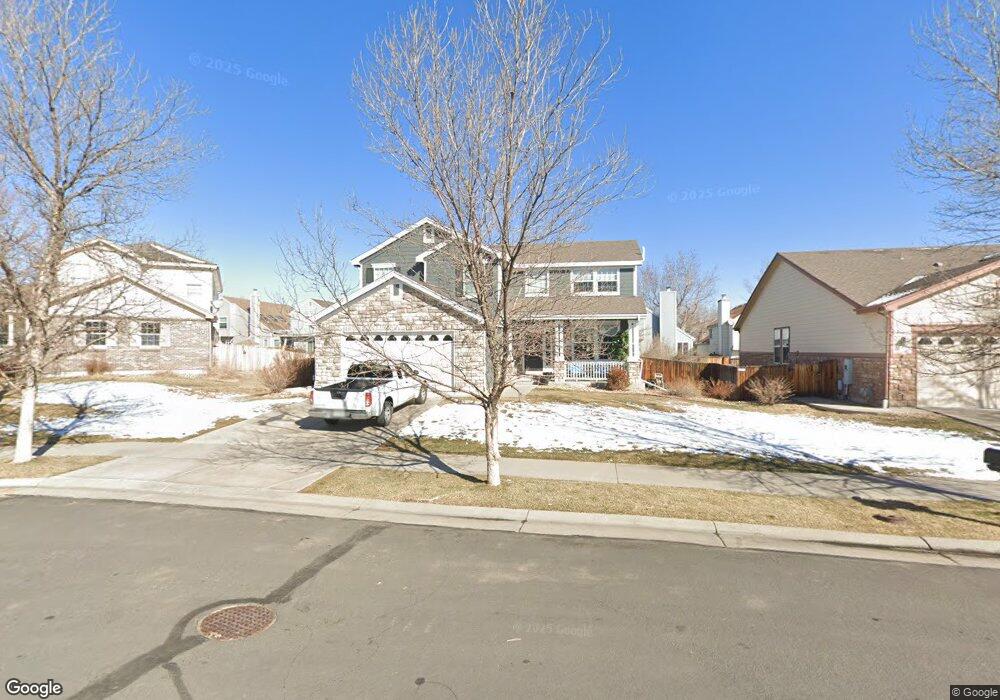11569 Benton Way Westminster, CO 80020
Sheridan Green NeighborhoodEstimated Value: $706,000 - $858,000
4
Beds
3
Baths
2,647
Sq Ft
$292/Sq Ft
Est. Value
About This Home
This home is located at 11569 Benton Way, Westminster, CO 80020 and is currently estimated at $773,401, approximately $292 per square foot. 11569 Benton Way is a home located in Jefferson County with nearby schools including Ryan Elementary School, Mandalay Middle School, and Standley Lake High School.
Ownership History
Date
Name
Owned For
Owner Type
Purchase Details
Closed on
Feb 23, 2021
Sold by
Morris Michael Covey and Morris Jennifer B
Bought by
Seibel Monte L
Current Estimated Value
Home Financials for this Owner
Home Financials are based on the most recent Mortgage that was taken out on this home.
Original Mortgage
$508,000
Outstanding Balance
$455,386
Interest Rate
2.7%
Mortgage Type
New Conventional
Estimated Equity
$318,015
Purchase Details
Closed on
Sep 23, 2016
Sold by
Bennett Megan
Bought by
Morris Michael Covey and Morris Jennifer B
Home Financials for this Owner
Home Financials are based on the most recent Mortgage that was taken out on this home.
Original Mortgage
$339,915
Interest Rate
3.43%
Mortgage Type
New Conventional
Purchase Details
Closed on
Sep 4, 2007
Sold by
Parkins Dana M and Parkins Robert E
Bought by
Thomas Gore Ltd
Home Financials for this Owner
Home Financials are based on the most recent Mortgage that was taken out on this home.
Original Mortgage
$284,000
Interest Rate
6.72%
Mortgage Type
Purchase Money Mortgage
Purchase Details
Closed on
Aug 27, 2007
Sold by
Thomas Gore Ltd
Bought by
Bennett Megan
Home Financials for this Owner
Home Financials are based on the most recent Mortgage that was taken out on this home.
Original Mortgage
$284,000
Interest Rate
6.72%
Mortgage Type
Purchase Money Mortgage
Purchase Details
Closed on
Mar 19, 2007
Sold by
Parkins Robert and Parkins Dana
Bought by
11569 Benton Way Residential Land Tr
Purchase Details
Closed on
Sep 17, 2003
Sold by
Centex Homes
Bought by
Parkins Robert E and Parkins Dana M
Home Financials for this Owner
Home Financials are based on the most recent Mortgage that was taken out on this home.
Original Mortgage
$272,457
Interest Rate
6.22%
Mortgage Type
Purchase Money Mortgage
Create a Home Valuation Report for This Property
The Home Valuation Report is an in-depth analysis detailing your home's value as well as a comparison with similar homes in the area
Home Values in the Area
Average Home Value in this Area
Purchase History
| Date | Buyer | Sale Price | Title Company |
|---|---|---|---|
| Seibel Monte L | $635,000 | First American Title | |
| Morris Michael Covey | $399,900 | First American | |
| Thomas Gore Ltd | -- | None Available | |
| Bennett Megan | $355,000 | Vista Title | |
| 11569 Benton Way Residential Land Tr | -- | None Available | |
| Parkins Robert E | $340,572 | Commerce Title |
Source: Public Records
Mortgage History
| Date | Status | Borrower | Loan Amount |
|---|---|---|---|
| Open | Seibel Monte L | $508,000 | |
| Previous Owner | Morris Michael Covey | $339,915 | |
| Previous Owner | Bennett Megan | $284,000 | |
| Previous Owner | Parkins Robert E | $272,457 | |
| Closed | Parkins Robert E | $51,086 |
Source: Public Records
Tax History Compared to Growth
Tax History
| Year | Tax Paid | Tax Assessment Tax Assessment Total Assessment is a certain percentage of the fair market value that is determined by local assessors to be the total taxable value of land and additions on the property. | Land | Improvement |
|---|---|---|---|---|
| 2024 | $3,577 | $46,972 | $13,947 | $33,025 |
| 2023 | $3,577 | $46,972 | $13,947 | $33,025 |
| 2022 | $2,988 | $38,419 | $9,069 | $29,350 |
| 2021 | $3,032 | $39,525 | $9,330 | $30,195 |
| 2020 | $2,794 | $36,629 | $8,675 | $27,954 |
| 2019 | $2,749 | $36,629 | $8,675 | $27,954 |
| 2018 | $2,382 | $30,691 | $7,437 | $23,254 |
| 2017 | $2,133 | $30,691 | $7,437 | $23,254 |
| 2016 | $2,255 | $30,097 | $6,233 | $23,864 |
| 2015 | $2,027 | $30,097 | $6,233 | $23,864 |
| 2014 | $2,027 | $25,225 | $5,572 | $19,653 |
Source: Public Records
Map
Nearby Homes
- 5425 W 115th Place
- 11522 Benton Way
- 11447 Ames Ct
- 11539 Depew Ct
- 11638 Xavier Way
- 11366 Depew Way
- 5860 W 115th Ave
- 4854 W 117th Ave
- 11271 Xavier Dr
- 4936 W 118th Ct
- 11247 Depew Ct
- 11442 Harlan St
- 5653 W 118th Place
- 5663 W 118th Place
- 4714 W 112th Ct
- 250 Cypress Ln
- 5831 W 111th Place
- 11090 Chase Way
- 11599 Kendall St
- 405 Cypress St
- 11575 Benton Way
- 11563 Benton Way
- 5356 W 115th Place
- 5346 W 115th Place
- 5376 W 115th Place
- 5326 W 115th Place
- 5406 W 115th Place
- 11581 Benton Way
- 11559 Benton Way
- 5306 W 115th Place
- 5416 W 115th Place
- 11552 Benton Way
- 5296 W 115th Place
- 5426 W 115th Place
- 11553 Benton Way
- 11587 Benton Way
- 5276 W 115th Place
- 5407 W 115th Loop
- 5436 W 115th Place
- 5355 W 115th Place
