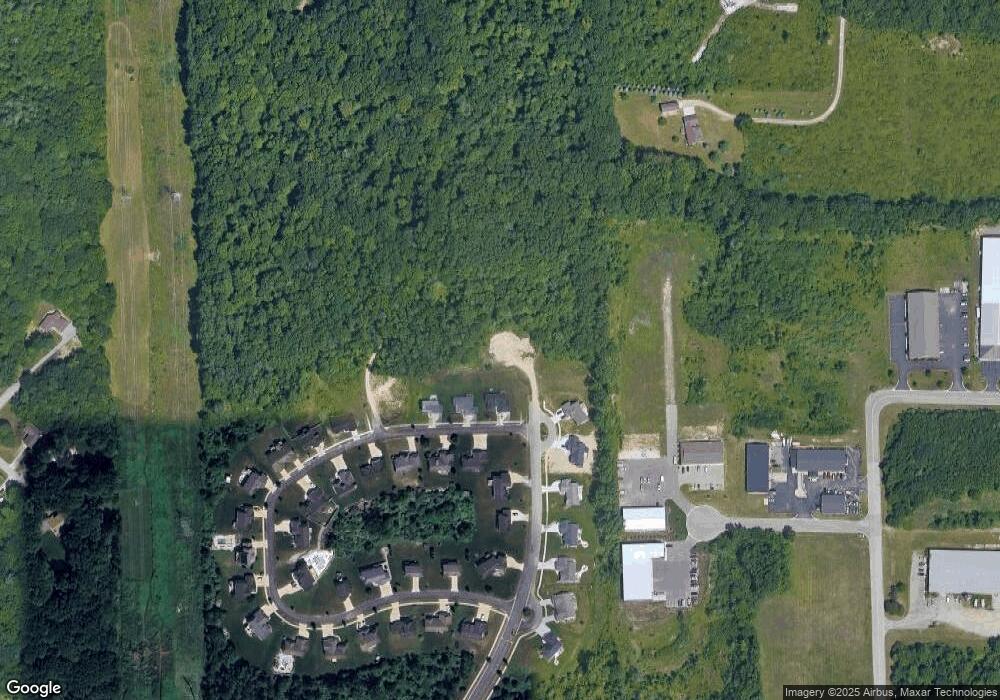11569 Sessions Dr Grand Rapids, MI 49534
4
Beds
3
Baths
3,530
Sq Ft
0.63
Acres
About This Home
This home is located at 11569 Sessions Dr, Grand Rapids, MI 49534. 11569 Sessions Dr is a home located in Ottawa County with nearby schools including Central Elementary School, Grandville Middle School, and West Michigan Academy of Environmental Science.
Create a Home Valuation Report for This Property
The Home Valuation Report is an in-depth analysis detailing your home's value as well as a comparison with similar homes in the area
Home Values in the Area
Average Home Value in this Area
Tax History Compared to Growth
Map
Nearby Homes
- 11596 Sessions Dr NW
- 135 Shapell Ln NW
- 4676 Gardens Blvd NW
- 456 Clinton Ave NW
- 4598 Gardens Blvd NW
- 10923 2nd Ave NW
- 1163 Maple Leaf Ln NW
- 4440 Jardin Dr NW Unit 168
- 4447 Warrington St NW
- 519 Faircrest Ave NW
- 927 Ironwood Cir NW
- 761 Saint Clair Ave NW
- V/L 8th Ave
- 1034 Country Gardens NW Unit 29
- 11739 14th Ave NW
- 1092 Kensington St NW Unit 42
- 1728 Blaketon Dr
- 4345 Tallman Woods Dr NW Unit 10
- 4341 Tallman Woods Dr NW Unit 9
- 4314 Tallman Woods Dr NW Unit 11
- 11581 Sessions Dr
- 11581 Sessions Dr
- 445 Ivy Grove NW
- 11593 Sessions Dr
- 459 Ivy Grove NW
- 11556 Sessions Dr NW Unit 1
- 0 Sessions Dr
- 11550 Sessions Dr Unit 19
- 11550 Sessions Dr
- 11555 Sessions Dr
- 462 Ivy Grove North NW
- 11610 Sessions Dr
- 478 Ivy Grove NW
- 11538 Sessions Woods
- 11479 Sessions Dr
- 468 Sessions Dr NW
- 468 Sessions Woods Dr N
- 468 Sessions Woods Dr N
- 468 Sessions Woods Dr N
- 523 Sessions Woods Dr N
