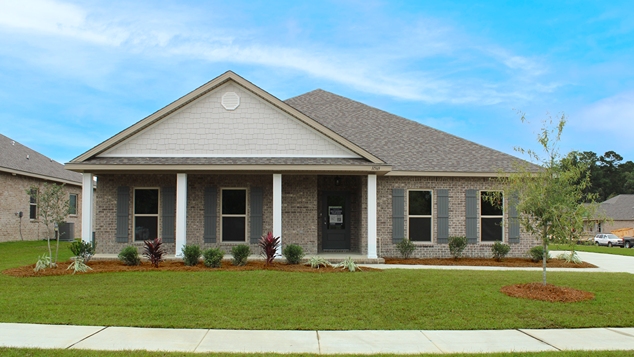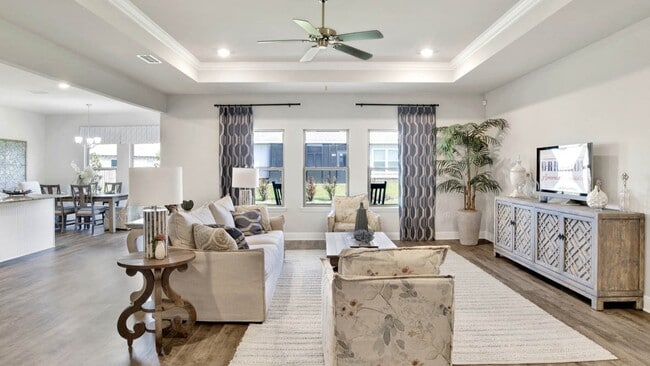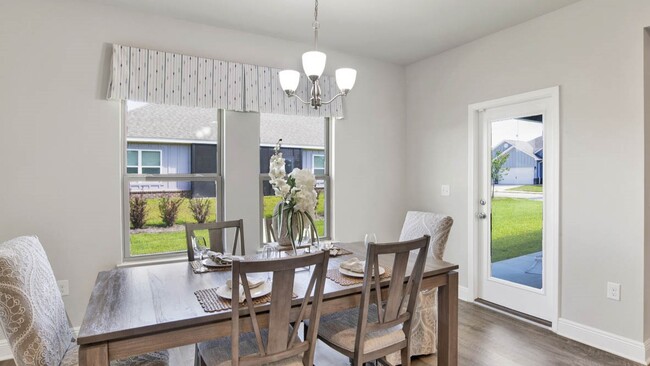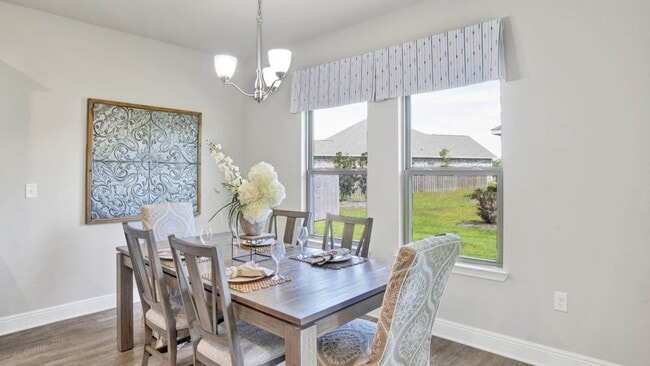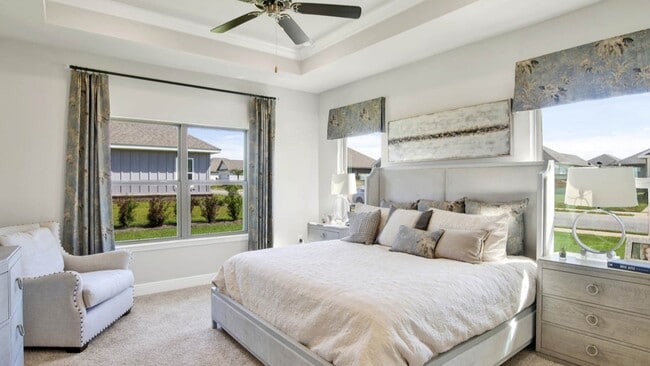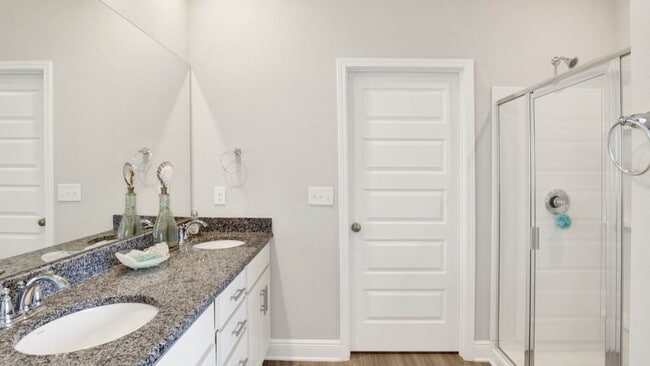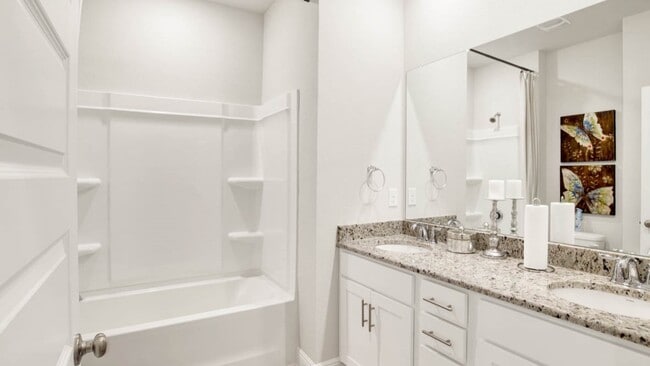
Estimated payment $2,908/month
Highlights
- New Construction
- Community Lake
- Walk-In Pantry
- Rockwell Elementary School Rated A-
- Community Pool
- Soaking Tub
About This Home
Welcome to 11569 Thistledown Loop, an impressive single-story home in the newest phase of our Churchill community, located in Spanish Fort, Alabama. This 2,250 square-foot home is located on a premium, spacious corner lot within the neighborhood. It sits directly across the street from a large Common Area, providing you endless opportunities for outdoor recreation. The exterior showcases a stunning gray brick, complimented by lighter board and batten and a dark-gray front door and shutter color. The two-car garage has been painted a neutral shade for added curb appeal. The interior boasts soaring trey ceilings, white quartz countertops, and durable EVP flooring. Presenting 4 bedrooms and 2.5 bathrooms, the Victoria floor plan is designed for modern living. It features an open, eat-in kitchen with a large island, shaker-style cabinetry, stainless-steel appliances, and a walk-in pantry, making it ideal for both meal prep and entertaining. The kitchen seamlessly flows into the oversized living room, which is flooded with natural light from expansive windows and elevated ceilings. From the living room, step outside to a covered back porch, extending your living space into the outdoors. The primary suite is a true retreat, featuring a spacious bedroom, a luxurious bathroom and large walk-in closet. The ensuite boasts a double sink vanity, an enclosed shower, a soaking tub, a private toilet area, and a spare linen closet. The three additional bedrooms, located at the front of the home, offer generous closet space, and share a well-appointed bathroom with double vanities. For added convenience, a cozy front porch creates multiple spaces for outdoor enjoyment. Embrace the opportunity to make 11569 Thistledown Loop your new home sweet home. Don’t wait – contact us today to get started! Equipped with our Smart Home Connect technology package, this home includes a one-year builder warranty and a 10-year structural warranty. For added peace of mind, it is built to Gold FORTIFIED HomeTM certifications, which could save the buyer on their insurance (See Sales Representative for details). Pictures are of similar home and not necessarily of subject property, including interior and exterior colors, options, and finishes. Buyer to verify all information during due diligence.
Sales Office
| Monday - Saturday |
10:00 AM - 5:00 PM
|
| Sunday |
1:00 PM - 5:00 PM
|
Home Details
Home Type
- Single Family
Parking
- 2 Car Garage
Home Design
- New Construction
Interior Spaces
- 1-Story Property
- Walk-In Pantry
Bedrooms and Bathrooms
- 4 Bedrooms
- Soaking Tub
Community Details
Overview
- Community Lake
Recreation
- Community Pool
Map
Other Move In Ready Homes in Churchill
About the Builder
- Churchill
- 31420 Jessie Rd
- 0 Us Highway 31
- Rayne Plantation
- Brentwood
- 37 Wildflower Trail Unit 37
- 0 Jimmy Faulkner Dr Unit 12 362960
- 0 Jimmy Faulkner Dr Unit 5 383532
- Independence
- 33521 Jimmy Faulkner Dr Unit 4
- 30578 Asheville Rd
- Stonebridge
- 32220 Lyon Rd
- 33228 Stables Dr Unit B
- 33228 Stables Dr Unit A
- 33228 Stables Dr Unit A
- 0 Saint Basil St Unit 7 378260
- 9494 Hackberry Ct Unit 18
- 9494 Hackberry Ct
- 31733 Buzbee Rd
