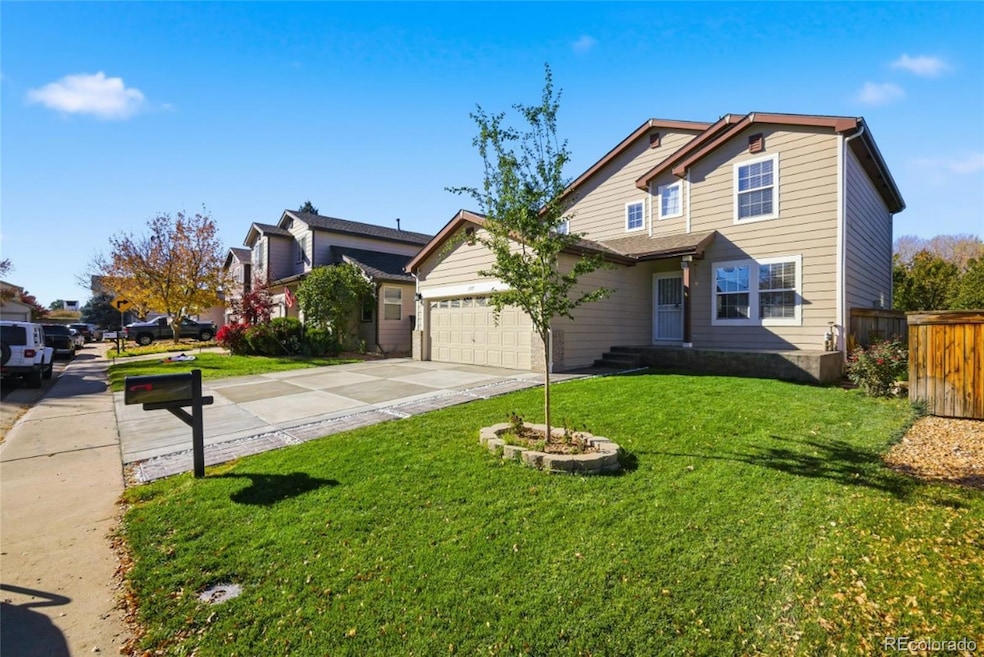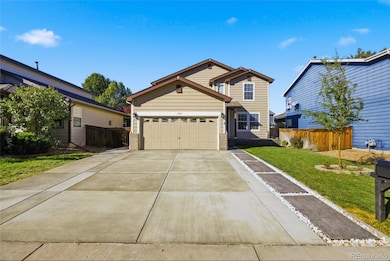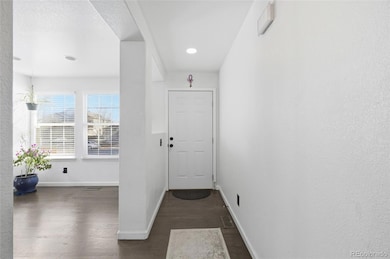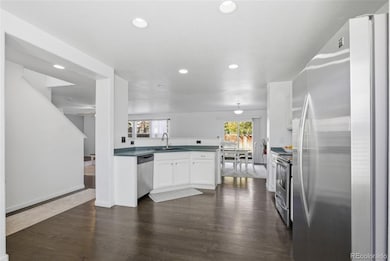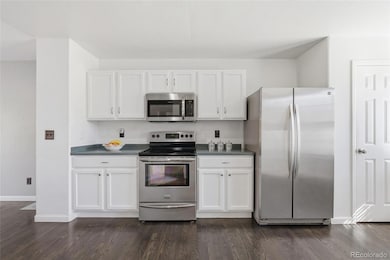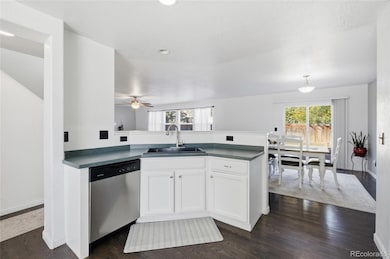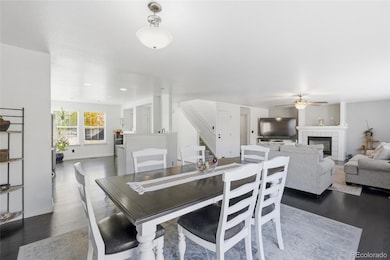1157 Cardinal Cir Brighton, CO 80601
Estimated payment $3,246/month
Highlights
- Primary Bedroom Suite
- Property is near public transit
- Wood Flooring
- Open Floorplan
- Traditional Architecture
- Bonus Room
About This Home
Welcome to 1157 Cardinal Circle in Platte River Ranch! This well-maintained 5-bedroom, 3.5-bath, two-story home features a fully finished basement with a family room and flexible bonus space. The main level offers an open layout connecting the living room, dining area, and kitchen, perfect for everyday living and entertaining. Updates include a new concrete driveway with stamped-concrete entryway and fairly recent HVAC system and wood flooring. Enjoy the spacious backyard ready for your outdoor vision, and take advantage of being just minutes from Ken Mitchell Park, with its beautiful lake and walking trails. This property includes a Lorex Security system and Ring doorbell to ensure peace of mind. Seller is offering $5,000 toward Buyer's closing costs.
Listing Agent
Century 21 Prosperity Brokerage Email: yvette@c21prosperity.com,720-987-5421 License #100105427 Listed on: 11/05/2025

Home Details
Home Type
- Single Family
Est. Annual Taxes
- $4,474
Year Built
- Built in 2000
Lot Details
- 4,356 Sq Ft Lot
- Partially Fenced Property
- Landscaped
- Front Yard Sprinklers
- Private Yard
- Grass Covered Lot
Parking
- 2 Car Attached Garage
Home Design
- Traditional Architecture
- Frame Construction
- Composition Roof
- Vinyl Siding
- Concrete Perimeter Foundation
Interior Spaces
- 2-Story Property
- Open Floorplan
- Ceiling Fan
- Gas Fireplace
- Double Pane Windows
- Smart Doorbell
- Family Room
- Living Room with Fireplace
- Dining Room
- Bonus Room
- Finished Basement
- 1 Bedroom in Basement
- Home Security System
- Laundry in unit
Kitchen
- Eat-In Kitchen
- Range
- Microwave
- Dishwasher
Flooring
- Wood
- Carpet
- Tile
Bedrooms and Bathrooms
- 5 Bedrooms
- Primary Bedroom Suite
- En-Suite Bathroom
Location
- Property is near public transit
Schools
- Henderson Elementary School
- Roger Quist Middle School
- Riverdale Ridge High School
Utilities
- Forced Air Heating and Cooling System
- 220 Volts
- 110 Volts
- Natural Gas Connected
- High Speed Internet
- Phone Available
- Cable TV Available
Community Details
- No Home Owners Association
- Platte River Ranch Filing 5 Subdivision
Listing and Financial Details
- Exclusions: Personal Property, Washer, Dryer, Curtains/Drapes, All TV's including Mounting Brackets, Patio Furniture.
- Assessor Parcel Number R0121918
Map
Home Values in the Area
Average Home Value in this Area
Tax History
| Year | Tax Paid | Tax Assessment Tax Assessment Total Assessment is a certain percentage of the fair market value that is determined by local assessors to be the total taxable value of land and additions on the property. | Land | Improvement |
|---|---|---|---|---|
| 2024 | $4,474 | $31,690 | $5,630 | $26,060 |
| 2023 | $4,213 | $36,260 | $5,410 | $30,850 |
| 2022 | $6,507 | $26,800 | $5,560 | $21,240 |
| 2021 | $3,271 | $26,800 | $5,560 | $21,240 |
| 2020 | $2,980 | $25,220 | $5,720 | $19,500 |
| 2019 | $2,973 | $25,220 | $5,720 | $19,500 |
| 2018 | $2,669 | $21,770 | $5,980 | $15,790 |
| 2017 | $2,647 | $21,770 | $5,980 | $15,790 |
| 2016 | $2,240 | $17,480 | $2,790 | $14,690 |
| 2015 | $1,778 | $17,480 | $2,790 | $14,690 |
| 2014 | -- | $14,190 | $2,150 | $12,040 |
Property History
| Date | Event | Price | List to Sale | Price per Sq Ft | Prior Sale |
|---|---|---|---|---|---|
| 11/05/2025 11/05/25 | For Sale | $545,000 | +1.9% | $192 / Sq Ft | |
| 07/10/2024 07/10/24 | Sold | $535,000 | 0.0% | $188 / Sq Ft | View Prior Sale |
| 06/07/2024 06/07/24 | Price Changed | $534,999 | -2.7% | $188 / Sq Ft | |
| 04/26/2024 04/26/24 | For Sale | $550,000 | 0.0% | $194 / Sq Ft | |
| 04/24/2024 04/24/24 | Off Market | $550,000 | -- | -- |
Purchase History
| Date | Type | Sale Price | Title Company |
|---|---|---|---|
| Warranty Deed | $535,000 | Land Title Guarantee | |
| Interfamily Deed Transfer | -- | Tiago Title Llc | |
| Interfamily Deed Transfer | -- | Tiago Title Llc | |
| Warranty Deed | $211,000 | None Available | |
| Special Warranty Deed | $129,900 | Empire Title & Escrow | |
| Corporate Deed | $210,198 | -- |
Mortgage History
| Date | Status | Loan Amount | Loan Type |
|---|---|---|---|
| Open | $428,000 | New Conventional | |
| Previous Owner | $215,536 | VA | |
| Previous Owner | $116,720 | No Value Available | |
| Previous Owner | $140,200 | No Value Available |
Source: REcolorado®
MLS Number: 4208426
APN: 1571-13-1-07-012
- 1160 Cardinal Ave
- 1442 Hummingbird Cir
- 1424 Swan Ave
- 1451 Hummingbird Cir
- 1489 Hummingbird Cir
- 14555 Tucson St
- 135 E Bromley Ln
- 141 E Bromley Ln
- 804 S 1st Ave
- 0 144th Ave Unit 9925599
- 784 S 3rd Ave
- 608 S 1st Ave
- 362 Dogwood Ave
- 658 S 4th Ave
- 313 Aspen Dr
- 544 S 3rd Ave
- 433 S 3rd Ave
- 865 S 8th Ave
- 230 Ash Ave Unit 4
- 310 S 2nd Ave
- 1141 Cardinal Ave
- 1205 Bluebird St
- 744 Mockingbird St
- 221 Jessup St
- 1287 S 8th Ave
- 235 Ash Ave
- 55-65 N Kuner Rd
- 2161 Flower Blossom Ave
- 2154 Flower Blossom Ave
- 2177 Flower Blossom Ave
- 2222 Flower Blossom Ave
- 620 Strong St Unit 3
- 628 Strong St Unit 2
- 645 Strong St
- 273 S 13th Ave
- 1368 Orchard St
- 285 N 10th Ave
- 90 S 18th Ave
- 1297 Brighton Dr
- 141 S 20th Ave
