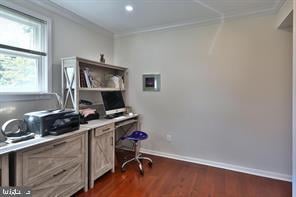1157 Delene Rd Jenkintown, PA 19046
Highlights
- View of Trees or Woods
- 0.58 Acre Lot
- Cape Cod Architecture
- McKinley School Rated A-
- Open Floorplan
- Private Lot
About This Home
This beautiful home is designed for both comfort and entertaining, filled with natural light from countless windows and skylights so bright you’ll hardly need to turn on a light. Brazilian Cherry hardwood floors throughout the main level and carpeting in the rest of the home.The living room showcases a classic mid-century style with a brick fireplace and paneled wall, while the dining room’s open layout provides plenty of space for gatherings. A spacious family room addition offers a second decorative fireplace and skylights, leading to a spectacular wraparound flagstone covered patio, also with skylights, creating an ideal outdoor space for dining, lounging, or entertaining.
The kitchen features solid maple cabinets, stainless steel appliances, a built-in refrigerator, five-burner gas stove with vent hood, white subway tile backsplash, pantry cabinets, a newer sink, and generous counter space. The main-level oversized primary suite is conveniently located off the family room, with sliding glass doors to the backyard and a luxurious custom bathroom with a walk-in shower. Also on the main level are a second bedroom, a large hall bath, a bright office, and a laundry room.
The upper level includes a fabulous large bedroom with an atrium window and window seat, another spacious bedroom, and a beautifully updated full bath. The main level is handicap and wheelchair accessible, and every bathroom in the home has been updated. Additional amenities include a heated oversized two-car garage, whole-house generator, two-zoned central air, gas hot water baseboard heat, and a wide, long concrete driveway.
Tenant is responsible for all utilities, with first and last month’s rent plus security deposit required. NO Pets. No Smoking
Listing Agent
(215) 840-0737 susan.sweeney@foxroach.com BHHS Fox & Roach-Jenkintown License #RS333826 Listed on: 10/13/2025

Home Details
Home Type
- Single Family
Est. Annual Taxes
- $9,777
Year Built
- Built in 1951
Lot Details
- 0.58 Acre Lot
- Lot Dimensions are 100.00 x 0.00
- Property is Fully Fenced
- Landscaped
- Private Lot
- Backs to Trees or Woods
- Back and Front Yard
- Property is in very good condition
Parking
- 2 Car Direct Access Garage
- 2 Driveway Spaces
- Oversized Parking
- Front Facing Garage
- Rear-Facing Garage
- Side Facing Garage
- Garage Door Opener
- On-Street Parking
- Off-Street Parking
Home Design
- Cape Cod Architecture
- Slab Foundation
- Vinyl Siding
Interior Spaces
- 2,953 Sq Ft Home
- Property has 2 Levels
- Open Floorplan
- Built-In Features
- Ceiling Fan
- Recessed Lighting
- 2 Fireplaces
- Non-Functioning Fireplace
- Stone Fireplace
- Gas Fireplace
- Replacement Windows
- Sliding Windows
- Window Screens
- French Doors
- Six Panel Doors
- Entrance Foyer
- Family Room Off Kitchen
- Living Room
- Dining Room
- Den
- Views of Woods
- Attic
Kitchen
- Breakfast Area or Nook
- Butlers Pantry
- Gas Oven or Range
- Range Hood
- Microwave
- Dishwasher
- Stainless Steel Appliances
- Upgraded Countertops
- Disposal
Flooring
- Wood
- Carpet
- Ceramic Tile
Bedrooms and Bathrooms
- En-Suite Primary Bedroom
- En-Suite Bathroom
- Soaking Tub
Laundry
- Laundry Room
- Laundry on main level
- Electric Dryer
- Front Loading Washer
Home Security
- Storm Windows
- Carbon Monoxide Detectors
Accessible Home Design
- Roll-in Shower
- Grab Bars
- Wheelchair Height Mailbox
- Lowered Light Switches
- Garage doors are at least 85 inches wide
- Doors are 32 inches wide or more
- Level Entry For Accessibility
Outdoor Features
- Patio
- Exterior Lighting
- Shed
- Wrap Around Porch
Location
- Suburban Location
Schools
- Abington Junior High School
Utilities
- Central Air
- Cooling System Utilizes Natural Gas
- Vented Exhaust Fan
- Hot Water Baseboard Heater
- Natural Gas Water Heater
Listing and Financial Details
- Residential Lease
- Security Deposit $3,500
- Requires 3 Months of Rent Paid Up Front
- Tenant pays for all utilities
- The owner pays for lawn/shrub care
- Rent includes lawn service
- No Smoking Allowed
- 12-Month Lease Term
- Available 11/1/25
- $50 Application Fee
- Assessor Parcel Number 30-00-12716-007
Community Details
Overview
- No Home Owners Association
- Crosswicks Subdivision
Pet Policy
- No Pets Allowed
Map
Source: Bright MLS
MLS Number: PAMC2154758
APN: 30-00-12716-007
- 1038 Mill Road Cir
- 1111 Susquehanna Rd
- 1041 Kipling Rd
- 1035 Kipling Rd
- 833 Norfolk Rd
- 933 Fox Chase Rd
- 1228 Imperial Rd
- 1263 Gilbert Rd
- 735 Rhodes Ave
- 657 Pembroke Rd
- 1321 Meadowbrook Ct
- 1570 the Fairway Unit 402E
- 1570 the Fairway Unit 507E
- 1570 the Fairway Unit 103E
- 1610 the Fairway Unit 101
- 1610 the Fairway Unit 512W
- 1610 the Fairway Unit 104W
- 1610 the Fairway Unit W504
- 1514 Cherry Ln
- 630 Washington Ln
- 923 Essex Rd
- 1250 Greenwood Ave
- 1300 Greenwood Ave
- 436 York Rd Unit 407
- 405 York Rd
- 1022 Fox Chase Rd Unit B
- 371 Cadwalader Ave Unit B
- 910 Fox Chase Rd Unit 18
- 403 Maple St
- 1125 Old York Rd Unit 2
- 1847 Horace Ave Unit 2ND FL
- 155 Washington Ln
- 100 Old York Rd
- 841 Highland Ave
- 1875 Jenkintown Rd
- 169 Greenwood Ave
- 309 Florence Ave Unit 627-N
- 119 Robbins Ave
- 191 Linden Dr
- 100 West Ave Unit 530 -SOUTH






