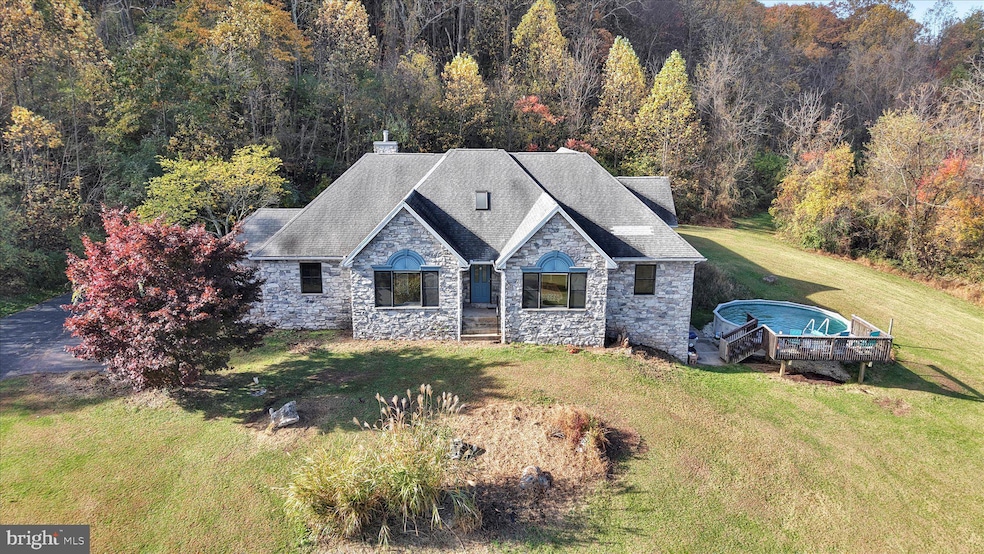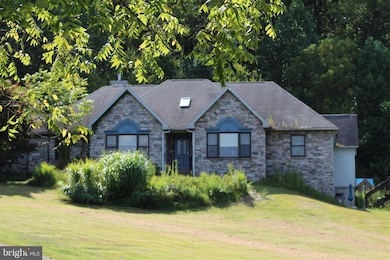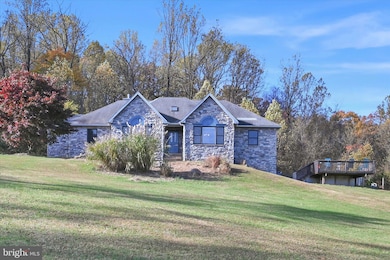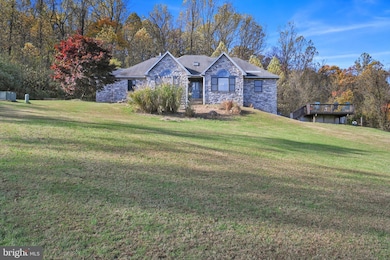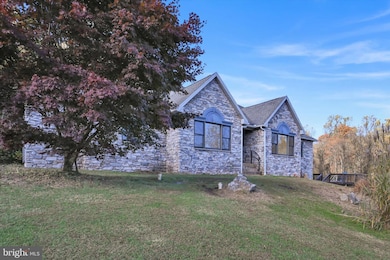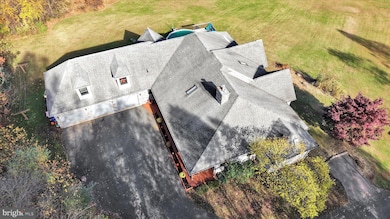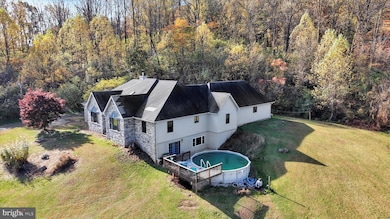1157 Fritztown Rd Reinholds, PA 17569
South Heidelberg NeighborhoodEstimated payment $4,629/month
Highlights
- Above Ground Pool
- Cape Cod Architecture
- Partially Wooded Lot
- 5.29 Acre Lot
- Deck
- Wood Flooring
About This Home
Welcome to 1157 Fritztown Road – A Custom-Built Retreat on 5.29 Scenic Acres
This freshly painted, custom-built home offers over 3,300 sq. ft. of luxurious single-floor living, perfectly blending comfort, functionality, and natural beauty. Situated on a serene 5.29-acre lot with a mix of open and wooded land, this property is your private escape, complete with beautiful views and walking paths through nature.
Inside, you'll find 4 spacious bedrooms and 2.5 bathrooms, along with stylish new flooring and a warm, inviting layout designed for both relaxation and entertaining. At the heart of the home is an expansive wood-burning fireplace with a stunning natural stone surround, creating a cozy and elegant focal point—perfect for gathering around on cool evenings.
Step outside and enjoy warm summer days in your above-ground pool—a perfect spot for relaxing, hosting friends, or spending quality time with family, all while taking in the beautiful surroundings.
Car enthusiasts and hobbyists will appreciate the expansive 3-car garage, while the full walkout basement adds another 3,000+ sq. ft. of unfinished space – a blank canvas ready to be transformed into whatever suits your lifestyle: home gym, theater, workshop, or additional living space.
Whether you're sipping coffee on the porch, warming up by the fireplace, swimming in the pool, or exploring your wooded trails, 1157 Fritztown Road offers the best of modern, single-floor living in a peaceful, nature-filled setting.
Listing Agent
(610) 507-3520 anthonyborelli@comcast.net Century 21 Gold License #RS227951L Listed on: 10/30/2025

Home Details
Home Type
- Single Family
Est. Annual Taxes
- $12,059
Year Built
- Built in 2001
Lot Details
- 5.29 Acre Lot
- Rural Setting
- Vinyl Fence
- Partially Wooded Lot
- Front Yard
Parking
- 3 Car Attached Garage
- 6 Driveway Spaces
- Side Facing Garage
Home Design
- Cape Cod Architecture
- Pitched Roof
- Stone Siding
- Vinyl Siding
- Concrete Perimeter Foundation
Interior Spaces
- 3,334 Sq Ft Home
- Property has 1 Level
- Wood Burning Fireplace
- Stone Fireplace
- Entrance Foyer
- Family Room
- Living Room
- Breakfast Room
- Dining Room
- Storage Room
- Basement Fills Entire Space Under The House
- Stove
Flooring
- Wood
- Carpet
- Tile or Brick
Bedrooms and Bathrooms
Laundry
- Laundry Room
- Laundry on main level
Outdoor Features
- Above Ground Pool
- Deck
- Porch
Utilities
- Forced Air Heating and Cooling System
- 200+ Amp Service
- Well
- Electric Water Heater
- On Site Septic
- Phone Available
- Cable TV Available
Community Details
- No Home Owners Association
- Heidelberg Court Subdivision
Listing and Financial Details
- Tax Lot 9419
- Assessor Parcel Number 51-4365-04-63-9419-001
Map
Home Values in the Area
Average Home Value in this Area
Tax History
| Year | Tax Paid | Tax Assessment Tax Assessment Total Assessment is a certain percentage of the fair market value that is determined by local assessors to be the total taxable value of land and additions on the property. | Land | Improvement |
|---|---|---|---|---|
| 2025 | $3,901 | $247,200 | $57,200 | $190,000 |
| 2024 | $11,322 | $247,200 | $57,200 | $190,000 |
| 2023 | $11,029 | $247,200 | $57,200 | $190,000 |
| 2022 | $10,788 | $247,200 | $57,200 | $190,000 |
Property History
| Date | Event | Price | List to Sale | Price per Sq Ft |
|---|---|---|---|---|
| 11/07/2025 11/07/25 | Pending | -- | -- | -- |
| 10/30/2025 10/30/25 | For Sale | $687,500 | -- | $206 / Sq Ft |
Source: Bright MLS
MLS Number: PABK2062430
APN: 51-4365-04-63-9419-001
- 1181 LOT 3 Fritztown Rd
- 1185 Fritztown Rd
- 1192 Fritztown Rd
- 66 Preston Rd
- 986 Fritztown Rd
- 90 Preston Rd
- 0 Cushion Peak Rd
- 228 Longview Dr
- 504 Longview Dr
- 217 Longview Dr
- 0 Preston Rd
- 310 Mail Route Rd
- 5 Club Rd
- 585 N Ridge Rd
- 211 Kocher Rd
- 528 Gamma Dr
- 729 Fritztown Rd
- 163 Golf Ridge Rd
- 20 Mellowbrook Dr
- 709 Hill Rd Unit 7
