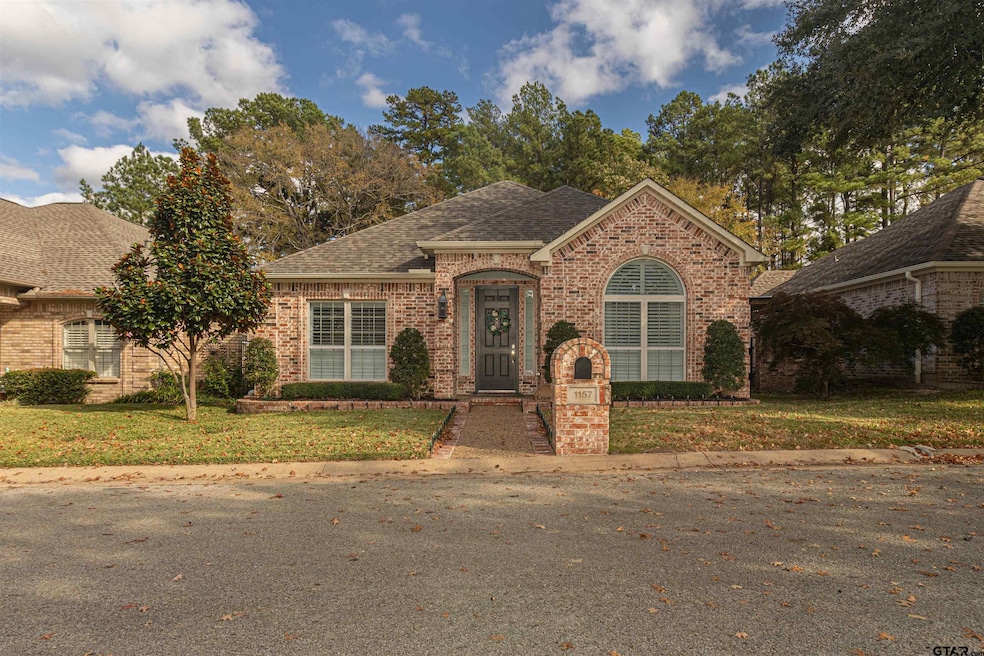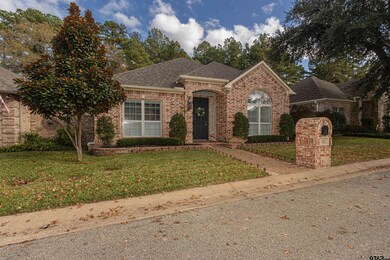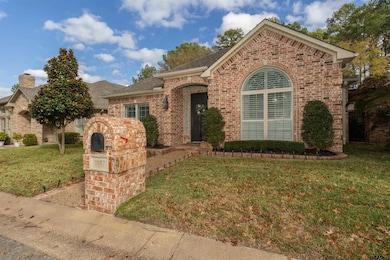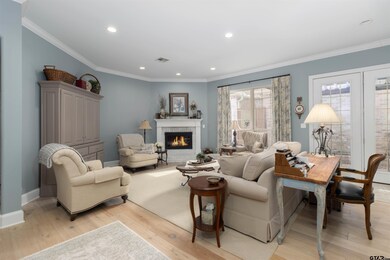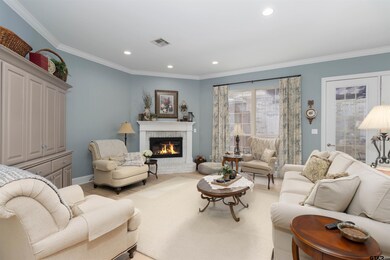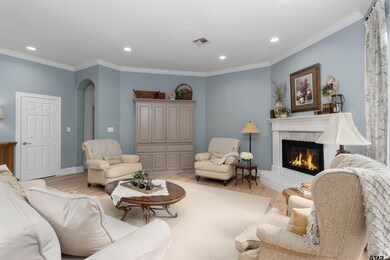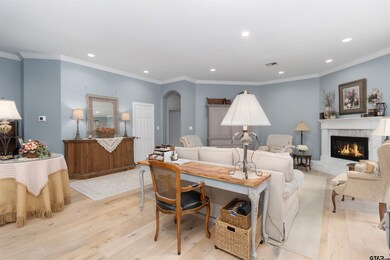Estimated payment $2,760/month
Highlights
- Traditional Architecture
- Wood Flooring
- Walk-In Closet
- Mozelle Brown Elementary School Rated A-
- Soaking Tub
- Breakfast Bar
About This Home
Charming Garden Patio Home with Elegant Custom Details Welcome to this beautifully crafted Garden Patio Home offering timeless design and modern comfort. Featuring custom De Chateaux Oak 72” plank hardwood floors throughout, this 3-bedroom, 2-bath residence exudes warmth and sophistication. The open kitchen is a chef’s dream, boasting sleek quartz countertops, a 5-burner gas cooktop, convection microwave oven, and a convenient warming drawer—perfect for entertaining or everyday living. The split-bedroom layout ensures privacy, with a spacious primary suite offering a true retreat. Enjoy a spa-like bath complete with a jetted soaking tub, dual dressing areas, separate shower, private water closet, and an oversized walk-in closet. High ceilings in the formal dining room create an inviting space for gatherings, while thoughtful features such as a central vacuum system, sprinkler system, and rear-entry garage add comfort and convenience. Step outside to the charming stone patio with a beautiful arbor—ideal for relaxing evenings or morning coffee surrounded by garden views. Designed for low-maintenance living without sacrificing style, this home combines elegant finishes with practical functionality. Experience refined living in this exceptional Garden Patio Home where quality craftsmanship and attention to detail shine in every room.
Listing Agent
The Property Shoppe - eXp Realty, LLC License #0433186 Listed on: 11/17/2025

Home Details
Home Type
- Single Family
Est. Annual Taxes
- $5,619
Year Built
- Built in 2003
Lot Details
- 4,792 Sq Ft Lot
- Wood Fence
- Sprinkler System
Home Design
- Traditional Architecture
- Brick Exterior Construction
- Slab Foundation
- Composition Roof
Interior Spaces
- 2,196 Sq Ft Home
- 1-Story Property
- Ceiling Fan
- Self Contained Fireplace Unit Or Insert
- Gas Fireplace
- Blinds
- Combination Kitchen and Dining Room
- Utility Room
- Wood Flooring
- Fire and Smoke Detector
Kitchen
- Breakfast Bar
- Convection Oven
- Electric Oven
- Gas Cooktop
- Microwave
- Dishwasher
- Kitchen Island
- Disposal
Bedrooms and Bathrooms
- 3 Bedrooms
- Split Bedroom Floorplan
- Walk-In Closet
- 2 Full Bathrooms
- Soaking Tub
- Bathtub with Shower
Parking
- 2 Car Garage
- Garage Door Opener
Schools
- Whitehouse - Brown Elementary School
- Whitehouse Middle School
- Whitehouse High School
Utilities
- Central Air
- Heating Available
- Internet Available
- Cable TV Available
Community Details
- Property has a Home Owners Association
- Copeland Woods Subdivision
Map
Home Values in the Area
Average Home Value in this Area
Tax History
| Year | Tax Paid | Tax Assessment Tax Assessment Total Assessment is a certain percentage of the fair market value that is determined by local assessors to be the total taxable value of land and additions on the property. | Land | Improvement |
|---|---|---|---|---|
| 2025 | $5,883 | $358,884 | $40,045 | $318,839 |
| 2024 | $5,883 | $384,697 | $51,590 | $333,107 |
| 2023 | $5,477 | $359,797 | $51,590 | $308,207 |
| 2022 | $5,346 | $306,451 | $44,220 | $262,231 |
| 2021 | $5,347 | $286,144 | $44,220 | $241,924 |
| 2020 | $5,391 | $279,360 | $44,220 | $235,140 |
| 2019 | $5,166 | $258,998 | $36,850 | $222,148 |
| 2018 | $4,910 | $247,601 | $36,850 | $210,751 |
| 2017 | $4,490 | $256,160 | $36,850 | $219,310 |
| 2016 | $4,332 | $247,114 | $36,850 | $210,264 |
| 2015 | $2,664 | $240,082 | $36,850 | $203,232 |
| 2014 | $2,664 | $233,910 | $36,850 | $197,060 |
Property History
| Date | Event | Price | List to Sale | Price per Sq Ft |
|---|---|---|---|---|
| 11/17/2025 11/17/25 | For Sale | $435,000 | -- | $198 / Sq Ft |
Purchase History
| Date | Type | Sale Price | Title Company |
|---|---|---|---|
| Special Warranty Deed | -- | None Available | |
| Warranty Deed | -- | None Available |
Source: Greater Tyler Association of REALTORS®
MLS Number: 25016757
APN: 1-50000-1321-18-009000
- 1149 Garden Park Cir
- 1173 Garden Park Cir
- 1103 Laurelwood Dr
- 5620 Copper Park
- 5721 Fern Cove Terrace
- 1137 Gardenwood Dr
- 1133 Gardenwood Dr
- 5709 Fern Cove Terrace
- 1792 Stonecrest Blvd
- 1857 Stonecrest Blvd
- 5133 Avenham Ct
- 5219 Stagecoach St
- 5112 Timber Creek Dr
- 5104 Kingspark Cir
- 1020 Regency Ln
- 5117 Stagecoach Dr
- 5117 Stagecoach St
- 1940 Stonehill Dr
- 1021 Kingspark Dr
- 1708 Timber View Dr Unit 1710
- 1600 Timber Creek Dr
- 5702 Foxcroft Rd
- 1717 Shiloh Rd
- 5058 Paluxy Dr
- 1401 Kidd Dr
- 1909 Shiloh Rd
- 701 Shiloh Rd
- 5106 Shiloh Ridge Dr
- 915 E Grande Blvd
- 4800 Paluxy Dr
- 914 Joel Dr
- 903 Joel Dr
- 4600 Paluxy Dr
- 128 Atlanta Ave
- 125 Savannah Dr
- 4400 Paluxy Dr
- 6051 Pine Cone Ln
- 1909 Sybil Ln
- 4917 Thistle Dr
