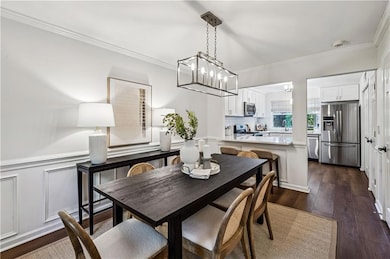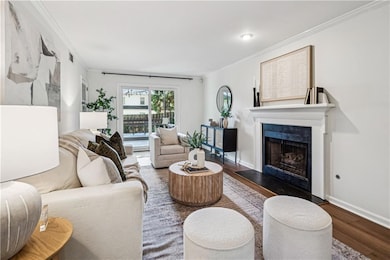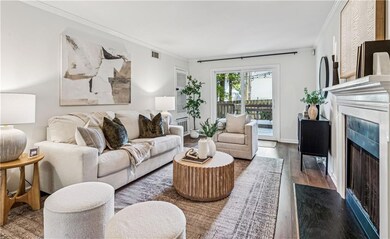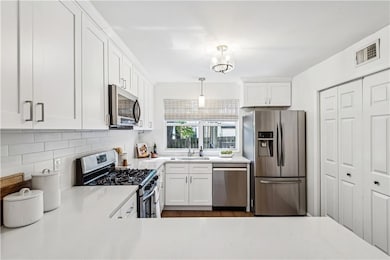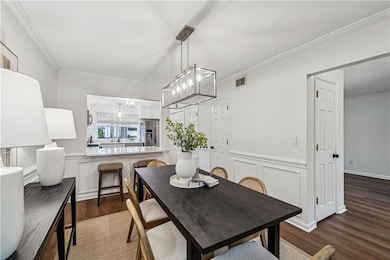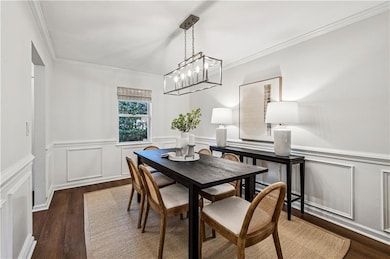1157 Haven Brook Place NE Atlanta, GA 30319
Peachtree Corridor NeighborhoodEstimated payment $3,143/month
Highlights
- Open-Concept Dining Room
- Deck
- Attic
- Cape Cod Architecture
- Oversized primary bedroom
- Stone Countertops
About This Home
Tucked within one of Brookhaven’s most convenient neighborhoods, 1157 Haven Brook Place offers the perfect mix of modern updates, convenient living, and unbeatable value. Just minutes from Town Brookhaven, Brookhaven Village, Chastain Park, and the newly reimagined Lynwood Park, this home combines comfort and accessibility in one of Atlanta’s most desirable areas. The light-filled main level features an oversized living room with a gas fireplace and double glass doors opening to a private fenced walkout yard, ideal for relaxing or entertaining. The renovated kitchen impresses with quartz countertops, stainless-steel appliances, a gas cooktop, new cabinetry, and a large picture window overlooking the backyard. A spacious dining area flows effortlessly from the kitchen, creating the perfect setting for gatherings. Upstairs are two large bedrooms, each with its own ensuite bath. The primary suite includes dual closets, a double-vanity bath with marble floors, and updated fixtures, while the secondary suite makes an excellent guest room, office, or flex space. The home also features new flooring throughout, a true laundry area with a washer and dryer, and an outdoor storage closet. The backyard is an entertainer’s dream with a large patio and raised deck surrounded by privacy fencing. With no rental restrictions, this property also presents a rare investment opportunity, live here now and keep it as a long-term or short-term rental later. Moments from top restaurants, shops, and major highways, this move-in-ready Brookhaven home blends modern finishes, a seamless floor plan, and an unbeatable location at an incredible value.
Listing Agent
Atlanta Fine Homes Sotheby's International License #359932 Listed on: 10/28/2025

Home Details
Home Type
- Single Family
Est. Annual Taxes
- $4,889
Year Built
- Built in 1985
Lot Details
- 3,920 Sq Ft Lot
- Private Entrance
- Landscaped
- Level Lot
- Back Yard Fenced
HOA Fees
- $17 Monthly HOA Fees
Home Design
- Cape Cod Architecture
- Traditional Architecture
- Frame Construction
- Shingle Roof
- Composition Roof
- Vinyl Siding
Interior Spaces
- 1,560 Sq Ft Home
- 2-Story Property
- Crown Molding
- Ceiling Fan
- Recessed Lighting
- Fireplace With Gas Starter
- Double Pane Windows
- Window Treatments
- Family Room with Fireplace
- Open-Concept Dining Room
- Formal Dining Room
- Luxury Vinyl Tile Flooring
- Pull Down Stairs to Attic
- Security System Owned
Kitchen
- Eat-In Kitchen
- Breakfast Bar
- Electric Oven
- Gas Cooktop
- Microwave
- Dishwasher
- Stone Countertops
- White Kitchen Cabinets
- Disposal
Bedrooms and Bathrooms
- 2 Bedrooms
- Oversized primary bedroom
- Walk-In Closet
- Dual Vanity Sinks in Primary Bathroom
- Bathtub and Shower Combination in Primary Bathroom
Laundry
- Laundry Room
- Laundry on main level
- Dryer
- Washer
Parking
- 2 Parking Spaces
- Parking Pad
- Parking Accessed On Kitchen Level
- On-Street Parking
- Unassigned Parking
Eco-Friendly Details
- Energy-Efficient Thermostat
Outdoor Features
- Deck
- Exterior Lighting
- Outdoor Storage
- Rear Porch
Location
- Property is near schools
- Property is near shops
Schools
- Ashford Park Elementary School
- Chamblee Middle School
- Chamblee High School
Utilities
- Forced Air Heating and Cooling System
- High Speed Internet
- Phone Available
- Cable TV Available
Listing and Financial Details
- Legal Lot and Block 10 / 3
- Assessor Parcel Number 18 274 03 077
Community Details
Overview
- Haven Brook Subdivision
Recreation
- Community Playground
- Trails
Map
Home Values in the Area
Average Home Value in this Area
Tax History
| Year | Tax Paid | Tax Assessment Tax Assessment Total Assessment is a certain percentage of the fair market value that is determined by local assessors to be the total taxable value of land and additions on the property. | Land | Improvement |
|---|---|---|---|---|
| 2025 | $5,504 | $204,440 | $120,000 | $84,440 |
| 2024 | $4,889 | $169,680 | $120,473 | $49,207 |
| 2023 | $4,889 | $169,680 | $120,473 | $49,207 |
| 2022 | $4,266 | $169,680 | $120,000 | $49,680 |
| 2021 | $4,255 | $143,680 | $100,000 | $43,680 |
| 2020 | $4,237 | $149,960 | $100,000 | $49,960 |
| 2019 | $4,344 | $156,120 | $100,000 | $56,120 |
| 2018 | $3,706 | $127,920 | $100,000 | $27,920 |
| 2017 | $3,828 | $117,480 | $45,560 | $71,920 |
| 2016 | $3,690 | $115,992 | $44,112 | $71,880 |
| 2014 | $3,260 | $99,120 | $45,560 | $53,560 |
Property History
| Date | Event | Price | List to Sale | Price per Sq Ft | Prior Sale |
|---|---|---|---|---|---|
| 10/28/2025 10/28/25 | For Sale | $515,000 | +37.3% | $330 / Sq Ft | |
| 09/30/2020 09/30/20 | Sold | $375,000 | 0.0% | $240 / Sq Ft | View Prior Sale |
| 09/06/2020 09/06/20 | Pending | -- | -- | -- | |
| 09/06/2020 09/06/20 | For Sale | $375,000 | +29.3% | $240 / Sq Ft | |
| 08/28/2015 08/28/15 | Sold | $290,000 | +5.5% | $186 / Sq Ft | View Prior Sale |
| 08/04/2015 08/04/15 | Pending | -- | -- | -- | |
| 07/30/2015 07/30/15 | For Sale | $275,000 | -- | $176 / Sq Ft |
Purchase History
| Date | Type | Sale Price | Title Company |
|---|---|---|---|
| Warranty Deed | $375,000 | -- | |
| Warranty Deed | $290,000 | -- | |
| Deed | $250,000 | -- | |
| Deed | $257,000 | -- | |
| Deed | $218,000 | -- | |
| Deed | $206,500 | -- | |
| Quit Claim Deed | -- | -- |
Mortgage History
| Date | Status | Loan Amount | Loan Type |
|---|---|---|---|
| Open | $337,500 | New Conventional | |
| Previous Owner | $275,500 | Commercial | |
| Previous Owner | $245,471 | FHA | |
| Previous Owner | $205,600 | New Conventional | |
| Previous Owner | $207,100 | New Conventional | |
| Previous Owner | $165,200 | New Conventional |
Source: First Multiple Listing Service (FMLS)
MLS Number: 7672179
APN: 18-274-03-077
- 1169 Haven Brook Way NE
- 3090 Hillview Ave NE
- 1157 Alexandria Ct NE
- 1231 Ivy Brook Ln NE
- 1109 Capital Club Cir NE
- 1172 Daventry Way NE
- 1127 Wimberly Rd NE
- 1058 Hunters Brook Ct NE
- 1298 Windsor Pkwy NE
- 1128 Brookhaven Walk Way NE
- 1333 Dover Cir NE
- 1331 Dover Cir NE
- 2882 Mitchell Cove NE
- 4550 E Brookhaven Dr NE
- 1104 Victoria St NE
- 2939 Mabry Ln NE
- 2861 Dorby Close NE
- 1169 Dorby Park Dr NE
- 3268 Mae Ave NE
- 3230 Cates Ave NE
- 2975 Osborne Rd NE
- 1213 Club Walk Dr NE
- 1105 Town Blvd
- 4420 Peachtree Rd NE
- 705 Town Blvd NE Unit ID1320719P
- 705 Town Blvd NE Unit ID1325111P
- 3070 Ashford Dunwoody Rd NE
- 1178 Chambord Way NE
- 4314 Davidson Ave NE
- 2829 Caldwell Rd NE
- 1352 Grannysmith Trace
- 4120 Peachtree Rd NE
- 3480 Tanbark Ct NE
- 1350 Dresden Dr NE
- 1295 Dresden Dr NE
- 6919 Peachtree Dunwo Rd Unit 545
- 1275 Appleden Trace NE Unit 1
- 1377 Dresden Dr NE
- 1918 Johnson Ferry Rd NE
- 776 Windsor Pkwy NE

