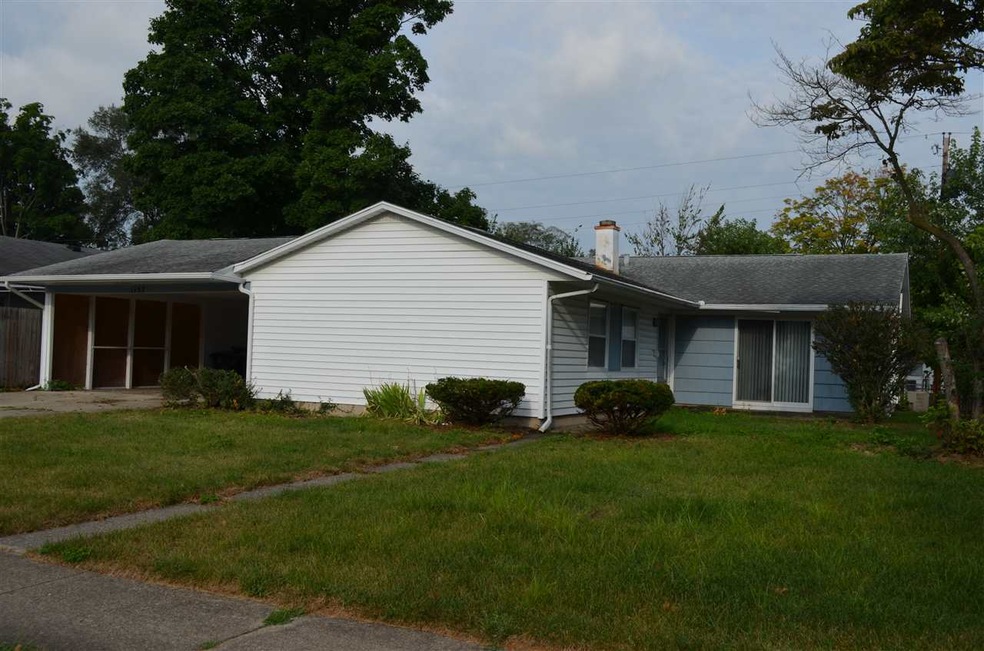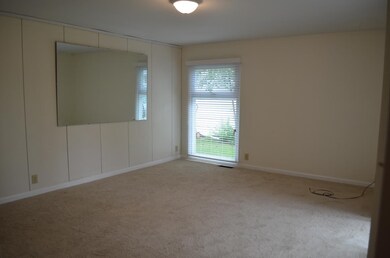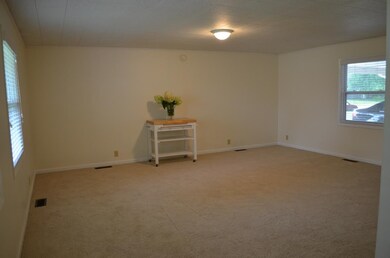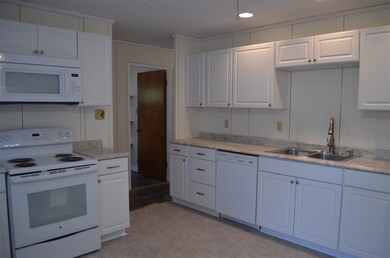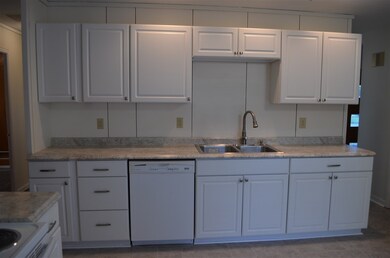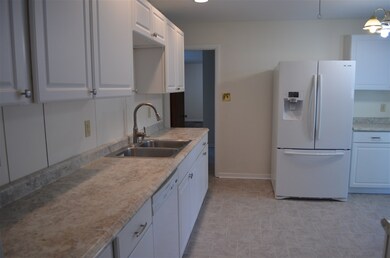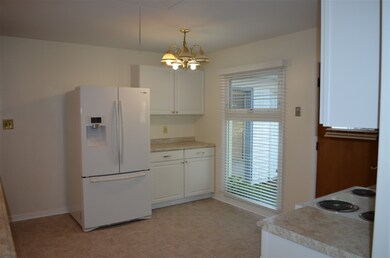
1157 Helmen Dr South Bend, IN 46615
3
Beds
1.5
Baths
1,528
Sq Ft
7,410
Sq Ft Lot
Highlights
- 1-Story Property
- Forced Air Heating and Cooling System
- Level Lot
- Adams High School Rated A-
About This Home
As of November 2021Newly renovated McKinley Park home. Lots of living space, brand new kitchen and bath, new flooring, new carpet. Nice sized bedrooms with built in closets. The back bedroom/den has a sliding glass door making it easy to enjoy your backyard. All new appliances as well as washer and dryer. You'll be able to move right in and make this your home.
Home Details
Home Type
- Single Family
Est. Annual Taxes
- $1,158
Year Built
- Built in 1954
Lot Details
- 7,410 Sq Ft Lot
- Lot Dimensions are 64 x 114
- Level Lot
Parking
- 1 Car Garage
- Carport
Home Design
- Slab Foundation
Interior Spaces
- 1,528 Sq Ft Home
- 1-Story Property
Bedrooms and Bathrooms
- 3 Bedrooms
Location
- Suburban Location
Utilities
- Forced Air Heating and Cooling System
- Heating System Uses Gas
Listing and Financial Details
- Assessor Parcel Number 71-09-05-276-017.000-026
Ownership History
Date
Name
Owned For
Owner Type
Purchase Details
Listed on
Sep 22, 2021
Closed on
Oct 27, 2021
Sold by
Adams David R
Bought by
Meska Simon
Seller's Agent
Helen Quick
RE/MAX 100
Buyer's Agent
Helen Quick
RE/MAX 100
List Price
$139,900
Sold Price
$140,000
Premium/Discount to List
$100
0.07%
Current Estimated Value
Home Financials for this Owner
Home Financials are based on the most recent Mortgage that was taken out on this home.
Estimated Appreciation
$52,990
Avg. Annual Appreciation
7.51%
Original Mortgage
$112,000
Outstanding Balance
$103,777
Interest Rate
3.05%
Mortgage Type
New Conventional
Estimated Equity
$79,382
Purchase Details
Listed on
Aug 19, 2015
Closed on
Nov 25, 2015
Sold by
Laurin Charles A and Laurin Sarah R
Bought by
Adams David R
Seller's Agent
Diane Bennett
Inspired Homes Indiana
Buyer's Agent
Diane Bennett
Inspired Homes Indiana
List Price
$90,000
Sold Price
$82,000
Premium/Discount to List
-$8,000
-8.89%
Home Financials for this Owner
Home Financials are based on the most recent Mortgage that was taken out on this home.
Avg. Annual Appreciation
9.34%
Original Mortgage
$80,514
Interest Rate
3.78%
Mortgage Type
New Conventional
Purchase Details
Closed on
Aug 3, 2009
Sold by
Lamar Clark Karen
Bought by
Laurin Charles A and Laurin Sarah R
Home Financials for this Owner
Home Financials are based on the most recent Mortgage that was taken out on this home.
Original Mortgage
$66,500
Interest Rate
5.36%
Mortgage Type
Purchase Money Mortgage
Similar Homes in the area
Create a Home Valuation Report for This Property
The Home Valuation Report is an in-depth analysis detailing your home's value as well as a comparison with similar homes in the area
Home Values in the Area
Average Home Value in this Area
Purchase History
| Date | Type | Sale Price | Title Company |
|---|---|---|---|
| Warranty Deed | -- | Metropolitan Title | |
| Warranty Deed | -- | Meridian Title | |
| Warranty Deed | -- | Meridian Title Corp |
Source: Public Records
Mortgage History
| Date | Status | Loan Amount | Loan Type |
|---|---|---|---|
| Open | $112,000 | New Conventional | |
| Previous Owner | $80,514 | New Conventional | |
| Previous Owner | $66,500 | Purchase Money Mortgage | |
| Previous Owner | $137,150 | New Conventional |
Source: Public Records
Property History
| Date | Event | Price | Change | Sq Ft Price |
|---|---|---|---|---|
| 11/18/2021 11/18/21 | Sold | $140,000 | +0.1% | $92 / Sq Ft |
| 09/22/2021 09/22/21 | For Sale | $139,900 | +70.6% | $92 / Sq Ft |
| 11/25/2015 11/25/15 | Sold | $82,000 | -8.9% | $54 / Sq Ft |
| 10/28/2015 10/28/15 | Pending | -- | -- | -- |
| 08/19/2015 08/19/15 | For Sale | $90,000 | -- | $59 / Sq Ft |
Source: Indiana Regional MLS
Tax History Compared to Growth
Tax History
| Year | Tax Paid | Tax Assessment Tax Assessment Total Assessment is a certain percentage of the fair market value that is determined by local assessors to be the total taxable value of land and additions on the property. | Land | Improvement |
|---|---|---|---|---|
| 2024 | $2,111 | $172,200 | $19,000 | $153,200 |
| 2023 | $1,938 | $163,200 | $19,000 | $144,200 |
| 2022 | $1,981 | $148,200 | $19,000 | $129,200 |
| 2021 | $1,580 | $119,100 | $22,600 | $96,500 |
| 2020 | $1,338 | $101,500 | $19,200 | $82,300 |
| 2019 | $945 | $90,900 | $19,600 | $71,300 |
| 2018 | $1,022 | $87,000 | $18,500 | $68,500 |
| 2017 | $894 | $75,700 | $16,500 | $59,200 |
| 2016 | $798 | $66,900 | $14,600 | $52,300 |
| 2014 | $788 | $67,900 | $14,600 | $53,300 |
Source: Public Records
Agents Affiliated with this Home
-

Seller's Agent in 2021
Helen Quick
RE/MAX
(574) 220-7450
68 Total Sales
-

Seller's Agent in 2015
Diane Bennett
Inspired Homes Indiana
(574) 968-4236
51 Total Sales
Map
Source: Indiana Regional MLS
MLS Number: 201539687
APN: 71-09-05-276-017.000-026
Nearby Homes
- 1255 Ebeling Dr
- 1301 Ebeling Dr
- 1316 Helmen Dr
- 927 Keenan Ct
- 3622 Corby Blvd
- 825 W Catalpa Dr
- 3519 Bulla St
- 3517 Bulla Rd
- 1728 Winston Dr
- 2804 E Rose St
- 0 W Edison Rd
- 2522 Edison Rd
- 1648 Vernerlee Ln
- V/L Tanglewood Trace
- 2202 Rockne Dr
- 54690 Maple Lane Ave
- 2706 Grape Rd
- 1245 Echoes Cir Unit Lot 18
- 1247 Echoes Cir Unit Lot 19
- 2705 Lenson Dr
