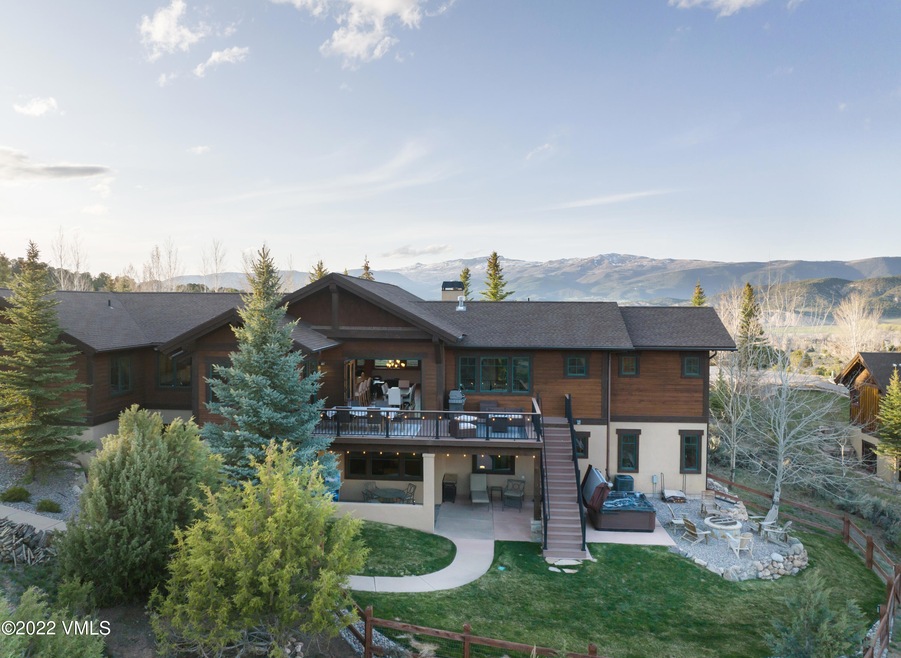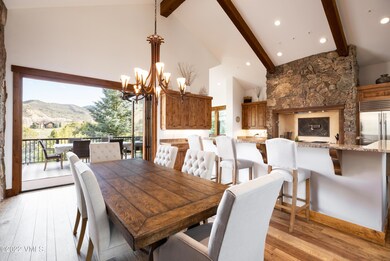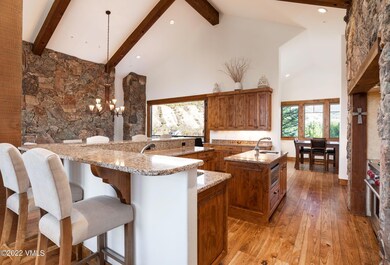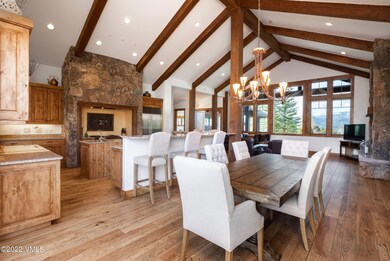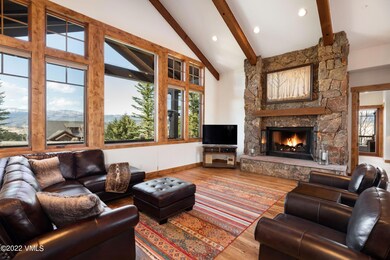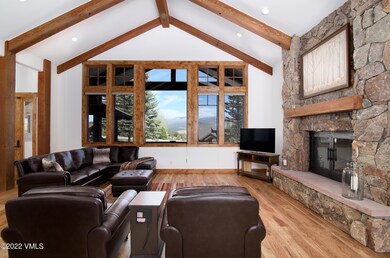Come experience Indoor-Outdoor living at its finest at the top of the Hernage Creek draw with views in every direction. The open floorplan with exceptional craftsmanship flows effortlessly for easy living and entertaining. The main level houses a chef's dream kitchen, master suite replete with personal deck & fireplace, study, large mudroom & laundry quarters and a beautiful dining area leading out to the newly renovated deck to soak in classic Colorado perfect evenings. The walkout lower level is just as splendid with three bedrooms, two baths, workout room and a recreation room with wet bar. Additional features include 3-car garage, air-conditioning, fenced yard with covered patio, fire pit and hot tub. In addition to the enjoying the endless single track trail system right out your door, Vail, Beaver Creek and the Eagle airport are all very close. Eagle, Colorado is a desirable mountain community complete with longer summers than you find up valley in Vail, multiple new restaurants, bars, local entertainment like a monthly Artwalk, concerts in the park, trails, ice rink, pump track, a golf course, easy river access, and a movie theater, Eagle has it all!

