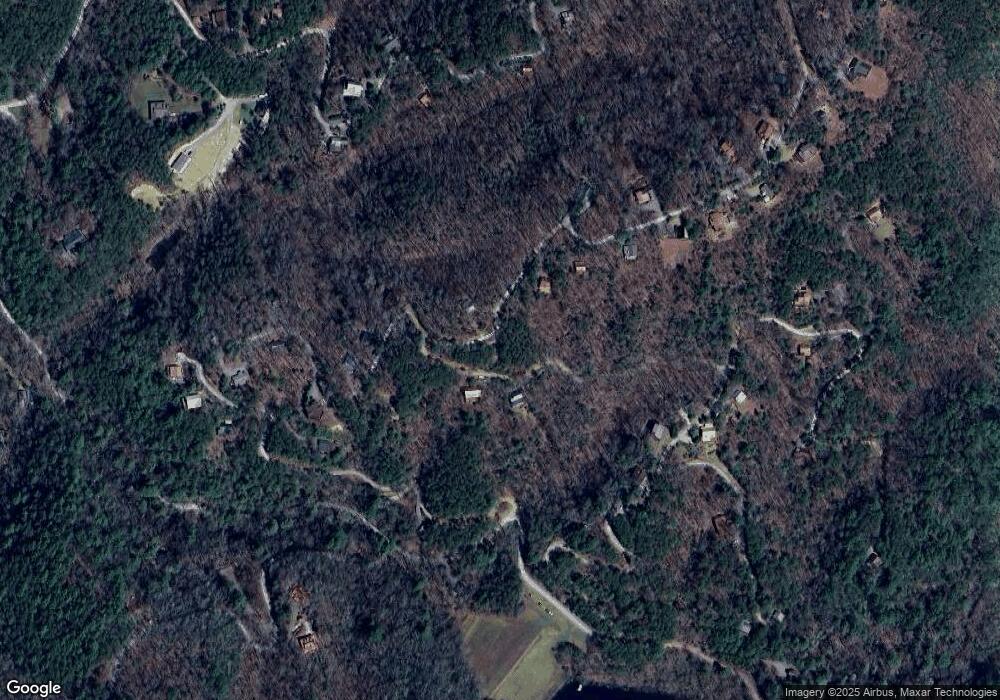1157 Laurel Creek Rd Blue Ridge, GA 30513
Estimated Value: $417,000 - $462,000
2
Beds
2
Baths
1,008
Sq Ft
$431/Sq Ft
Est. Value
About This Home
This home is located at 1157 Laurel Creek Rd, Blue Ridge, GA 30513 and is currently estimated at $434,000, approximately $430 per square foot. 1157 Laurel Creek Rd is a home located in Gilmer County with nearby schools including Ellijay Elementary School, Clear Creek Elementary School, and Gilmer Middle School.
Ownership History
Date
Name
Owned For
Owner Type
Purchase Details
Closed on
Oct 1, 2021
Sold by
Gumbis Stephanie
Bought by
Abarca Adrian A and Rubalcava Avelina
Current Estimated Value
Purchase Details
Closed on
Nov 14, 2014
Sold by
Holloway Sherry L
Bought by
Gumbis David and Gumbis Stephanie
Home Financials for this Owner
Home Financials are based on the most recent Mortgage that was taken out on this home.
Original Mortgage
$119,920
Interest Rate
2.88%
Mortgage Type
New Conventional
Purchase Details
Closed on
Aug 27, 2014
Sold by
Mass Properties South Fult
Bought by
Holloway Sherry
Purchase Details
Closed on
Jun 16, 2003
Sold by
Oatway Marilyn C
Bought by
Mass Properties South Fulton Llc
Purchase Details
Closed on
Apr 1, 1992
Bought by
Oatway Marilyn C
Create a Home Valuation Report for This Property
The Home Valuation Report is an in-depth analysis detailing your home's value as well as a comparison with similar homes in the area
Home Values in the Area
Average Home Value in this Area
Purchase History
| Date | Buyer | Sale Price | Title Company |
|---|---|---|---|
| Abarca Adrian A | $326,800 | -- | |
| Gumbis David | $149,900 | -- | |
| Holloway Sherry | $100,000 | -- | |
| Mass Properties South Fulton Llc | $120,000 | -- | |
| Oatway Marilyn C | $48,200 | -- |
Source: Public Records
Mortgage History
| Date | Status | Borrower | Loan Amount |
|---|---|---|---|
| Previous Owner | Gumbis David | $119,920 |
Source: Public Records
Tax History Compared to Growth
Tax History
| Year | Tax Paid | Tax Assessment Tax Assessment Total Assessment is a certain percentage of the fair market value that is determined by local assessors to be the total taxable value of land and additions on the property. | Land | Improvement |
|---|---|---|---|---|
| 2024 | $2,557 | $165,040 | $52,000 | $113,040 |
| 2023 | $2,278 | $142,440 | $38,000 | $104,440 |
| 2022 | $2,075 | $117,920 | $36,000 | $81,920 |
| 2021 | $1,533 | $77,240 | $24,000 | $53,240 |
| 2020 | $1,316 | $59,840 | $20,000 | $39,840 |
| 2019 | $1,355 | $59,840 | $20,000 | $39,840 |
| 2018 | $1,373 | $59,840 | $20,000 | $39,840 |
| 2017 | $1,459 | $59,320 | $20,000 | $39,320 |
| 2016 | $1,500 | $59,760 | $20,000 | $39,760 |
| 2015 | $1,424 | $57,760 | $27,480 | $30,280 |
| 2014 | $1,229 | $47,960 | $22,000 | $25,960 |
| 2013 | -- | $48,240 | $22,000 | $26,240 |
Source: Public Records
Map
Nearby Homes
- 125 Laurel Mountain Rd
- 301 Laurel Creek Rd
- 77 Brittany Ln
- 287 Cool Creek Trail
- 122 Laurel Creek Trail
- 602 Laurel Creek Trail
- Lot 9 Laurel Creek Trail
- 709 Laurel Creek Trail
- 902 Laurel Creek Trail
- 1301 Laurel Creek Trail
- 136 Bear Lake Dr
- 142 Bear Lake Dr
- 64 Bear Lake Dr
- 1036 Laurel Creek Trail
- 137 Faircloth Ln
- 0 Staurolite Mountain Rd Unit 10611448
- 1157 Laurel Creek Rd
- 1157 Laurel Trail
- Lot 4 Laurel Creek Rd
- Lot 4 Laurel Creek Rd
- 0 Laurel Creek Rd Unit 306792
- 286 Laurel Creek Rd
- 445 Laurel Creek Rd
- 0 Laurel Creek Rd Unit 7114915
- 0 Laurel Creek Rd Unit 8800114
- 0 Laurel Creek Rd Unit 8599630
- 0 Laurel Creek Rd Unit 7595134
- 0 Laurel Creek Rd Unit 8057723
- 0 Laurel Creek Rd Unit 7420563
- 0 Laurel Creek Rd Unit 7074105
- 0 Laurel Creek Rd Unit LT. 33 9016945
- Lt. 33 Laurel Creek Rd Unit 33
- Lt. 33 Laurel Creek Rd
- 0 Laurel Creek Rd Unit 6880975
- 0 Laurel Creek Rd Unit 8974880
- 0 Laurel Creek Rd Unit 8825197
