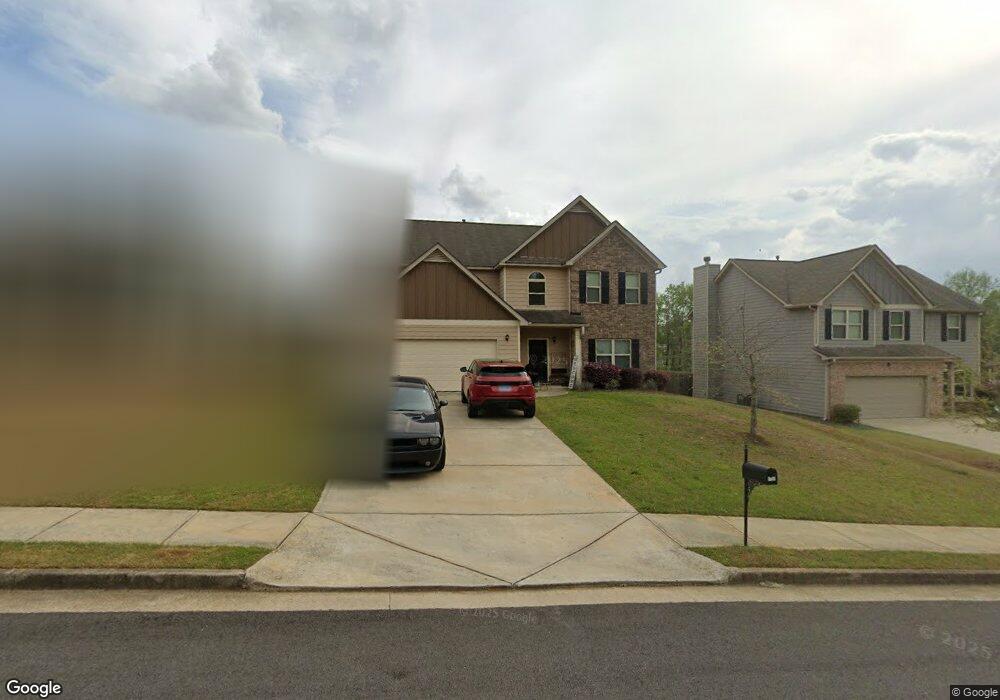1157 Paramount Dr Mc Donough, GA 30253
Estimated Value: $371,783 - $412,000
5
Beds
3
Baths
2,718
Sq Ft
$143/Sq Ft
Est. Value
About This Home
This home is located at 1157 Paramount Dr, Mc Donough, GA 30253 and is currently estimated at $389,196, approximately $143 per square foot. 1157 Paramount Dr is a home located in Henry County with nearby schools including Union Grove Middle School, Union Grove High School, and Hickory Flat Elementary School.
Ownership History
Date
Name
Owned For
Owner Type
Purchase Details
Closed on
Mar 29, 2022
Sold by
Kelley Derek
Bought by
Ah4r Properties Two Llc
Current Estimated Value
Purchase Details
Closed on
Apr 19, 2017
Sold by
Builders Prof Group Llc
Bought by
Kelley Derek
Home Financials for this Owner
Home Financials are based on the most recent Mortgage that was taken out on this home.
Original Mortgage
$203,937
Interest Rate
4.37%
Mortgage Type
FHA
Purchase Details
Closed on
Oct 26, 2016
Sold by
Lot Gather Llc
Bought by
Builders Professional Grp Llc
Purchase Details
Closed on
Mar 27, 2013
Sold by
Catfish Commons Llc
Bought by
Lot Gather Llc
Create a Home Valuation Report for This Property
The Home Valuation Report is an in-depth analysis detailing your home's value as well as a comparison with similar homes in the area
Home Values in the Area
Average Home Value in this Area
Purchase History
| Date | Buyer | Sale Price | Title Company |
|---|---|---|---|
| Ah4r Properties Two Llc | $393,500 | -- | |
| Kelley Derek | $207,700 | -- | |
| Builders Professional Grp Llc | $66,000 | -- | |
| Lot Gather Llc | -- | -- | |
| Catfish Commons Llc | $235,000 | -- |
Source: Public Records
Mortgage History
| Date | Status | Borrower | Loan Amount |
|---|---|---|---|
| Previous Owner | Kelley Derek | $203,937 |
Source: Public Records
Tax History Compared to Growth
Tax History
| Year | Tax Paid | Tax Assessment Tax Assessment Total Assessment is a certain percentage of the fair market value that is determined by local assessors to be the total taxable value of land and additions on the property. | Land | Improvement |
|---|---|---|---|---|
| 2025 | $6,364 | $156,800 | $14,000 | $142,800 |
| 2024 | $6,364 | $150,960 | $14,000 | $136,960 |
| 2023 | $6,004 | $143,680 | $12,000 | $131,680 |
| 2022 | $4,005 | $120,520 | $12,000 | $108,520 |
| 2021 | $3,522 | $100,120 | $12,000 | $88,120 |
| 2020 | $3,350 | $92,840 | $12,000 | $80,840 |
| 2019 | $3,074 | $83,720 | $10,000 | $73,720 |
| 2018 | $3,026 | $81,680 | $8,800 | $72,880 |
| 2016 | $501 | $8,800 | $8,800 | $0 |
| 2015 | $316 | $8,000 | $8,000 | $0 |
| 2014 | $90 | $2,238 | $2,238 | $0 |
Source: Public Records
Map
Nearby Homes
- 176 Cranapple Ln
- 1181 Paramount Dr
- 273 Summit View Dr
- 479 Sawtooth Ln
- 1401 Aberdeen Ct
- 441 Astoria Way
- 466 Astoria Way
- 1102 Strath Clyde Way
- 271 Mckinley Loop
- 337 Inverness Ave
- 212 Himalaya Way
- 248 Cranapple Ln
- 146 Himalaya Way
- 312 Wichita Way
- 401 Crosshaven Way
- 1012 Brannan Rd
- 1008 Carlyle Place
- 441 Aviemore Loop
- 153 Rockport Dr
- 113 Glenmore Ln
- 1157 Paramount Dr Unit 43
- 1153 Paramount Dr
- 1153 Paramount Dr Unit 44
- 1163 Paramount Dr Unit 42
- 1163 Paramount Dr Unit iv
- 1163 Paramount Dr
- 1020 Peaks Point Unit 53
- 1020 Peaks Point Unit 53
- 1016 Peaks Point Unit 52
- 1149 Paramount Dr Unit 45
- 1149 Paramount Dr
- 1149 Paramount Dr Unit 45
- 1016 Peaks Point Unit 52
- 1158 Paramount Dr
- 1158 Paramount Dr Unit 18
- 1158 Paramount Dr
- 1012 Peaks Point
- 1012 Peaks Point Unit 51
- 1162 Paramount Dr Unit 17
- 1162 Paramount Dr
