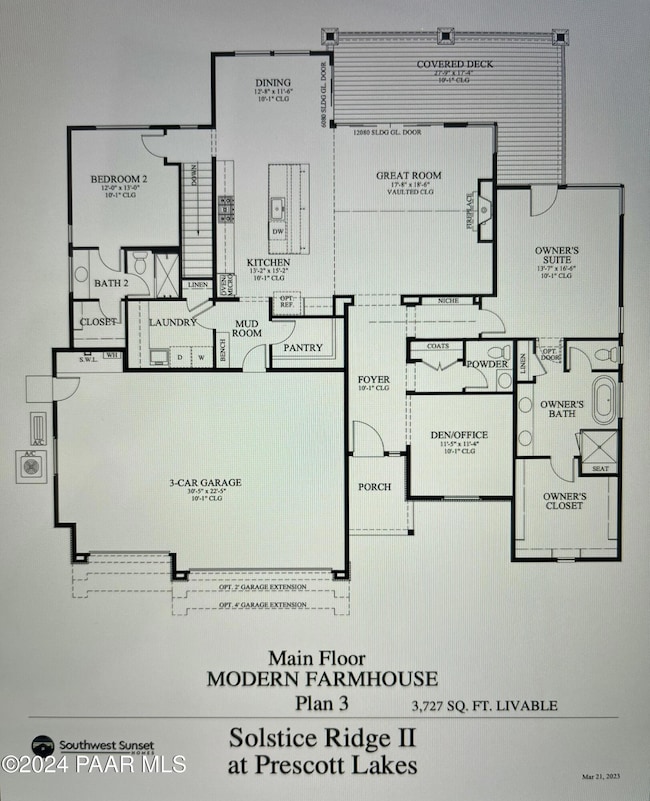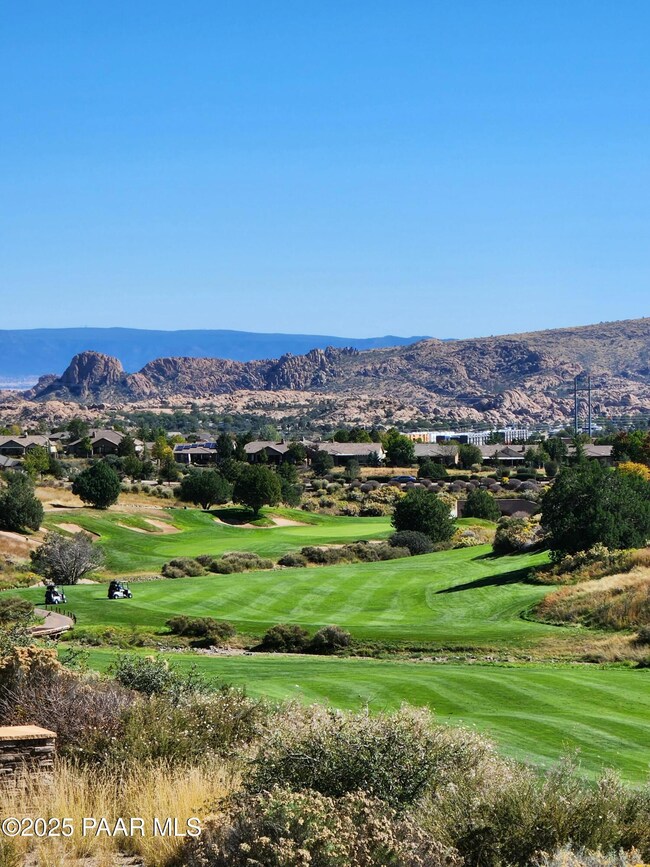1157 Sassaby Cir Prescott, AZ 86301
Prescott Lakes NeighborhoodEstimated payment $8,651/month
Highlights
- New Construction
- Panoramic View
- Contemporary Architecture
- Taylor Hicks School Rated A-
- Deck
- Solid Surface Countertops
About This Home
Experience the allure of modern living in Solstice Ridge II at Prescott Lakes. Enjoy panoramic views of the golf course & surrounding mountains in the exclusive gated community. Take advantage of the private golf course, pickle ball courts, indoor-outdoor pools, fitness center, and a restaurant with a bar. The open floor plan offers luxury features of gourmet kitchen equipped w/ top-of-the-line Bosch appliances, gas fireplace, Quartz countertops, vaulted ceilings & wet bar option for downstairs. The primary suite has a large walk-in closet. Step outside onto the deck to savor unobstructed views. Conveniently located near the clubhouse.
Listing Agent
Prescott Luxury Realty & Investments License #SA107944000 Listed on: 04/30/2025
Home Details
Home Type
- Single Family
Year Built
- Built in 2025 | New Construction
Lot Details
- 0.26 Acre Lot
- Drip System Landscaping
- Native Plants
- Gentle Sloping Lot
- Hillside Location
- Property is zoned SF-35
HOA Fees
Parking
- 3 Car Attached Garage
Property Views
- Panoramic
- Golf Course
- City
- Thumb Butte
- Mountain
- Bradshaw Mountain
Home Design
- Contemporary Architecture
- Slab Foundation
- Stem Wall Foundation
- Tile Roof
- Stucco Exterior
Interior Spaces
- 3,727 Sq Ft Home
- 2-Story Property
- Wet Bar
- Beamed Ceilings
- Gas Fireplace
- Double Pane Windows
- Vinyl Clad Windows
- Combination Kitchen and Dining Room
- Finished Basement
- Walk-Out Basement
- Fire and Smoke Detector
Kitchen
- Eat-In Kitchen
- Convection Oven
- Built-In Electric Oven
- Microwave
- Dishwasher
- ENERGY STAR Qualified Appliances
- Kitchen Island
- Solid Surface Countertops
- Disposal
Flooring
- Tile
- Vinyl
Bedrooms and Bathrooms
- 4 Bedrooms
- Split Bedroom Floorplan
- Walk-In Closet
Laundry
- Sink Near Laundry
- Washer and Dryer Hookup
Accessible Home Design
- Level Entry For Accessibility
Outdoor Features
- Deck
- Covered Patio or Porch
- Rain Gutters
Utilities
- Forced Air Zoned Heating and Cooling System
- Underground Utilities
- 220 Volts
Community Details
- Association Phone (928) 776-4479
- Pl Athletic Club Association, Phone Number (928) 443-3500
- Prescott Lakes Subdivision
- Mandatory home owners association
Listing and Financial Details
- Assessor Parcel Number 554
Map
Home Values in the Area
Average Home Value in this Area
Tax History
| Year | Tax Paid | Tax Assessment Tax Assessment Total Assessment is a certain percentage of the fair market value that is determined by local assessors to be the total taxable value of land and additions on the property. | Land | Improvement |
|---|---|---|---|---|
| 2026 | $54 | -- | -- | -- |
| 2024 | $54 | -- | -- | -- |
| 2023 | $54 | $1,361 | $1,361 | $0 |
Property History
| Date | Event | Price | List to Sale | Price per Sq Ft |
|---|---|---|---|---|
| 06/10/2025 06/10/25 | Pending | -- | -- | -- |
| 04/30/2025 04/30/25 | For Sale | $1,595,000 | -- | $428 / Sq Ft |
Purchase History
| Date | Type | Sale Price | Title Company |
|---|---|---|---|
| Special Warranty Deed | $5,365,000 | Lawyers Title |
Mortgage History
| Date | Status | Loan Amount | Loan Type |
|---|---|---|---|
| Open | $9,950,000 | Construction |
Source: Prescott Area Association of REALTORS®
MLS Number: 1073210
APN: 106-20-554
- 1175 Sassaby Cir
- 1181 Sassaby Cir
- 1163 Sassaby Cir
- 1175 Irwin Way
- Pinnacle Plan at Prescott Lakes - Solstice Ridge II
- Crest Plan at Prescott Lakes - Solstice Ridge II
- 1197 Sassaby Cir
- 1157 Irwin Way
- 1147 Irwin Way
- 1148 S Lakeview Dr
- 407 Cabaret St
- 423 Cabaret St
- 1124 S Lakeview Dr
- 979 Rosye View Ln
- 1116 S Lakeview Dr
- 1110 S Lakeview Dr
- 1109 S Lakeview Dr
- 1119 Irwin Way
- 1115 Irwin Way
- 1111 Irwin Way






