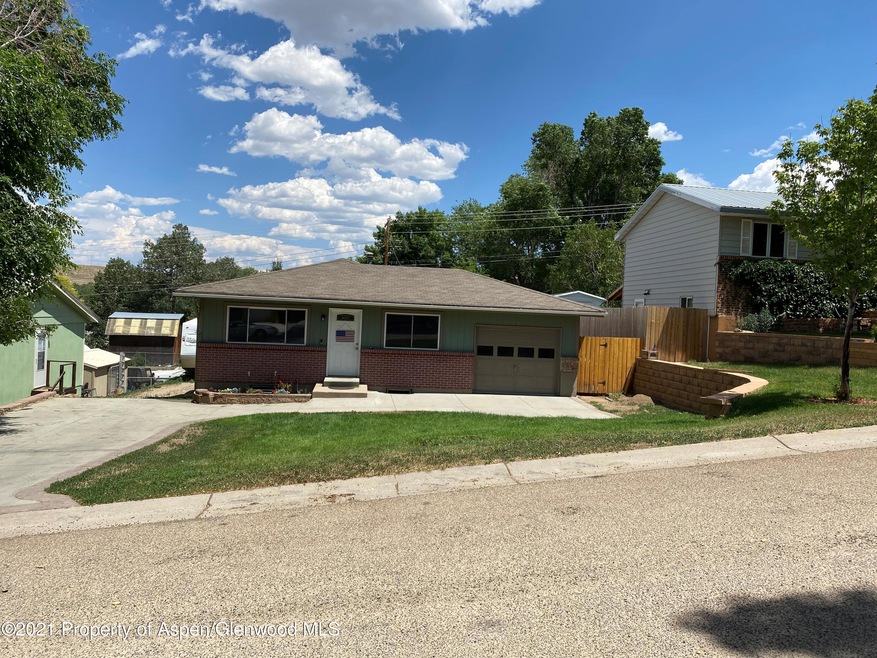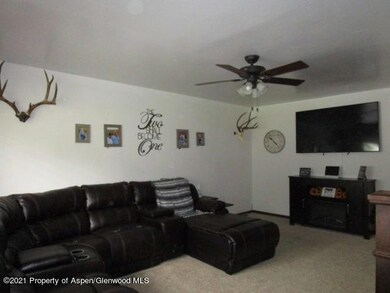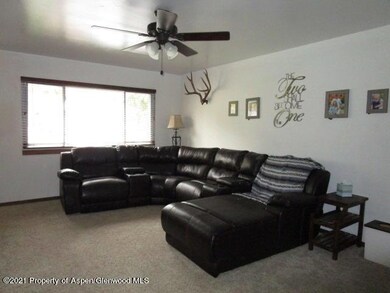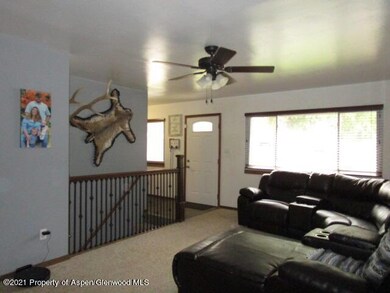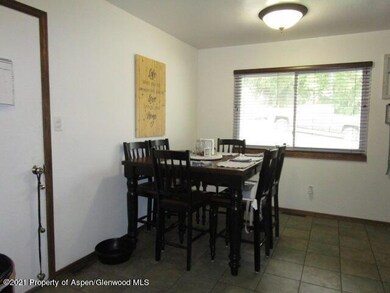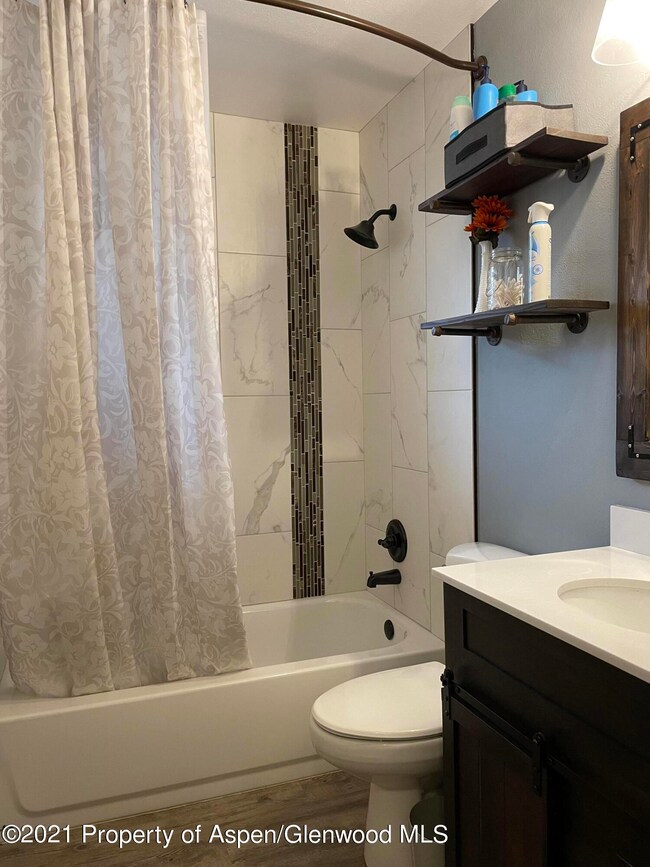
Highlights
- Main Floor Primary Bedroom
- Landscaped with Trees
- Wood Siding
- Laundry Room
- Forced Air Heating and Cooling System
About This Home
As of November 2021This currently remodeled large home is move-in ready and won't disappoint! Home boasts 5 bedrooms with new furnace, central air, newer windows. You will love the location being within walking distance to parks and schools. You will be in awe of the 3 car detached garage and for extra space the 1 car detached garage.
Last Agent to Sell the Property
Heidi Elder
Real Estate West Brokerage Phone: (970) 243-7100 Listed on: 07/12/2021
Home Details
Home Type
- Single Family
Est. Annual Taxes
- $1,610
Year Built
- Built in 1975
Lot Details
- 7,500 Sq Ft Lot
- Landscaped with Trees
- Property is in good condition
- Property is zoned RLD
Parking
- 4 Car Garage
Home Design
- Frame Construction
- Composition Roof
- Composition Shingle Roof
- Wood Siding
Interior Spaces
- 1,976 Sq Ft Home
- 2-Story Property
- Laundry Room
- Finished Basement
Kitchen
- Range
- Dishwasher
Bedrooms and Bathrooms
- 5 Bedrooms
- Primary Bedroom on Main
- 2 Full Bathrooms
Utilities
- Forced Air Heating and Cooling System
- Heating System Uses Natural Gas
Community Details
- Property has a Home Owners Association
- Association fees include sewer
- Mount View Subdivision
Listing and Financial Details
- Exclusions: Freezer, Washer, Dryer
- Assessor Parcel Number 065736109010
Ownership History
Purchase Details
Home Financials for this Owner
Home Financials are based on the most recent Mortgage that was taken out on this home.Purchase Details
Home Financials for this Owner
Home Financials are based on the most recent Mortgage that was taken out on this home.Purchase Details
Home Financials for this Owner
Home Financials are based on the most recent Mortgage that was taken out on this home.Purchase Details
Purchase Details
Home Financials for this Owner
Home Financials are based on the most recent Mortgage that was taken out on this home.Similar Homes in Craig, CO
Home Values in the Area
Average Home Value in this Area
Purchase History
| Date | Type | Sale Price | Title Company |
|---|---|---|---|
| Special Warranty Deed | $284,500 | None Available | |
| Warranty Deed | $220,000 | None Available | |
| Interfamily Deed Transfer | -- | None Available | |
| Interfamily Deed Transfer | -- | None Available | |
| Warranty Deed | $168,000 | Fa |
Mortgage History
| Date | Status | Loan Amount | Loan Type |
|---|---|---|---|
| Open | $256,050 | New Conventional | |
| Previous Owner | $222,222 | New Conventional | |
| Previous Owner | $196,000 | New Conventional | |
| Previous Owner | $197,925 | FHA | |
| Previous Owner | $168,000 | New Conventional |
Property History
| Date | Event | Price | Change | Sq Ft Price |
|---|---|---|---|---|
| 11/23/2021 11/23/21 | Sold | $284,500 | -3.6% | $144 / Sq Ft |
| 09/24/2021 09/24/21 | Pending | -- | -- | -- |
| 07/12/2021 07/12/21 | For Sale | $295,000 | +34.1% | $149 / Sq Ft |
| 03/27/2019 03/27/19 | Sold | $220,000 | -6.4% | $135 / Sq Ft |
| 01/30/2019 01/30/19 | Pending | -- | -- | -- |
| 09/21/2018 09/21/18 | For Sale | $235,000 | -- | $144 / Sq Ft |
Tax History Compared to Growth
Tax History
| Year | Tax Paid | Tax Assessment Tax Assessment Total Assessment is a certain percentage of the fair market value that is determined by local assessors to be the total taxable value of land and additions on the property. | Land | Improvement |
|---|---|---|---|---|
| 2024 | $1,938 | $22,340 | $0 | $0 |
| 2023 | $1,938 | $22,340 | $1,230 | $21,110 |
| 2022 | $1,667 | $19,780 | $1,490 | $18,290 |
| 2021 | $1,646 | $19,880 | $1,530 | $18,350 |
| 2020 | $1,509 | $18,460 | $1,530 | $16,930 |
| 2019 | $1,074 | $13,260 | $1,530 | $11,730 |
| 2018 | $973 | $11,960 | $1,540 | $10,420 |
| 2017 | $1,004 | $11,960 | $1,540 | $10,420 |
| 2016 | $1,035 | $12,750 | $1,700 | $11,050 |
| 2015 | $1,066 | $12,750 | $1,700 | $11,050 |
| 2013 | $1,066 | $12,950 | $1,700 | $11,250 |
Agents Affiliated with this Home
-
H
Seller's Agent in 2021
Heidi Elder
Real Estate West
-

Buyer's Agent in 2021
Zach Valicenti
The Group Real Estate, LLC
(970) 846-9034
25 Total Sales
-

Seller's Agent in 2019
Sandra King
King Homes and Land Realty
(970) 822-3463
116 Total Sales
-
P
Buyer's Agent in 2019
Pamela Horn
RE/MAX
Map
Source: Aspen Glenwood MLS
MLS Number: 171062
APN: R006415
- 204 W 12th St
- 1111 Barclay St
- 1226 Barclay St
- 1160 Taylor St
- 1028 Breeze St
- 301 W 10th St
- 949 Breeze St
- 1137 Rose St
- 900 Breeze St
- 1186 Washington St
- 565 Sandrock Dr
- 1008 Washington St
- 872 Russell St
- 828 Taylor St
- 888 Pershing St
- 1155 Taylor St
- 774 School St
- 772 Yampa Ave
- 790 Tucker St
- 750 Breeze St
