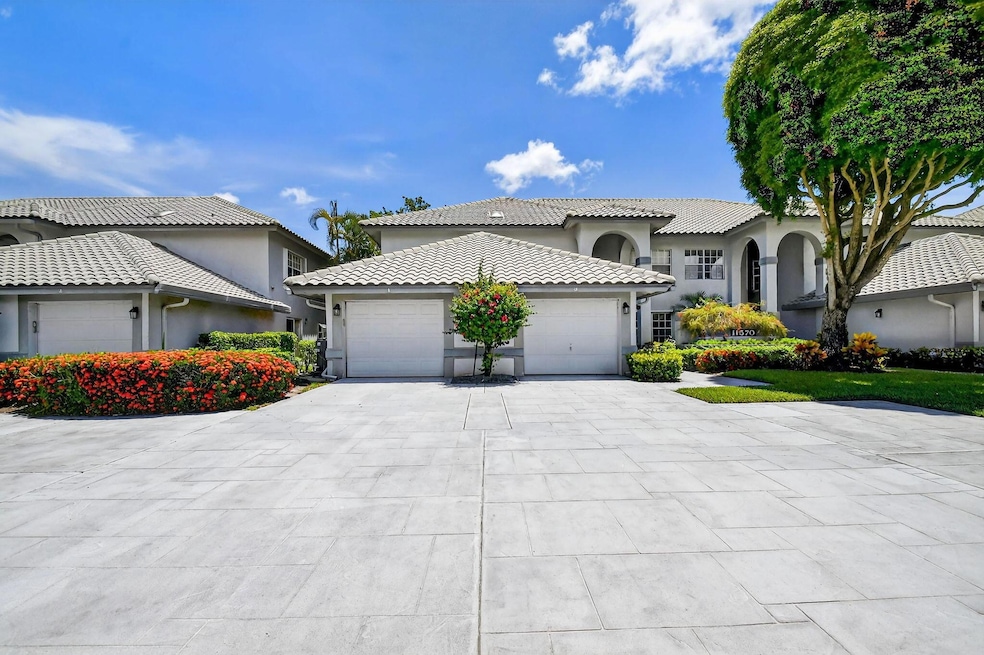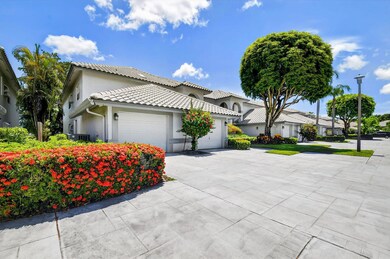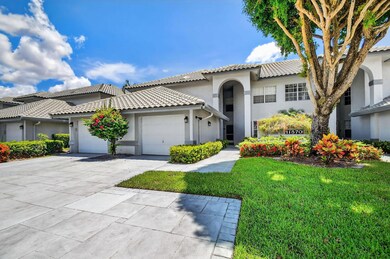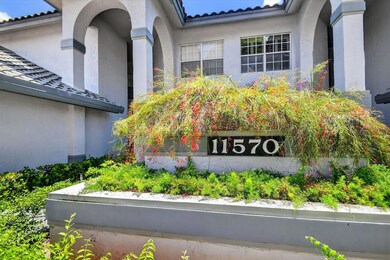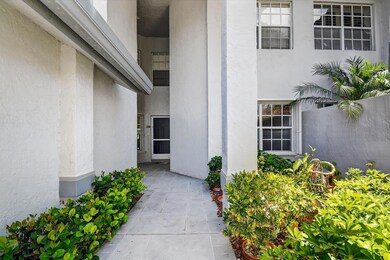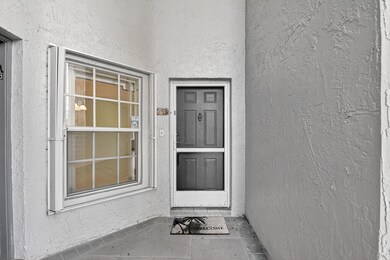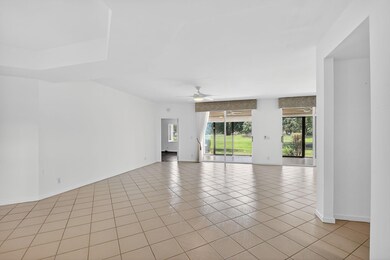11570 Briarwood Cir Unit 1 Boynton Beach, FL 33437
Indian Spring NeighborhoodHighlights
- Gated with Attendant
- Clubhouse
- Community Pool
- Senior Community
- Garden View
- 1 Car Attached Garage
About This Home
STEP INTO THIS 2/2/1-CG 1ST FLOOR CONDO &, YOU'LL LOVE THE TREMENDOUS SIZE OF THE GREAT ROOM THAT LOOKS OUT TO A PANORAMIC VIEW OF LUSH GREENERY & TREES. AN EXTRA WIDE ENCLOSED PATIO W/ A/C FOR YEAR-ROUND USE W/ MOTORIZED SHUTTERS & IMPACT SLIDERS BRING AN ABUNDANCE OF NATURAL SUNSHINE TO THE OPEN FLOOR PLAN. THE UPDATED EAT-IN KITCHEN IS ADORNED W/ NEW HIGH-END APPLIANCES, GRANITE COUNTERTOPS & TILE BACK SPLASH. 2ND OUTDOOR PRIVATE PATIO OFF KITCHEN. ADDITIONAL DESIGN FEATURES INCLUDE TILE ON THE DIAGONAL IN LIVING AREAS, TRAY CEILING IN DINING AREA & FAUX WOOD FLOORING IN BEDROOMS. LARGE PRIMARY SUITE BOASTS PLANTATION SHUTTERS, ORGANIZED CLOSETS, PULL-OUT SHOE RACK & ROMAN TUB. ADDITIIONAL UPGRADES INCLUDE NEW WASHER & DRYER & ACCORDION SHUTTERS. SEE FOR YOURSELF
Condo Details
Home Type
- Condominium
Est. Annual Taxes
- $4,185
Year Built
- Built in 1990
Parking
- 1 Car Attached Garage
- Garage Door Opener
Interior Spaces
- 1,776 Sq Ft Home
- Garden Views
Kitchen
- Microwave
- Dishwasher
- Disposal
Flooring
- Tile
- Vinyl
Bedrooms and Bathrooms
- 2 Bedrooms
- Split Bedroom Floorplan
- 2 Full Bathrooms
Laundry
- Laundry Room
- Dryer
- Washer
Home Security
Utilities
- Central Heating and Cooling System
Listing and Financial Details
- Property Available on 5/1/25
- Assessor Parcel Number 00424534130220010
- Seller Considering Concessions
Community Details
Overview
- Senior Community
- Briarwood At Indian Sprin Subdivision
Amenities
- Clubhouse
Recreation
- Community Pool
Pet Policy
- Pets Allowed
Security
- Gated with Attendant
- Fire and Smoke Detector
Map
Source: BeachesMLS
MLS Number: R11089604
APN: 00-42-45-34-13-022-0010
- 11562 Briarwood Cir Unit 1
- 11578 Briarwood Cir Unit 214
- 11683 Briarwood Cir Unit 4
- 11683 Briarwood Cir Unit 1
- 11602 Briarwood Cir Unit 4
- 11610 Briarwood Cir Unit 1
- 11698 Briarwood Cir Unit 2
- 11698 Briarwood Cir Unit 1
- 11666 Briarwood Cir Unit 1
- 5975 Forest Grove Dr Unit 2
- 5975 Forest Grove 3 Dr Unit 3
- 5715 Fairway Park Dr Unit 2010
- 6112 Greenspointe Dr Unit 53
- 6118 Greenspointe Dr Unit 52
- 5750 Fairway Park Ct Unit 1010
- 6090 Evian Place
- 5757 Fairway Park Ct Unit 2020
- 5944 Forest Grove Dr Unit 3
- 6147 Terra Mere Cir
- 5505 Fairway Park Dr Unit 2010
- 11706 Briarwood Cir Unit 1
- 5715 Fairway Park Dr Unit 2010
- 5750 Fairway Park Ct Unit 1010
- 5920 Forest Grove Dr Unit 3
- 5944 Forest Grove 1 Dr Unit 1
- 5673 Fairway Park Dr Unit 1040
- 5519 Fairway Park Dr Unit 2020
- 5540 Fairway Park Dr Unit 2010
- 5670 Piping Rock Dr
- 5660 Piping Rock Dr
- 5547 Fairway Park Dr Unit 1020
- 5600 Fairway Park Dr Unit 2010
- 5675 Northpointe Ln
- 11282 Green Lake 204 Dr Unit 204
- 11282 Green Lake Dr Unit 2020
- 12235 Forest Greens Dr
- 12024 Roma Rd
- 5302 Landon Cir
- 5662 Ainsley Ct
- 11186 Green Lake Dr Unit 2020
