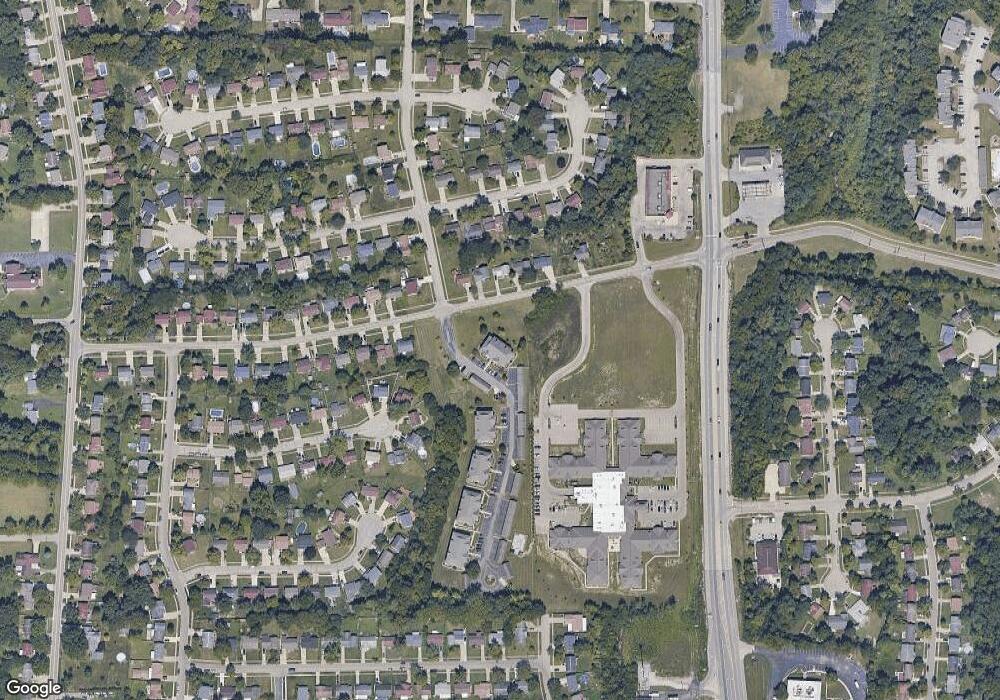11570 Regency Square Ct Unit 4 Cincinnati, OH 45231
Pleasant Run NeighborhoodEstimated Value: $133,680 - $154,000
2
Beds
2
Baths
920
Sq Ft
$154/Sq Ft
Est. Value
About This Home
This home is located at 11570 Regency Square Ct Unit 4, Cincinnati, OH 45231 and is currently estimated at $141,670, approximately $153 per square foot. 11570 Regency Square Ct Unit 4 is a home located in Hamilton County with nearby schools including Pleasant Run Elementary School, Pleasant Run Middle School, and Northwest High School.
Ownership History
Date
Name
Owned For
Owner Type
Purchase Details
Closed on
Mar 19, 2018
Sold by
Hasty Alicia R
Bought by
Ross Frank Vincent
Current Estimated Value
Home Financials for this Owner
Home Financials are based on the most recent Mortgage that was taken out on this home.
Original Mortgage
$52,425
Outstanding Balance
$44,860
Interest Rate
4.32%
Mortgage Type
New Conventional
Estimated Equity
$96,810
Purchase Details
Closed on
May 16, 2011
Sold by
Wilson Chris and Wilson Lindsay
Bought by
Hasty Alicia R
Home Financials for this Owner
Home Financials are based on the most recent Mortgage that was taken out on this home.
Original Mortgage
$73,585
Interest Rate
5.5%
Mortgage Type
FHA
Purchase Details
Closed on
Mar 10, 2005
Sold by
Jenkins Ronnette M
Bought by
Wilson Chris and Wilson Lindsay
Purchase Details
Closed on
Oct 17, 2001
Sold by
Johnson Angela L and Johnson James M
Bought by
Jenkins Ronnette M
Home Financials for this Owner
Home Financials are based on the most recent Mortgage that was taken out on this home.
Original Mortgage
$71,357
Interest Rate
6.88%
Mortgage Type
FHA
Purchase Details
Closed on
Jul 29, 1999
Sold by
Greiner Shelly L and Greiner Shelly
Bought by
Johnson Angela L and Bryson James M
Home Financials for this Owner
Home Financials are based on the most recent Mortgage that was taken out on this home.
Original Mortgage
$60,605
Interest Rate
7.69%
Mortgage Type
FHA
Purchase Details
Closed on
Mar 28, 1997
Sold by
Kates Dwayne E and Kates Julie L
Bought by
Greiner Shelly L
Home Financials for this Owner
Home Financials are based on the most recent Mortgage that was taken out on this home.
Original Mortgage
$62,550
Interest Rate
7.65%
Mortgage Type
FHA
Create a Home Valuation Report for This Property
The Home Valuation Report is an in-depth analysis detailing your home's value as well as a comparison with similar homes in the area
Home Values in the Area
Average Home Value in this Area
Purchase History
| Date | Buyer | Sale Price | Title Company |
|---|---|---|---|
| Ross Frank Vincent | $69,900 | None Available | |
| Hasty Alicia R | $75,500 | Attorney | |
| Wilson Chris | $78,500 | None Available | |
| Jenkins Ronnette M | $73,000 | -- | |
| Johnson Angela L | $62,000 | -- | |
| Greiner Shelly L | $64,000 | -- |
Source: Public Records
Mortgage History
| Date | Status | Borrower | Loan Amount |
|---|---|---|---|
| Open | Ross Frank Vincent | $52,425 | |
| Previous Owner | Hasty Alicia R | $73,585 | |
| Previous Owner | Jenkins Ronnette M | $71,357 | |
| Previous Owner | Johnson Angela L | $60,605 | |
| Previous Owner | Greiner Shelly L | $62,550 |
Source: Public Records
Tax History Compared to Growth
Tax History
| Year | Tax Paid | Tax Assessment Tax Assessment Total Assessment is a certain percentage of the fair market value that is determined by local assessors to be the total taxable value of land and additions on the property. | Land | Improvement |
|---|---|---|---|---|
| 2024 | $1,688 | $31,486 | $5,075 | $26,411 |
| 2023 | $1,696 | $31,486 | $5,075 | $26,411 |
| 2022 | $1,616 | $24,465 | $3,955 | $20,510 |
| 2021 | $1,604 | $24,465 | $3,955 | $20,510 |
| 2020 | $1,619 | $24,465 | $3,955 | $20,510 |
| 2019 | $1,513 | $21,326 | $3,955 | $17,371 |
| 2018 | $1,357 | $21,326 | $3,955 | $17,371 |
| 2017 | $1,287 | $21,326 | $3,955 | $17,371 |
| 2016 | $1,517 | $24,840 | $3,619 | $21,221 |
| 2015 | $1,531 | $24,840 | $3,619 | $21,221 |
| 2014 | $1,534 | $24,840 | $3,619 | $21,221 |
| 2013 | $1,553 | $26,425 | $3,850 | $22,575 |
Source: Public Records
Map
Nearby Homes
- 11565 Regency Square Ct
- 2487 Stockport Ct
- 2465 Owlcrest Dr
- 2454 Houston Rd
- 2456 Houston Rd
- 11478 Ramondi Place
- 2472 Houston Rd Unit 12
- 2472 Houston Rd
- 2474 Houston Rd
- 2474 Houston Rd Unit 11
- 2502 Houston Rd
- 2502 Houston Rd Unit 2
- 2504 Houston Rd
- 2504 Houston Rd Unit 1
- 2638 Houston Rd
- 2891 Greenbrook Ln
- 2188 Broadhurst Ave
- 2617 Haverknoll Dr
- 2927 Windon Dr
- 2545 Haverknoll Dr
- 11570 Regency Square Ct Unit 6
- 11570 Regency Square Ct Unit 9
- 11570 Regency Square Ct Unit 3
- 11570 Regency Square Ct
- 11570 Regency Square Ct Unit 11
- 11570 Regency Square Ct
- 11570 Regency Square Ct
- 11570 Regency Square Ct Unit 10
- 11570 Regency Square Ct
- 11570 Regency Square Ct
- 11570 Regency Square Ct
- 11570 Regency Square Ct Unit 2
- 11570 Regency Square Ct Unit COURT
- 11570 Regency Square Ct Unit 5
- 11570 Regency Square Ct Unit 1
- 11570 Regency Square Ct Unit 7
- 11570 Regency Square Ct Unit 12
- 11565 Regency Square Ct Unit 7
- 11565 Regency Square Ct Unit 4
- 11565 Regency Square Ct Unit 8
