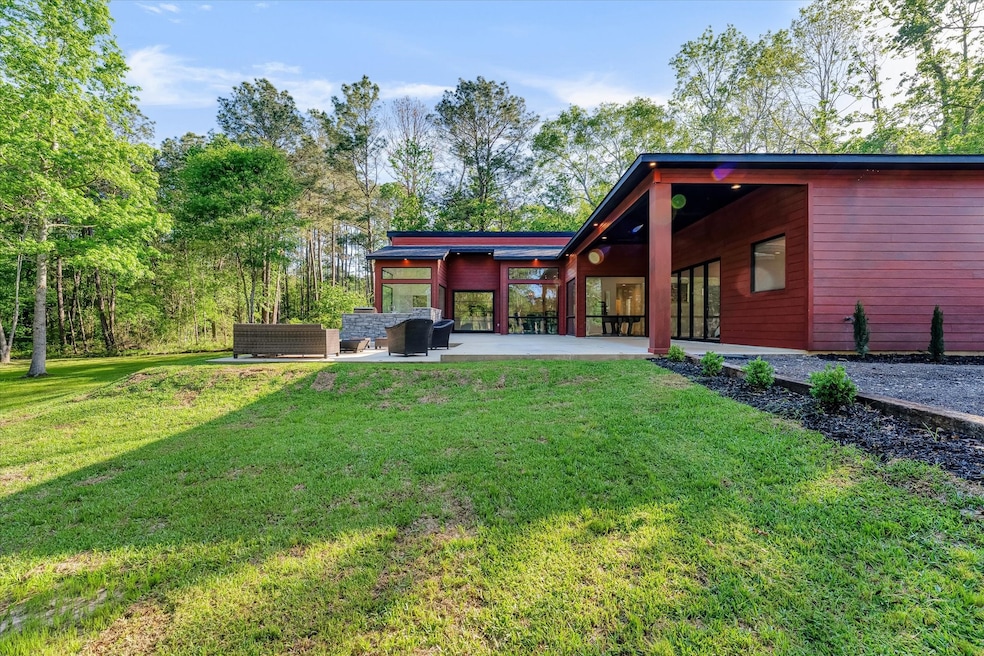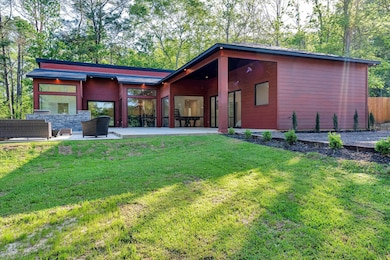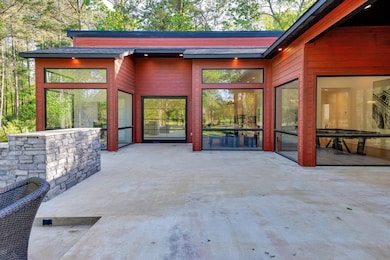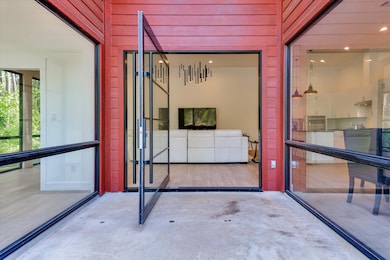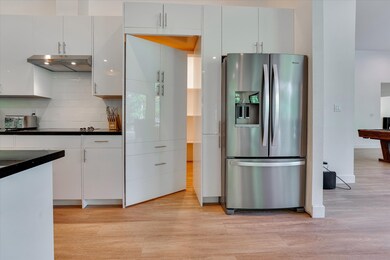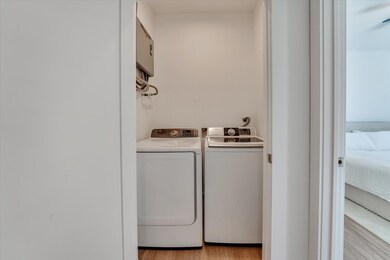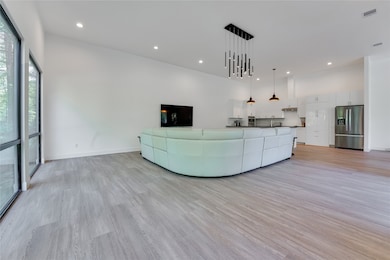11571 Robin Ln Conroe, TX 77303
Highlights
- New Construction
- Deck
- Wooded Lot
- 1.83 Acre Lot
- Contemporary Architecture
- Outdoor Kitchen
About This Home
Welcome to an exquisite fully furnished one-story contemporary Home nestled in wooded nature setting on 1.83 acres in Conroe! Beautifully designed residence boasts soaring ceilings & stunning oversized front door & windows that offer an air of elegance & spaciousness. Open concept kitchen serves as the heart of the home, perfect for entertaining, has a secret hidden entry to walk-in pantry! This 3 beds/3 & 1/2 bath floor plan has impressive primary bedroom with accordion style doors! Other bedrooms have on-suite bathroom each! Game room area, dedicated Office leave you feeling you are outdoors surrounded by mature trees, huge living room area with oversized windows provides a haven for relaxation or entertainment. Let's not forget large backyard with built-in grille area that beckons for gatherings, playtime and relaxation. This home's combination of versatile living spaces and calm nature surroundings make it ideal to create cherished memories. This is a must see!
Home Details
Home Type
- Single Family
Est. Annual Taxes
- $1,451
Year Built
- Built in 2025 | New Construction
Lot Details
- 1.83 Acre Lot
- Cleared Lot
- Wooded Lot
- Private Yard
Home Design
- Contemporary Architecture
Interior Spaces
- 2,771 Sq Ft Home
- 1-Story Property
- High Ceiling
- Ceiling Fan
- Family Room Off Kitchen
- Living Room
- Dining Room
- Open Floorplan
- Home Office
- Game Room
- Laminate Flooring
Kitchen
- Walk-In Pantry
- Oven
- Electric Cooktop
- Microwave
- Dishwasher
- Kitchen Island
- Quartz Countertops
Bedrooms and Bathrooms
- 3 Bedrooms
- En-Suite Primary Bedroom
- Double Vanity
- Soaking Tub
- Bathtub with Shower
- Separate Shower
Laundry
- Dryer
- Washer
Eco-Friendly Details
- Energy-Efficient Thermostat
- Ventilation
Outdoor Features
- Deck
- Patio
- Outdoor Kitchen
Schools
- Bartlett Elementary School
- Stockton Junior High School
- Conroe High School
Utilities
- Central Heating and Cooling System
- Programmable Thermostat
- Tankless Water Heater
- Septic Tank
Listing and Financial Details
- Property Available on 7/7/25
- Long Term Lease
Community Details
Overview
- W P Outlaw Surv Abs # 754 Subdivision
Pet Policy
- Pets Allowed
- Pet Deposit Required
Map
Source: Houston Association of REALTORS®
MLS Number: 12344488
APN: 0754-00-00133
- TBD Mockingbird Hill
- Lavaca Plan at Cielo
- Trinity Plan at Cielo
- Frio Plan at Cielo
- Pedernales Plan at Cielo
- Comal Plan at Cielo
- Rio Grande Plan at Cielo
- Aquila Plan at Cielo
- Sabine Plan at Cielo
- Blanco Plan at Cielo
- Concho Plan at Cielo
- 12259 N Chestnut Hills Dr
- 11568 Hoda Ct
- 6026 Hazel Place Dr
- 12341 N Chestnut Hills Dr
- 6263 Rolling Hills Rd
- 6186 White Oak Leaf Loop
- 7300 Hoda Dr
- 6248 Rolling Hills Rd
- 4515 Coues Deer Ln
- 11787 Stonehedge Dr
- 10814 Cloudless Ct
- 10806 Cloudless Ct
- 10815 Cloudless Ct
- 10827 Cloudless Ct
- 10838 Cloudless Ct
- 10830 Cloudless Ct
- 10783 Sunlit St
- 10799 Sunlit St
- 10779 Sunlit St
- 10811 Sunlit St
- 9678 Caney Trails Rd
- 9658 Caney Trails Rd
- 10422 Cloud Nine Ct
- 10539 Fawn Mist Dr
- 14346 High Hill Dr
- 9617 Last Maples Trail
- 14212 Sedona Ridge Dr
- 1132 Copal Trail
- 9779 Gulfstream Dr
