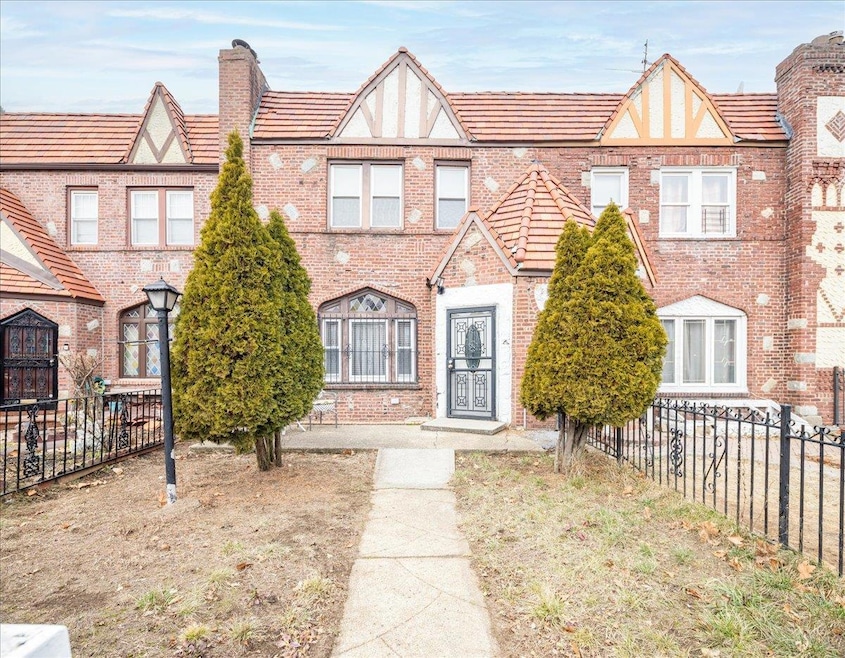
11572 222nd St Cambria Heights, NY 11411
Cambria Heights NeighborhoodHighlights
- Wood Flooring
- 2 Fireplaces
- Eat-In Kitchen
- Tudor Architecture
- Formal Dining Room
- Hot Water Heating System
About This Home
As of April 2025Welcome to this fully attached Colonial Tutor in the middle of 222nd St., in the heart of desired Cambria Heights. Step into the inviting living room featuring the classic ceiling beams and a cozy wood-burning fireplace. Enjoy formal dining in a dedicated space and prepare meals in a galley-style eat-in kitchen which opens to a balcony ideal for morning coffee or evening relaxation. With three spacious bedrooms and two full baths, there is plenty of room for everyone. The full basement includes an outside entrance, providing additional convenience and potential. Hardwood floors run throughout the home. This gem is just waiting for your personal touch to revitalize its charm, making it the perfect haven for family unity and love, just as it has been for the past 60 years. Don’t miss this opportunity to make this your home!
Last Agent to Sell the Property
HomeSmart CrossIsland Brokerage Phone: 516-373-2460 License #10401286319 Listed on: 01/16/2025

Home Details
Home Type
- Single Family
Est. Annual Taxes
- $4,572
Year Built
- Built in 1940
Lot Details
- 2,000 Sq Ft Lot
- Lot Dimensions are 20x100
- Stone Wall
- Front Yard
Parking
- 1 Car Garage
- Driveway
- On-Street Parking
Home Design
- Tudor Architecture
- Brick Exterior Construction
Interior Spaces
- 1,424 Sq Ft Home
- 2 Fireplaces
- Formal Dining Room
- Fire and Smoke Detector
- Washer
Kitchen
- Eat-In Kitchen
- Gas Oven
Flooring
- Wood
- Laminate
Bedrooms and Bathrooms
- 3 Bedrooms
- 2 Full Bathrooms
Partially Finished Basement
- Walk-Out Basement
- Basement Fills Entire Space Under The House
- Basement Storage
Outdoor Features
- Private Mailbox
Schools
- Ps/Ms 147 Ronald Mcnair Elementary School
- Benjamin Franklin Hs-Finance-Info Middle School
- Benjamin Franklin Hs-Finance-Info High School
Utilities
- No Cooling
- Hot Water Heating System
- Phone Available
Listing and Financial Details
- Legal Lot and Block 142 / 11303
- Assessor Parcel Number 11303-0142
Similar Homes in the area
Home Values in the Area
Average Home Value in this Area
Mortgage History
| Date | Status | Loan Amount | Loan Type |
|---|---|---|---|
| Closed | $465,000 | No Value Available |
Property History
| Date | Event | Price | Change | Sq Ft Price |
|---|---|---|---|---|
| 04/24/2025 04/24/25 | Sold | $617,500 | +6.6% | $434 / Sq Ft |
| 02/04/2025 02/04/25 | Pending | -- | -- | -- |
| 01/16/2025 01/16/25 | For Sale | $579,000 | -- | $407 / Sq Ft |
Tax History Compared to Growth
Tax History
| Year | Tax Paid | Tax Assessment Tax Assessment Total Assessment is a certain percentage of the fair market value that is determined by local assessors to be the total taxable value of land and additions on the property. | Land | Improvement |
|---|---|---|---|---|
| 2025 | $4,572 | $27,181 | $7,498 | $19,683 |
| 2024 | $4,572 | $25,643 | $7,244 | $18,399 |
| 2023 | $4,281 | $24,192 | $6,867 | $17,325 |
| 2022 | $4,255 | $31,620 | $10,560 | $21,060 |
| 2021 | $4,447 | $33,420 | $10,560 | $22,860 |
| 2020 | $4,185 | $31,740 | $10,560 | $21,180 |
| 2019 | $3,868 | $34,980 | $10,560 | $24,420 |
| 2018 | $3,523 | $20,160 | $8,654 | $11,506 |
| 2017 | $3,852 | $20,160 | $8,782 | $11,378 |
| 2016 | $3,746 | $20,160 | $8,782 | $11,378 |
| 2015 | $1,980 | $18,876 | $9,585 | $9,291 |
| 2014 | $1,980 | $17,808 | $10,707 | $7,101 |
Agents Affiliated with this Home
-
Nina Ellison

Seller's Agent in 2025
Nina Ellison
HomeSmart CrossIsland
(917) 445-9649
1 in this area
12 Total Sales
-
Rema Akter
R
Buyer's Agent in 2025
Rema Akter
Michaels Homes Inc
(516) 978-6222
1 in this area
22 Total Sales
Map
Source: OneKey® MLS
MLS Number: 810098
APN: 11303-0142
- 11583 220th St
- 115- 116 221st St
- 115-47 223rd St
- 115-99 219th St
- 116-18 222nd St
- 116-30 223rd St
- 114-36 220th St
- 11603 217th St
- 11638 218th St
- 115-40 227th St
- 21608 115th Rd
- 21739 114th Rd
- 221-02 114th Ave
- 115-12 227th St
- 11480 226th St
- 117-30 220th St
- 216-08 115th Rd
- 11640 217th St
- 11609 227th St
- 115-54 228th St
