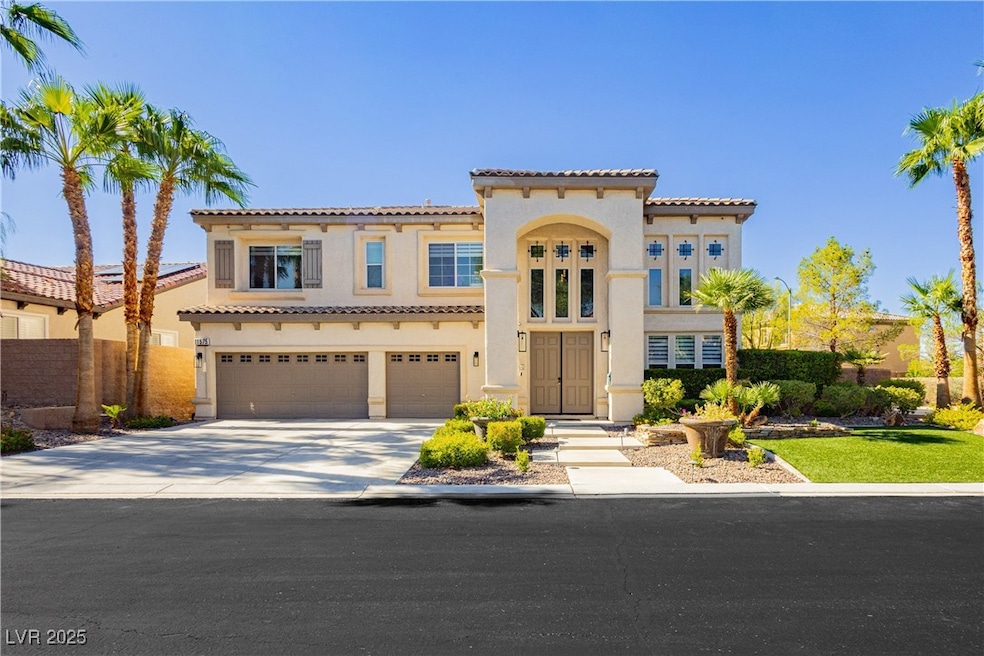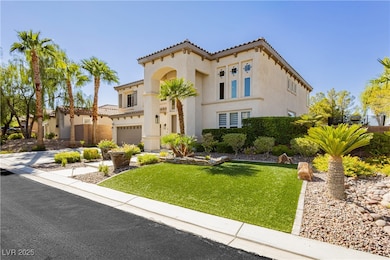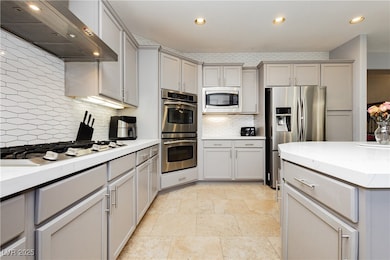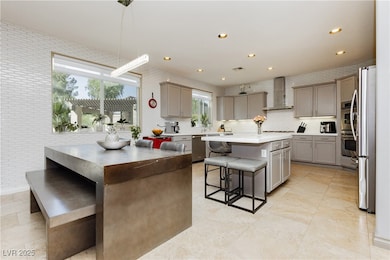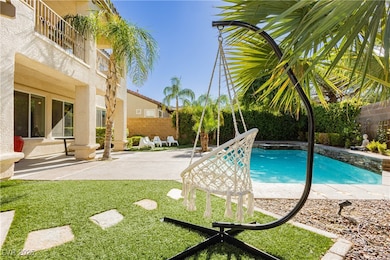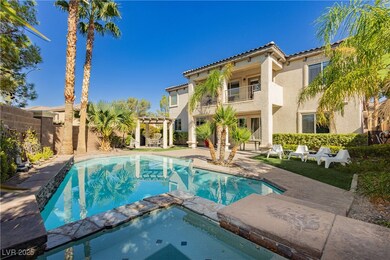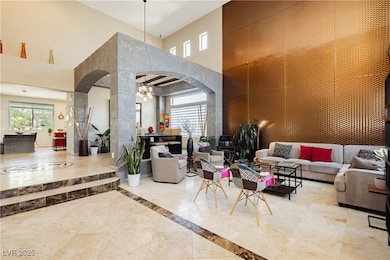11575 Zagarolo Ln Las Vegas, NV 89141
Southern Highlands NeighborhoodEstimated payment $5,462/month
Highlights
- Heated In Ground Pool
- Covered Patio or Porch
- 3 Car Attached Garage
- Gated Community
- Balcony
- Two cooling system units
About This Home
A gated Southern Highlands community offering 3,588 sq ft of elegant living on one of the larger lots in the neighborhood at 8,276 sq ft. Step into soaring 20 foot ceilings with formal living and dining areas that create an impressive entrance. The spacious chef’s kitchen features stainless steel appliances, an island, and opens seamlessly to an oversized family room, perfect for entertaining. Tile floors flow throughout the main level, enhancing both style and functionality.
The primary suite is a private retreat with a balcony overlooking the lush backyard and no neighbors behind for added privacy. Outdoors, enjoy your very own backyard oasis with a sparkling pool, spa, and gazebo ideal for year round relaxation. Additional highlights include a 3-car garage and the privacy and security of a gated community. This home truly has it all space, style, and an incredible backyard. Don’t miss your chance to call it home
Listing Agent
Las Vegas Sotheby's Int'l Brokerage Phone: (702) 327-2727 License #S.0179417 Listed on: 09/18/2025

Home Details
Home Type
- Single Family
Est. Annual Taxes
- $5,177
Year Built
- Built in 2005
Lot Details
- 8,276 Sq Ft Lot
- South Facing Home
- Back Yard Fenced
- Block Wall Fence
- Drip System Landscaping
- Artificial Turf
HOA Fees
Parking
- 3 Car Attached Garage
- Parking Storage or Cabinetry
- Inside Entrance
- Garage Door Opener
Home Design
- Tile Roof
Interior Spaces
- 3,588 Sq Ft Home
- 2-Story Property
- Central Vacuum
- Furnished or left unfurnished upon request
- Ceiling Fan
- Gas Fireplace
- Blinds
- Drapes & Rods
- Family Room with Fireplace
- Tile Flooring
Kitchen
- Built-In Gas Oven
- Gas Cooktop
- Microwave
- Dishwasher
- Disposal
Bedrooms and Bathrooms
- 4 Bedrooms
Laundry
- Laundry Room
- Laundry on main level
- Dryer
- Washer
Eco-Friendly Details
- Sprinkler System
Pool
- Heated In Ground Pool
- In Ground Spa
Outdoor Features
- Balcony
- Covered Patio or Porch
- Outdoor Grill
Schools
- Stuckey Elementary School
- Tarkanian Middle School
- Desert Oasis High School
Utilities
- Two cooling system units
- Central Heating and Cooling System
- Multiple Heating Units
- Heating System Uses Gas
- Underground Utilities
Community Details
Overview
- Association fees include ground maintenance
- Southern Highlands Association, Phone Number (702) 361-6640
- San Sevino East At Southern Highlands Subdivision
- The community has rules related to covenants, conditions, and restrictions
Security
- Gated Community
Map
Home Values in the Area
Average Home Value in this Area
Tax History
| Year | Tax Paid | Tax Assessment Tax Assessment Total Assessment is a certain percentage of the fair market value that is determined by local assessors to be the total taxable value of land and additions on the property. | Land | Improvement |
|---|---|---|---|---|
| 2025 | $5,177 | $235,706 | $78,750 | $156,956 |
| 2024 | $4,794 | $235,706 | $78,750 | $156,956 |
| 2023 | $4,794 | $209,212 | $61,250 | $147,962 |
| 2022 | $4,439 | $187,439 | $52,500 | $134,939 |
| 2021 | $4,111 | $173,511 | $45,500 | $128,011 |
| 2020 | $3,814 | $172,151 | $45,500 | $126,651 |
| 2019 | $3,574 | $164,845 | $40,250 | $124,595 |
| 2018 | $3,470 | $154,244 | $35,000 | $119,244 |
| 2017 | $4,573 | $155,919 | $35,000 | $120,919 |
| 2016 | $3,286 | $147,468 | $28,000 | $119,468 |
| 2015 | $3,554 | $108,258 | $17,500 | $90,758 |
| 2014 | $3,178 | $107,163 | $16,800 | $90,363 |
Property History
| Date | Event | Price | List to Sale | Price per Sq Ft | Prior Sale |
|---|---|---|---|---|---|
| 10/22/2025 10/22/25 | Price Changed | $925,000 | -2.6% | $258 / Sq Ft | |
| 09/30/2025 09/30/25 | Price Changed | $950,000 | -2.6% | $265 / Sq Ft | |
| 09/18/2025 09/18/25 | For Sale | $975,000 | +65.3% | $272 / Sq Ft | |
| 10/07/2019 10/07/19 | Sold | $590,000 | +4.4% | $164 / Sq Ft | View Prior Sale |
| 09/07/2019 09/07/19 | Pending | -- | -- | -- | |
| 08/13/2019 08/13/19 | For Sale | $565,000 | +7.6% | $157 / Sq Ft | |
| 02/13/2018 02/13/18 | Sold | $525,000 | 0.0% | $146 / Sq Ft | View Prior Sale |
| 01/14/2018 01/14/18 | Pending | -- | -- | -- | |
| 01/12/2018 01/12/18 | For Sale | $525,000 | -- | $146 / Sq Ft |
Purchase History
| Date | Type | Sale Price | Title Company |
|---|---|---|---|
| Bargain Sale Deed | $590,000 | Roc Title | |
| Bargain Sale Deed | $525,000 | First American Title Insura | |
| Bargain Sale Deed | $421,403 | Accommodation | |
| Quit Claim Deed | -- | None Available | |
| Quit Claim Deed | -- | None Available | |
| Bargain Sale Deed | $330,000 | Ticor Title Las Vegas | |
| Bargain Sale Deed | $701,728 | Nevada Title Company |
Mortgage History
| Date | Status | Loan Amount | Loan Type |
|---|---|---|---|
| Open | $472,000 | New Conventional | |
| Previous Owner | $420,000 | New Conventional | |
| Previous Owner | $561,383 | Unknown | |
| Closed | $42,103 | No Value Available |
Source: Las Vegas REALTORS®
MLS Number: 2713528
APN: 191-05-213-001
- 11515 Bollinger Ln
- 11484 Roncat Ct
- 11555 Monte Isola St
- 11444 Steponia Bay St
- 11450 Banyan Reef St
- 3032 Cipro Ave
- 3012 Costa Miole Dr
- 11772 Canons Brook Dr
- 3765 Catamount Creek Ave
- 0 Neal Ave
- 11824 Kingsbarns Ct
- 11819 Hugana Place
- 3766 Odessa Falls Ave
- 3844 Glasgow Green Dr
- 1375 W Neal Ave
- 1301 W Neal Ave
- 3309 Birchwood Park Cir Unit 2
- 3423 Spanish Winds Ct
- 4015 Heron Fairway Dr
- Elevar Plan at Stonewater
- 11478 Bargetto Ct
- 11586 Monte Isola St
- 11636 Firesteed Place
- 3697 Westeros Landing Ave
- 11736 Hugana Place
- 11809 Weybrook Park Dr
- 3153 Amari Ave
- 3046 Majella Ave
- 4039 Villa Rafael Dr
- 11906 Port Labelle Dr
- 11241 Pentland Downs St Unit 2
- 11135 Alora St
- 11135 Verismo St
- 11985 Whitehills St
- 11237 Campsie Fells Ct
- 3712 Patrolina Ave
- 11611 S Las Vegas Blvd
- 3680 Belvedere Park Ln
- 11118 Scotscraig Ct Unit 2
- 11036 Parete Ct
