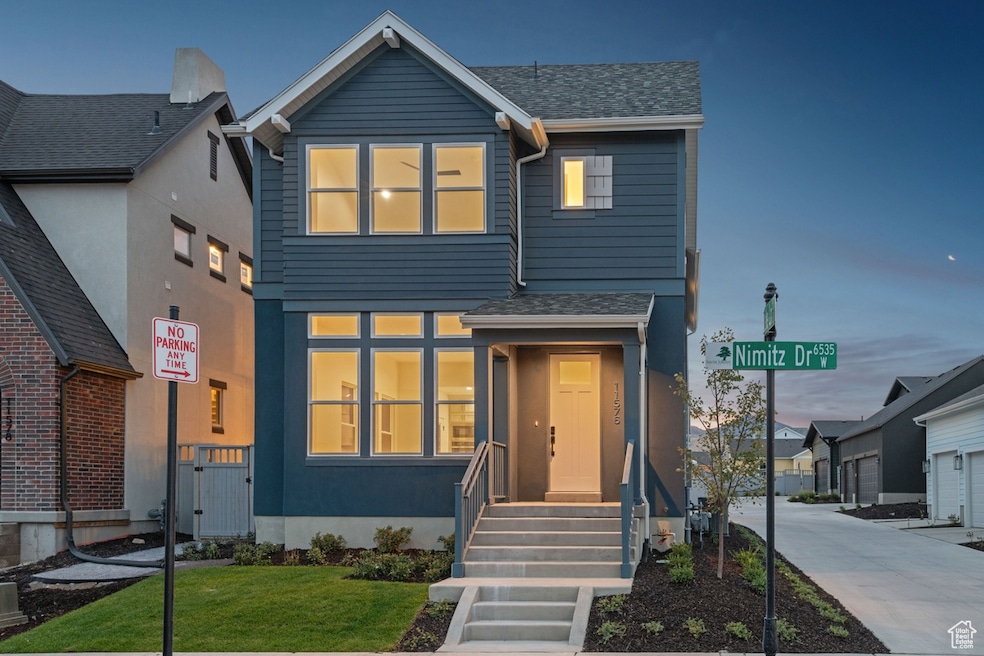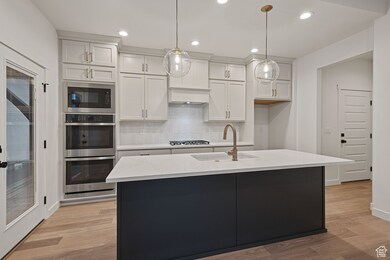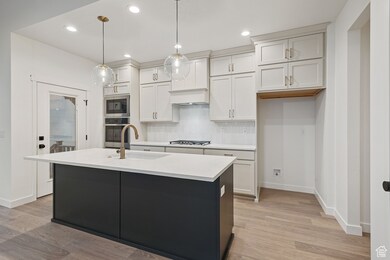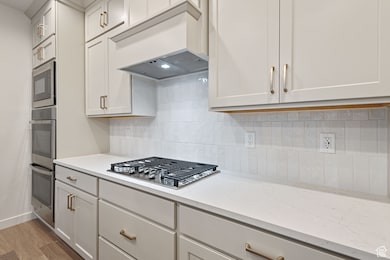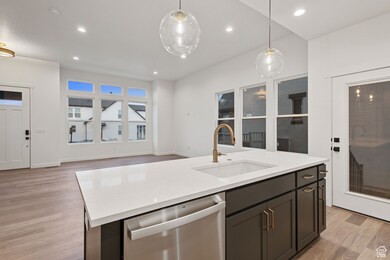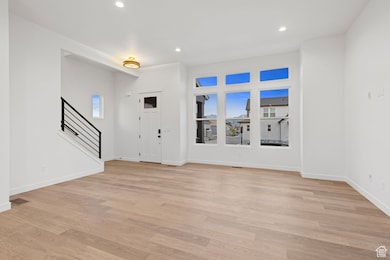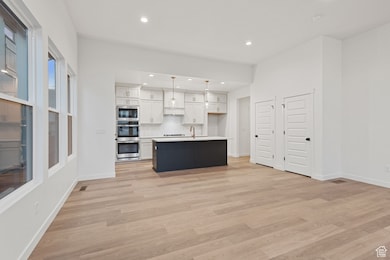11576 S Nimitz Dr South Jordan, UT 84009
Daybreak NeighborhoodEstimated payment $3,874/month
Highlights
- ENERGY STAR Certified Homes
- Clubhouse
- Vaulted Ceiling
- Mountain View
- Secluded Lot
- 5-minute walk to Skyward Park
About This Home
**PERMANENT RATE BUYDOWN: Qualifies for 4.875% LIMITED TIME and 5.875% permanent buydown!! (5.49% FHA) (call agent for details)** This Everly model is a stunning home in Daybreak, just around the corner from The Cove House, Watercourse, future elementary school and future village center. This home boasts an Arts and Crafts elevation, creating undeniable curb appeal. Inside, the open floor plan features a spacious family room with soaring 11' ceilings, filled with natural light from full window grids, while 10' ceilings upstairs and a vaulted ceiling in the primary suite further enhances the airy ambiance. There are amazing views of the Wasatch mountains through the primary suite windows. The chef-inspired kitchen is designed with stacked shaker cabinets in a beautiful two tone finish complete with a built-in pantry and roll-out garbage cans for added convenience, quartz countertops, a GE Gourmet appliance package with a built in gas range, a wood hood, and double ovens. The primary suite offers a luxurious retreat with its vaulted ceiling and spa-like ensuite, including dual sinks, quartz counters, and an upgraded subway cultured marble shower. Secondary bedrooms are well-sized, and the hall bath mirrors the home's refined aesthetic. Additional features include laminate flooring in Malted Oak, upgraded carpeting in all bedrooms, champagne brass hardware and designer light fixtures, and pre-wired pendant and recessed lighting for added ambiance. With a 2-year builder warranty and a 10-year structural warranty, you'll enjoy lasting quality and peace of mind for years to come! Don't miss this opportunity-schedule a tour today! ***Model Home Sales office located at: 6656 W Key Largo Way
Listing Agent
Hyrum Brunsdale
Destination Real Estate License #12032119 Listed on: 08/27/2025
Home Details
Home Type
- Single Family
Year Built
- Built in 2025
Lot Details
- 2,614 Sq Ft Lot
- Lot Dimensions are 35.0x77.0x35.0
- Partially Fenced Property
- Landscaped
- Secluded Lot
- Property is zoned Single-Family
HOA Fees
- $143 Monthly HOA Fees
Parking
- 2 Car Attached Garage
Home Design
- Bungalow
- Asphalt
- Stucco
Interior Spaces
- 2,588 Sq Ft Home
- 3-Story Property
- Vaulted Ceiling
- Ceiling Fan
- Recessed Lighting
- Pendant Lighting
- Great Room
- Mountain Views
- Basement Fills Entire Space Under The House
Kitchen
- Built-In Double Oven
- Gas Range
- Range Hood
- Microwave
Flooring
- Carpet
- Laminate
- Tile
Bedrooms and Bathrooms
- 3 Bedrooms
- Walk-In Closet
- 2 Full Bathrooms
Home Security
- Video Cameras
- Smart Thermostat
Eco-Friendly Details
- ENERGY STAR Certified Homes
- Sprinkler System
Outdoor Features
- Open Patio
Schools
- Aspen Elementary School
- Herriman High School
Utilities
- Central Heating and Cooling System
- Natural Gas Connected
Listing and Financial Details
- Home warranty included in the sale of the property
- Assessor Parcel Number 26-22-242-001
Community Details
Overview
- Daybreak Association, Phone Number (801) 254-8062
- Daybreak Subdivision
Amenities
- Community Fire Pit
- Picnic Area
- Clubhouse
Recreation
- Community Playground
- Community Pool
- Hiking Trails
- Bike Trail
Map
Home Values in the Area
Average Home Value in this Area
Property History
| Date | Event | Price | List to Sale | Price per Sq Ft |
|---|---|---|---|---|
| 09/15/2025 09/15/25 | Pending | -- | -- | -- |
| 08/27/2025 08/27/25 | For Sale | $594,990 | -- | $230 / Sq Ft |
Source: UtahRealEstate.com
MLS Number: 2107815
- 11586 S Nimitz Dr
- 11578 S Nimitz Dr
- 11593 S Nimitz Dr
- 11589 S Nimitz Dr
- 6586 Key Largo Way Unit 2-150
- Tahoma Victorian Plan at Cascade Village - Daybreak
- Auburn European Plan at Cascade Village - Daybreak
- Colfax Victorian Plan at Cascade Village - Daybreak
- Baxter Craftsman Plan at Cascade Village - Daybreak
- Baxter Colonial Plan at Cascade Village - Daybreak
- Lassen Victorian Plan at Cascade Village - Daybreak
- Whitmore Craftsman Plan at Cascade Village - Daybreak
- Baxter Victorian Plan at Cascade Village - Daybreak
- Lassen Craftsman Plan at Cascade Village - Daybreak
- Lassen European Plan at Cascade Village - Daybreak
- Colfax Colonial Plan at Cascade Village - Daybreak
- Tahoma Colonial Plan at Cascade Village - Daybreak
- Colfax Craftsman Plan at Cascade Village - Daybreak
- 11592 S Prosperity Rd Unit 133
- 11587 S Prosperity Rd
