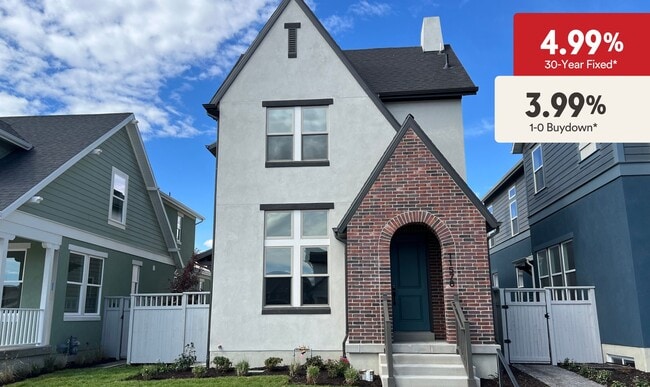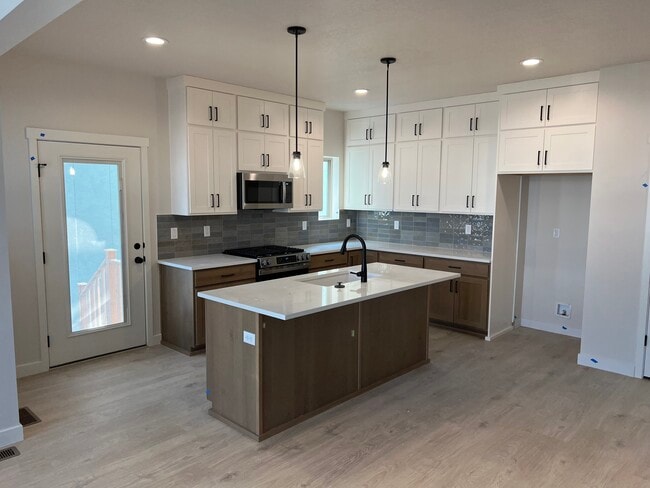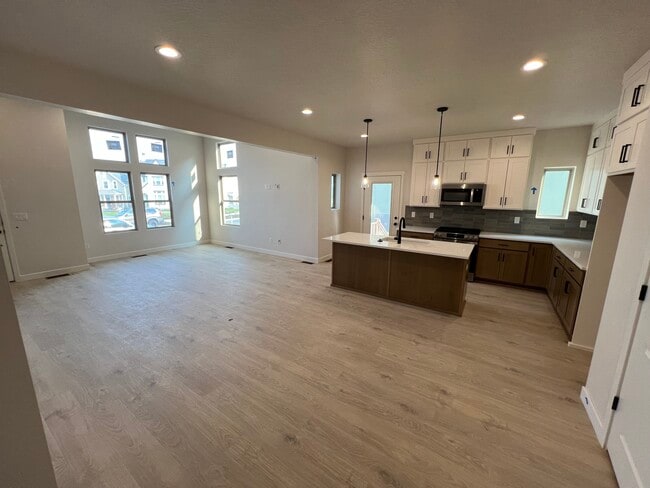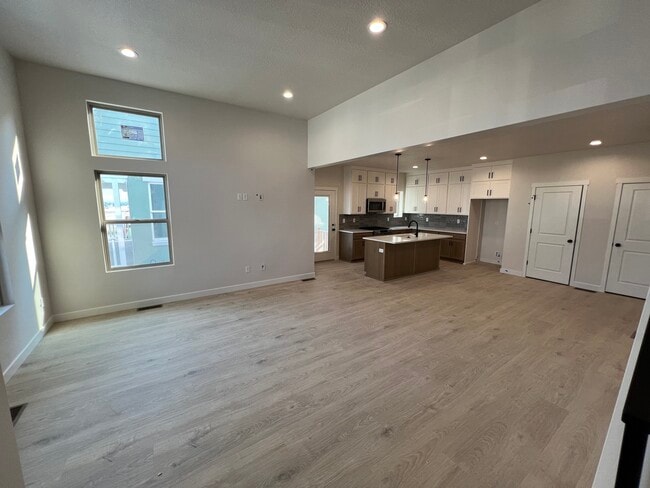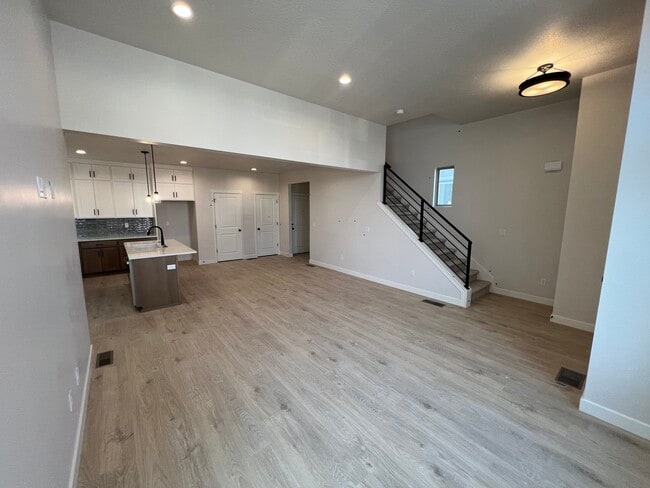
Estimated payment $3,794/month
Highlights
- Lakefront Beach
- No HOA
- Tennis Courts
- New Construction
- Community Pool
- 5-minute walk to Skyward Park
About This Home
**3.99% RATE BUYDOWN: Qualifies for 3.99% for the first year and 4.99% PERMANENT buydown!! (call agent for details)** Days from completion! Welcome to the Roseland-one of our most popular floor plans featuring an English Romantic elevation with an arched entry and classic brick exterior. Ideally located just around the corner from The Covehouse and Watercourse, this home puts you steps away from the heart of the neighborhood's vibrant central gathering space. Inside, you'll find vaulted ceilings, an open-concept layout, and a spacious upstairs loft for extra gathering space. Thoughtful upgrades include farmhouse railing, an expanded walk-in shower with Euro glass, ceiling-height soft-close cabinets, quartz countertops, a gas range, pull-out garbage drawers, and designer finishes throughout. A secluded side yard gives you a private outdoor space to gather, have a barbecue, or let out the dog. Schedule a showing today! Buyer and buyer's agent to verify all information.
Sales Office
All tours are by appointment only. Please contact sales office to schedule.
Home Details
Home Type
- Single Family
HOA Fees
- No Home Owners Association
Parking
- 2 Car Garage
Home Design
- New Construction
Interior Spaces
- 2-Story Property
- Laundry Room
Bedrooms and Bathrooms
- 3 Bedrooms
- 2 Full Bathrooms
Community Details
Overview
- Lakefront Beach
- Community Lake
- Water Views Throughout Community
Amenities
- Picnic Area
- Restaurant
- Community Center
- Amenity Center
Recreation
- Community Boardwalk
- Tennis Courts
- Soccer Field
- Community Basketball Court
- Volleyball Courts
- Community Playground
- Community Pool
- Park
- Bike Racetrack
- Trails
Map
Other Move In Ready Homes in Cascade Village - Cottage Courts
About the Builder
- 6586 Key Largo Way Unit 2-150
- Cascade Village - Lexington Towns
- Cascade Village - Duets
- Cascade Village - Cottage Courts
- Watermark Village - Daybreak Watermark
- Cascade Village - Contempo Collection at Daybreak
- Cascade Village - Providence Series
- Cascade Village - Watermark Townhomes
- Cascade Village - Daybreak
- Cascade Village - Watermark Single Family Homes
- Watermark Village - Watermark Towns
- 11383 S Watercourse Rd Unit 206
- 6644 W 11800 S
- 7012 W Lake Ave
- Cascade Village - Parkside Village Single Family Homes
- Cascade Village - Parkside Village Townhomes
- 11369 S Offshore Way Unit 383
- 6608 W Gosling Dr Unit 279
- 11363 S Offshore Way Unit 381
- 11361 S Offshore Way Unit 380

