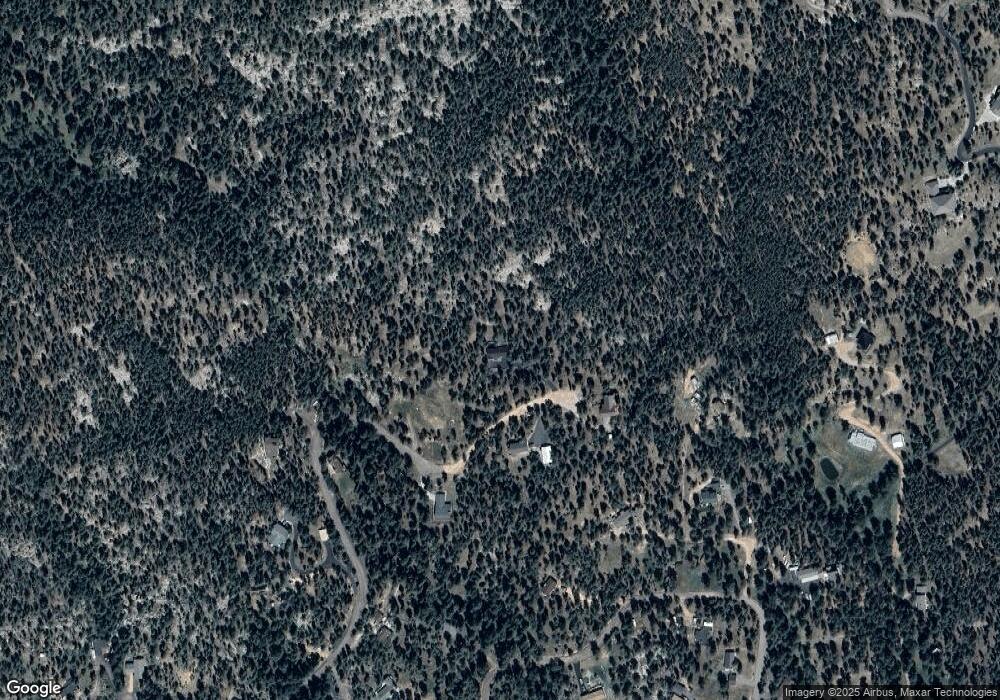11579 Apache Trail Conifer, CO 80433
Green Valley NeighborhoodEstimated Value: $763,000 - $875,000
4
Beds
3
Baths
2,471
Sq Ft
$332/Sq Ft
Est. Value
About This Home
This home is located at 11579 Apache Trail, Conifer, CO 80433 and is currently estimated at $819,470, approximately $331 per square foot. 11579 Apache Trail is a home located in Jefferson County with nearby schools including Elk Creek Elementary School, West Jefferson Middle School, and Conifer Senior High School.
Ownership History
Date
Name
Owned For
Owner Type
Purchase Details
Closed on
Aug 5, 2022
Sold by
Massengale Robert L
Bought by
Price Mark Alan and Price Cheri Lynn
Current Estimated Value
Purchase Details
Closed on
May 3, 2004
Sold by
Macpherson David C and Macpherson Susan K
Bought by
Massengale Robert L and Massengale Terri A
Home Financials for this Owner
Home Financials are based on the most recent Mortgage that was taken out on this home.
Original Mortgage
$236,000
Interest Rate
5.38%
Mortgage Type
Unknown
Create a Home Valuation Report for This Property
The Home Valuation Report is an in-depth analysis detailing your home's value as well as a comparison with similar homes in the area
Home Values in the Area
Average Home Value in this Area
Purchase History
| Date | Buyer | Sale Price | Title Company |
|---|---|---|---|
| Price Mark Alan | $780,000 | None Listed On Document | |
| Massengale Robert L | $295,000 | -- |
Source: Public Records
Mortgage History
| Date | Status | Borrower | Loan Amount |
|---|---|---|---|
| Previous Owner | Massengale Robert L | $236,000 | |
| Closed | Massengale Robert L | $44,250 |
Source: Public Records
Tax History
| Year | Tax Paid | Tax Assessment Tax Assessment Total Assessment is a certain percentage of the fair market value that is determined by local assessors to be the total taxable value of land and additions on the property. | Land | Improvement |
|---|---|---|---|---|
| 2024 | $4,976 | $57,397 | $27,122 | $30,275 |
| 2023 | $4,976 | $57,397 | $27,122 | $30,275 |
| 2022 | $4,109 | $46,446 | $20,194 | $26,252 |
| 2021 | $4,165 | $47,783 | $20,775 | $27,008 |
| 2020 | $3,935 | $45,268 | $23,141 | $22,127 |
| 2019 | $3,804 | $45,268 | $23,141 | $22,127 |
| 2018 | $3,470 | $41,528 | $19,423 | $22,105 |
| 2017 | $2,257 | $0 | $0 | $0 |
Source: Public Records
Map
Nearby Homes
- 28730 Mountain View Rd
- 11837 US Highway 285
- 28098 Green Valley Ln
- 28688 Aspen Dr
- 28651 Belle Pointe Dr
- 28380 Pine Trail
- 11173 S Barney Gulch Rd
- 0 Tbd Barney Gulch Rd
- 27578 S Timber Trail
- 28456 Squirrel Ln
- 30402 Kings Valley
- 29958 Conifer Mountain Dr
- 30589 Hood Rd
- 30608 Hood Rd
- 30599 Rand Rd
- 11406 Conifer Ridge Dr
- 30824 Kings Valley Dr
- 11608 Nichols Way
- 11618 Nichols Way Unit 23
- 30895 Kings Valley Way
- 11578 Apache Trail
- 11609 Apache Trail
- 11549 Apache Trail
- 0 Apache Trail Unit 4192708
- 11658 Apache Trail
- 28639 Mountain View Rd
- 28619 Mountain View Rd
- 11629 Apache Trail
- 28609 Mountain View Rd
- 28659 Mountain View Rd
- 11669 Apache Trail
- 11728 Apache Trail
- 28599 Mountain View Rd
- 11729 Apache Trail
- 28600 Mountain View Rd
- 11748 Apache Trail
- 28686 Mountain View Rd
- 11845 Us Highway 285
- 28550 Mountain View Rd
- 28579 Mountain View Rd
Your Personal Tour Guide
Ask me questions while you tour the home.
